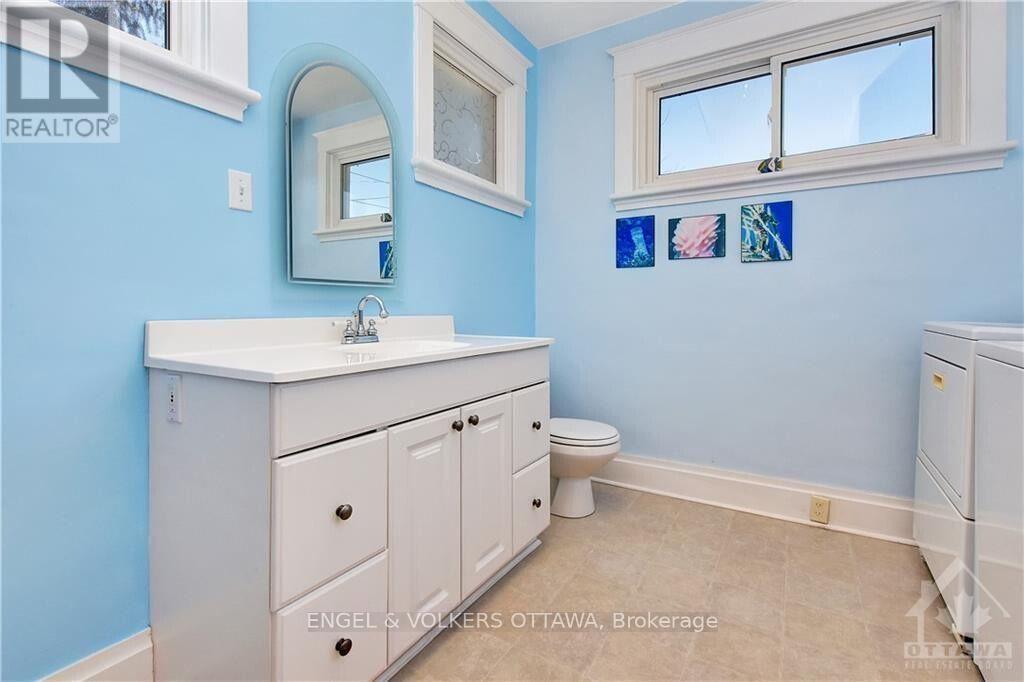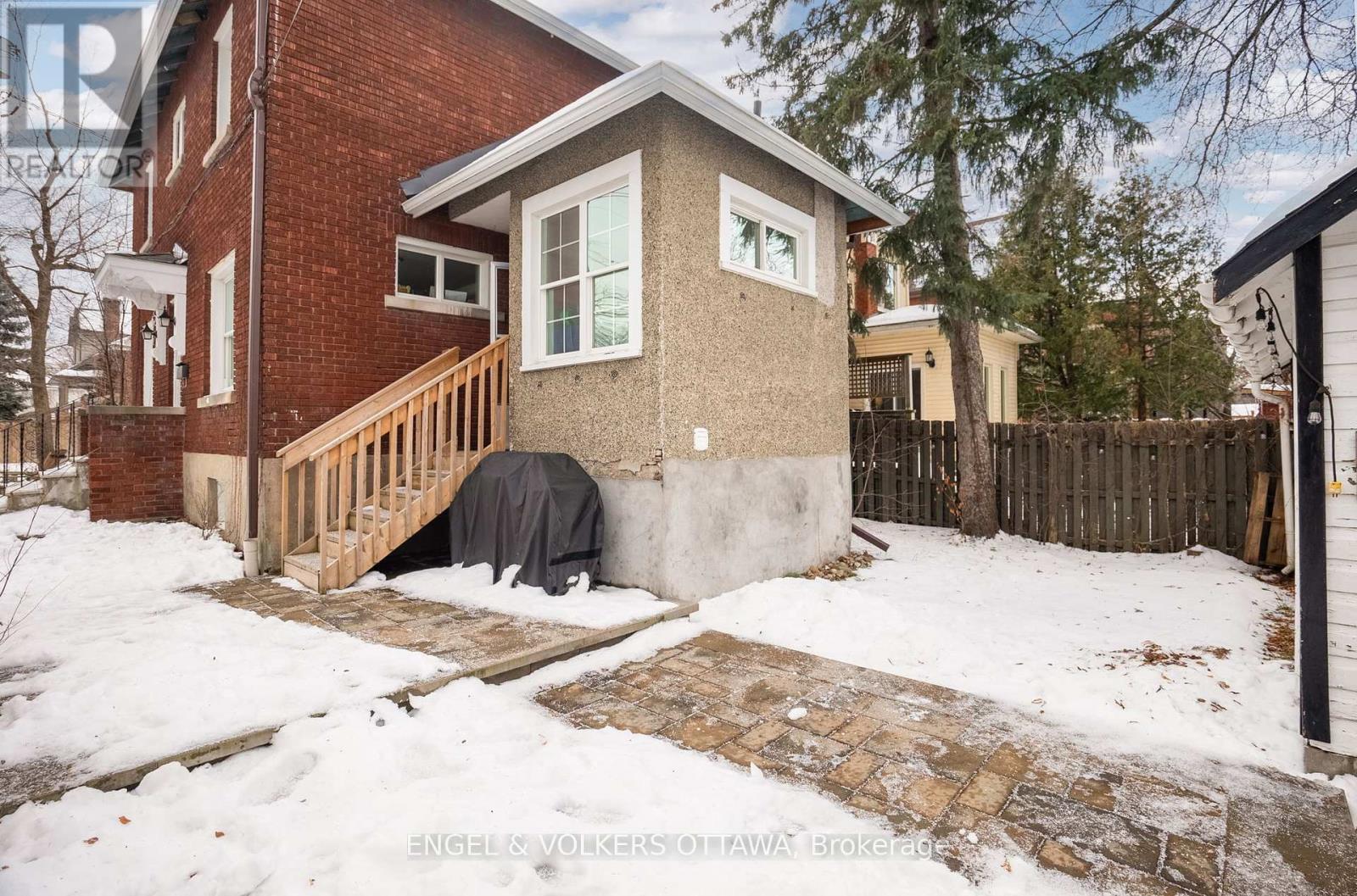4 Bedroom
3 Bathroom
Fireplace
Central Air Conditioning
Forced Air
$3,800 Monthly
The consummate Old Ottawa South home! All brick detached 3-storey family home on a corner lot with mature trees along the street in close proximity to the Canal, Rideau River, Windsor Park, and the happenings along Bank St. Rich with 1920s-era details that give character throughout. The living room is the heart of the home. Whether to curl up by the fireplace in the winter or to get to the 3-season sunroom for some quiet time in the summer. The dining room with its picture ledge and quaint shuttered windows is the perfect place for family meals. A traditional-style kitchen and powder room with laundry round out the main floor. The charm continues onto the second floor, which houses 3 bedrooms and a full bath complete with a stained-glass window. The bright third floor makes a wonderful parental retreat or nanny suite with its large open space and 4-piece ensuite. Plenty of storage in the unspoiled basement and the detached single garage with surface parking included as well. Tenants pay for electricity, gas, hot water tank rental, & water/sewer. (id:34792)
Property Details
|
MLS® Number
|
X11891938 |
|
Property Type
|
Single Family |
|
Community Name
|
4404 - Old Ottawa South/Rideau Gardens |
|
Features
|
Lane, In Suite Laundry |
|
Parking Space Total
|
2 |
Building
|
Bathroom Total
|
3 |
|
Bedrooms Above Ground
|
4 |
|
Bedrooms Total
|
4 |
|
Amenities
|
Fireplace(s) |
|
Appliances
|
Dishwasher, Dryer, Hood Fan, Refrigerator, Stove, Washer |
|
Basement Development
|
Unfinished |
|
Basement Type
|
Full (unfinished) |
|
Construction Style Attachment
|
Detached |
|
Cooling Type
|
Central Air Conditioning |
|
Exterior Finish
|
Brick |
|
Fireplace Present
|
Yes |
|
Foundation Type
|
Block |
|
Half Bath Total
|
1 |
|
Heating Fuel
|
Natural Gas |
|
Heating Type
|
Forced Air |
|
Stories Total
|
3 |
|
Type
|
House |
|
Utility Water
|
Municipal Water |
Parking
Land
|
Acreage
|
No |
|
Sewer
|
Sanitary Sewer |
Rooms
| Level |
Type |
Length |
Width |
Dimensions |
|
Second Level |
Bedroom |
5.1 m |
3.53 m |
5.1 m x 3.53 m |
|
Second Level |
Bedroom 2 |
3.35 m |
2.79 m |
3.35 m x 2.79 m |
|
Second Level |
Bedroom 3 |
3.35 m |
2.74 m |
3.35 m x 2.74 m |
|
Second Level |
Bathroom |
1.9 m |
1.72 m |
1.9 m x 1.72 m |
|
Third Level |
Bathroom |
2.23 m |
1.93 m |
2.23 m x 1.93 m |
|
Third Level |
Primary Bedroom |
4.87 m |
4.26 m |
4.87 m x 4.26 m |
|
Main Level |
Living Room |
6.09 m |
3.58 m |
6.09 m x 3.58 m |
|
Main Level |
Dining Room |
3.35 m |
3.32 m |
3.35 m x 3.32 m |
|
Main Level |
Kitchen |
3.35 m |
2.64 m |
3.35 m x 2.64 m |
|
Main Level |
Laundry Room |
3.14 m |
2.64 m |
3.14 m x 2.64 m |
|
Main Level |
Solarium |
5.18 m |
3.35 m |
5.18 m x 3.35 m |
https://www.realtor.ca/real-estate/27735712/89-brighton-avenue-ottawa-4404-old-ottawa-southrideau-gardens


































