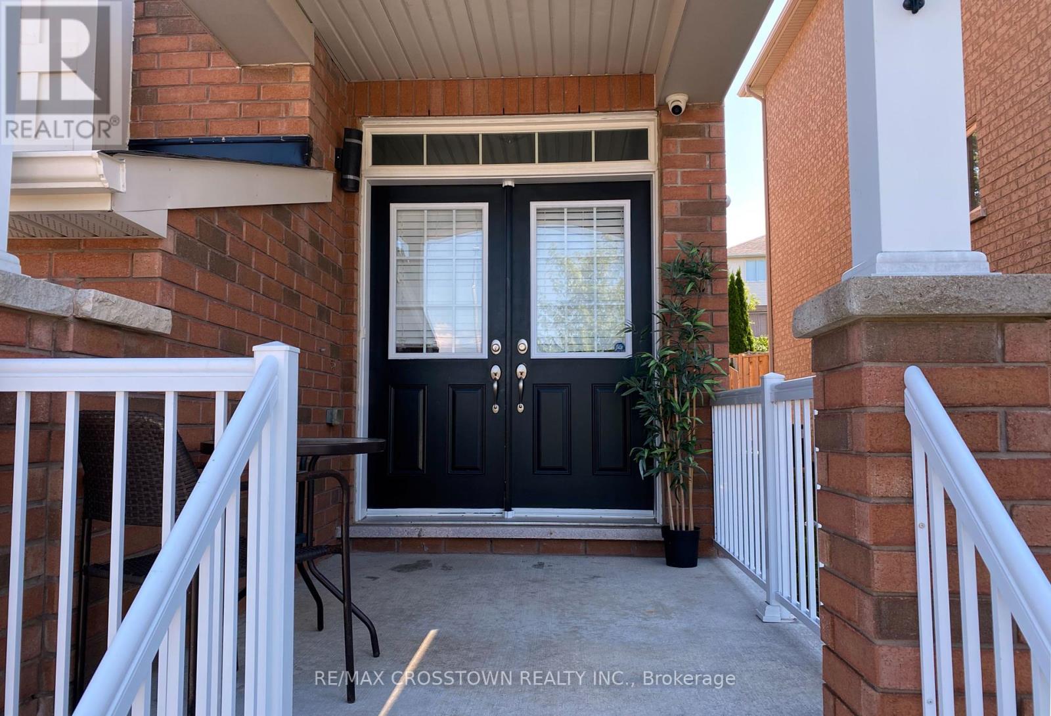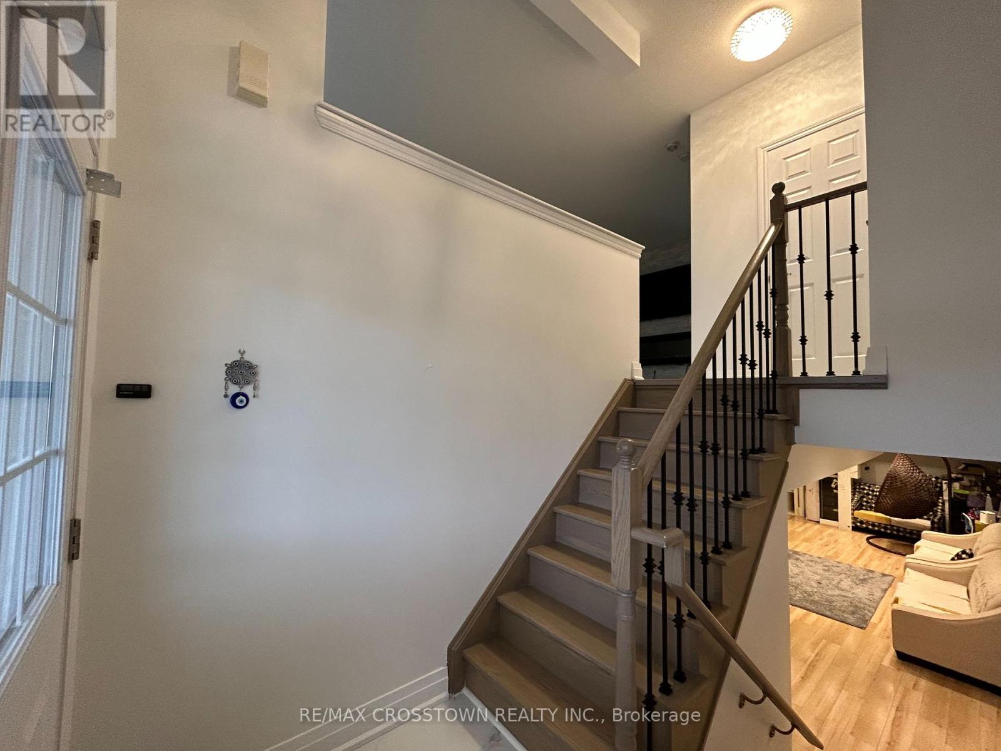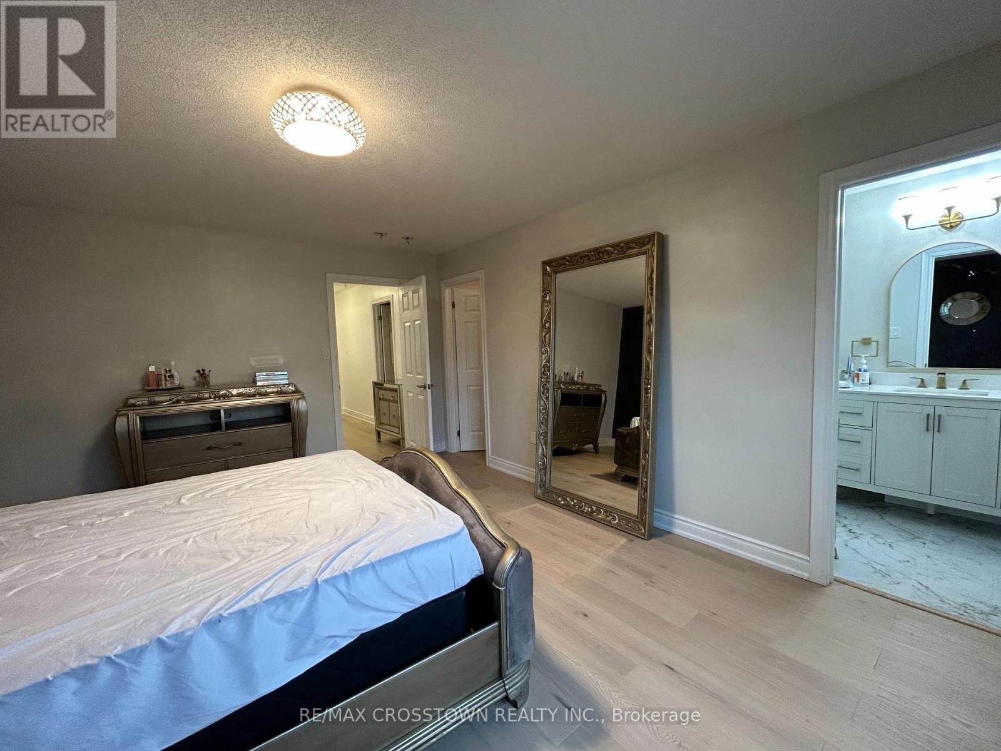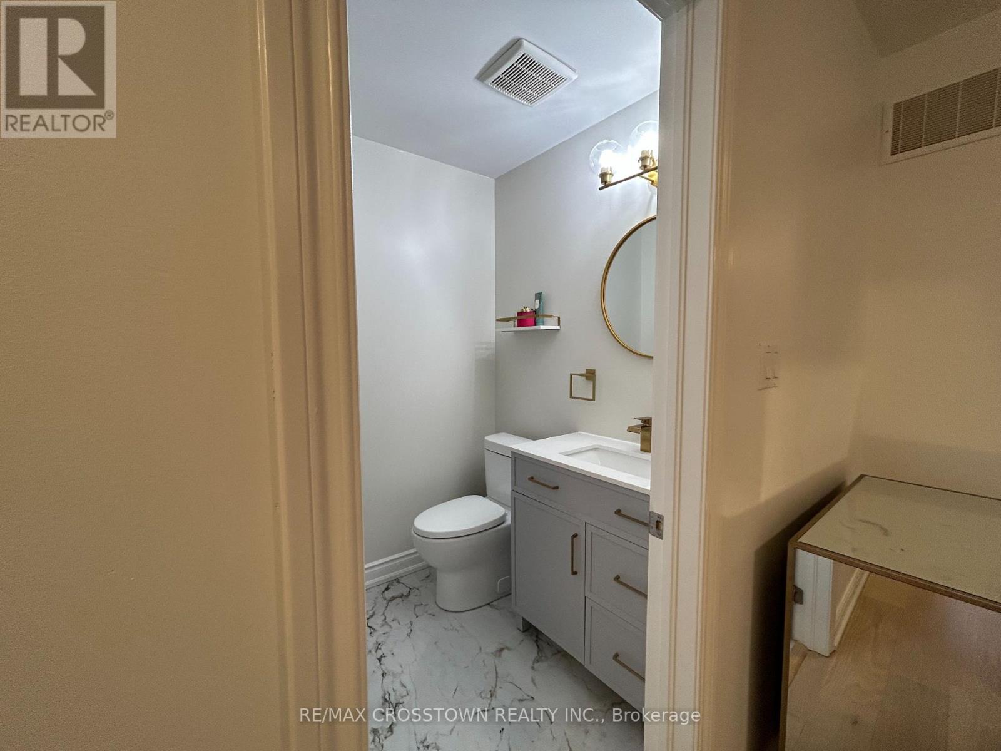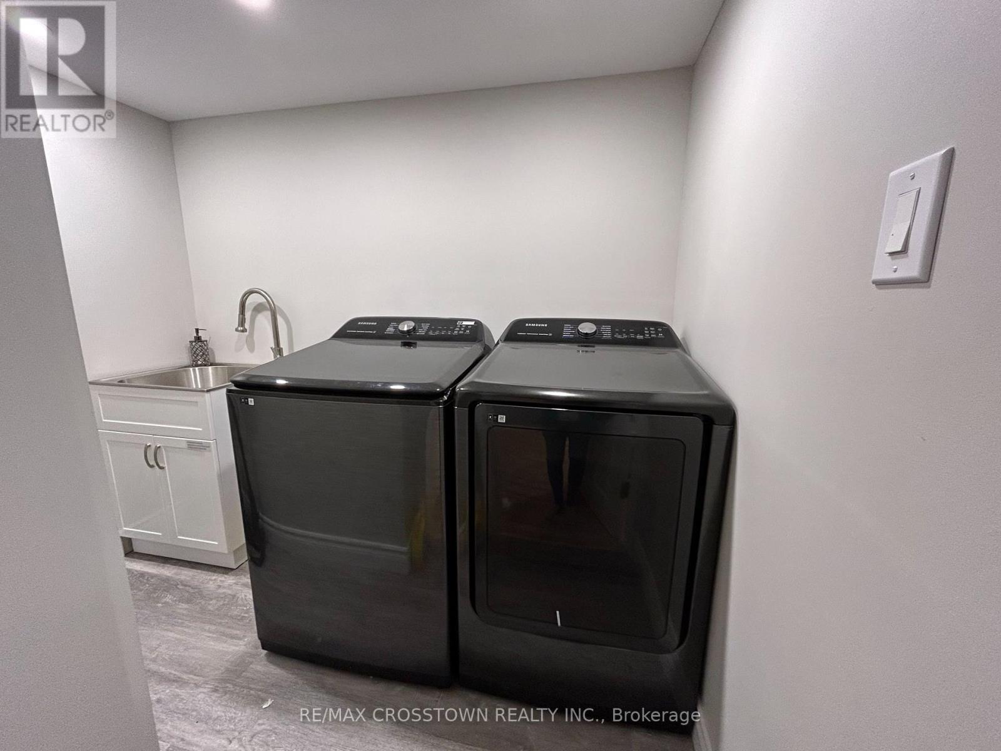(855) 500-SOLD
Info@SearchRealty.ca
137 Taucar Gate Home For Sale Bradford West Gwillimbury (Bradford), Ontario L3Z 2A5
N11891901
Instantly Display All Photos
Complete this form to instantly display all photos and information. View as many properties as you wish.
3 Bedroom
4 Bathroom
Central Air Conditioning
Forced Air
$3,400 Monthly
Stunning End Unit Townhouse With Over 2500 sf of FULLY RENOVATED Living Space with HIGH END finishes! Prime Location: Close To Schools, Shopping, Parks, Hwy 400 & Go Station! Main Floor Features: 9' Ceilings, Open Concept, Eat-In Kitchen, Stainless Steel Appliances, Walkout To Low Maintenance Backyard. 2nd Floor Features: Bright Primary Bedroom With Walk In Closet And 4 Pc Ensuite, 2 Additional Spacious Bedrooms, 4 Pc Bathroom. Basement Features: Inside Entry From Garage, Large Finished Family Room, 3 Pc Bathroom, Laundry room. This is a MUST SEE! (id:34792)
Property Details
| MLS® Number | N11891901 |
| Property Type | Single Family |
| Community Name | Bradford |
| Parking Space Total | 3 |
Building
| Bathroom Total | 4 |
| Bedrooms Above Ground | 3 |
| Bedrooms Total | 3 |
| Basement Development | Finished |
| Basement Type | N/a (finished) |
| Construction Style Attachment | Attached |
| Cooling Type | Central Air Conditioning |
| Exterior Finish | Brick |
| Foundation Type | Concrete |
| Half Bath Total | 1 |
| Heating Fuel | Natural Gas |
| Heating Type | Forced Air |
| Stories Total | 2 |
| Type | Row / Townhouse |
| Utility Water | Municipal Water |
Parking
| Attached Garage |
Land
| Acreage | No |
| Sewer | Sanitary Sewer |
| Size Depth | 110 Ft |
| Size Frontage | 25 Ft |
| Size Irregular | 25 X 110 Ft |
| Size Total Text | 25 X 110 Ft|under 1/2 Acre |
Rooms
| Level | Type | Length | Width | Dimensions |
|---|---|---|---|---|
| Second Level | Primary Bedroom | 4.83 m | 3.96 m | 4.83 m x 3.96 m |
| Second Level | Bedroom | 4.19 m | 2.62 m | 4.19 m x 2.62 m |
| Second Level | Bedroom | 3.86 m | 3.05 m | 3.86 m x 3.05 m |
| Basement | Family Room | 9.14 m | 7.32 m | 9.14 m x 7.32 m |
| Main Level | Living Room | 7.95 m | 3.6 m | 7.95 m x 3.6 m |
| Main Level | Kitchen | 4.27 m | 2.44 m | 4.27 m x 2.44 m |
| Main Level | Dining Room | 4.88 m | 3.05 m | 4.88 m x 3.05 m |



