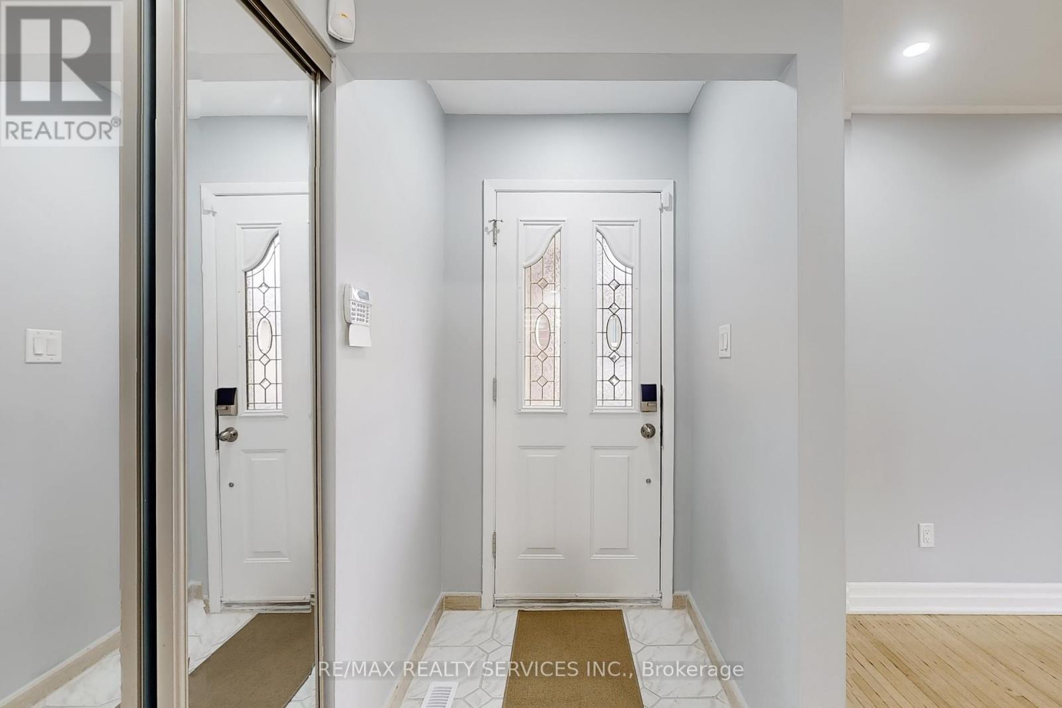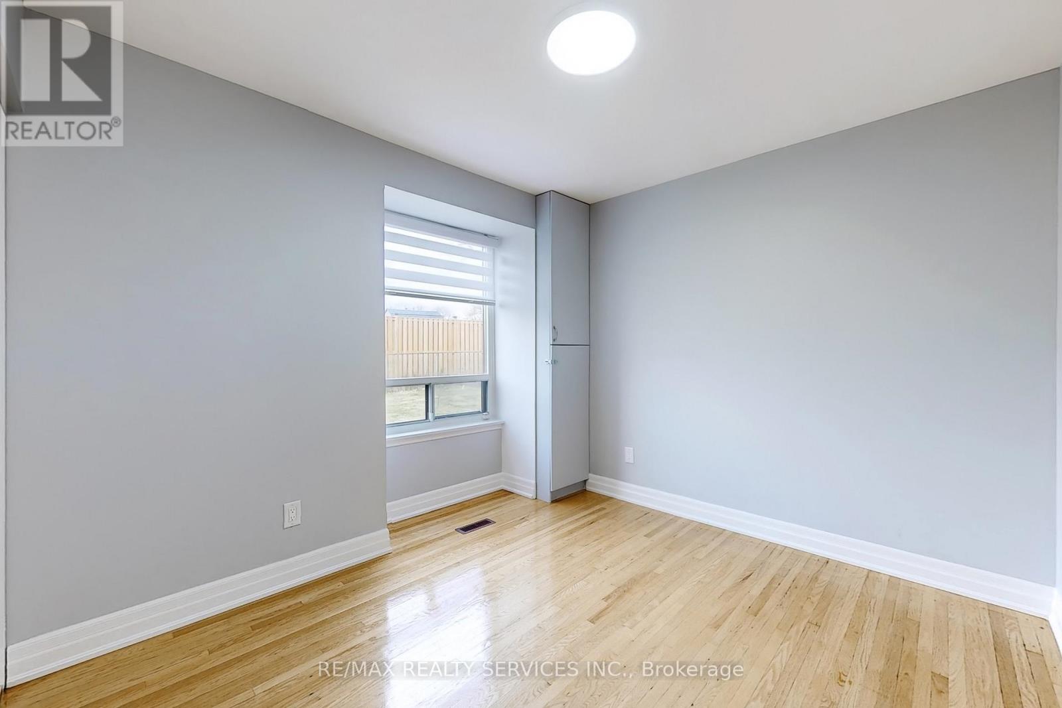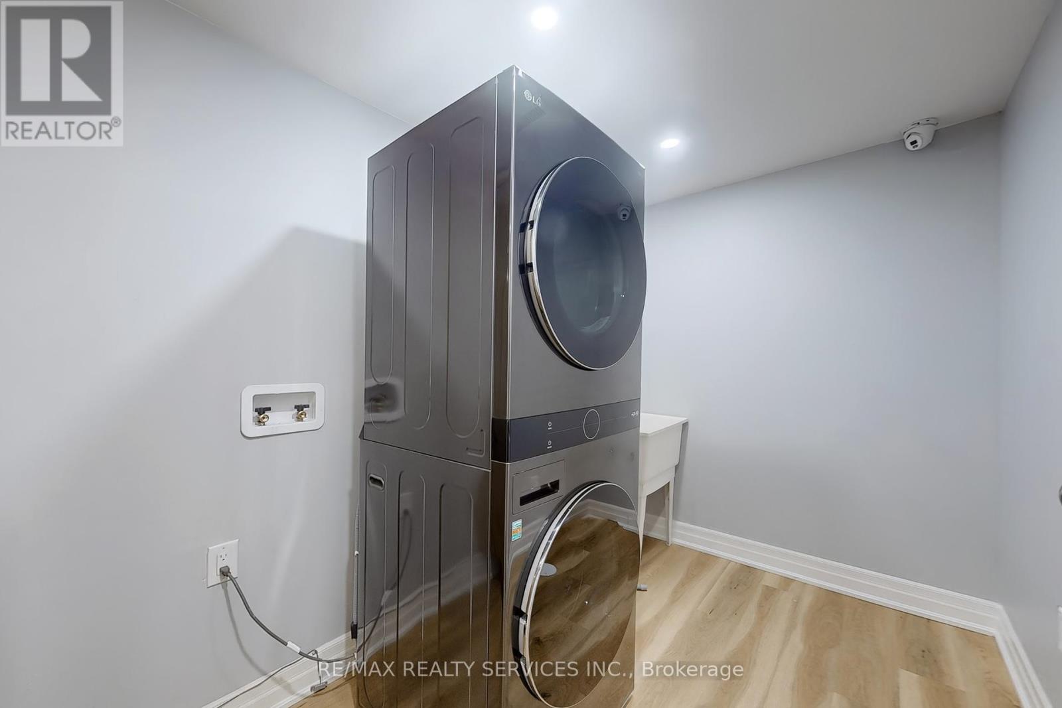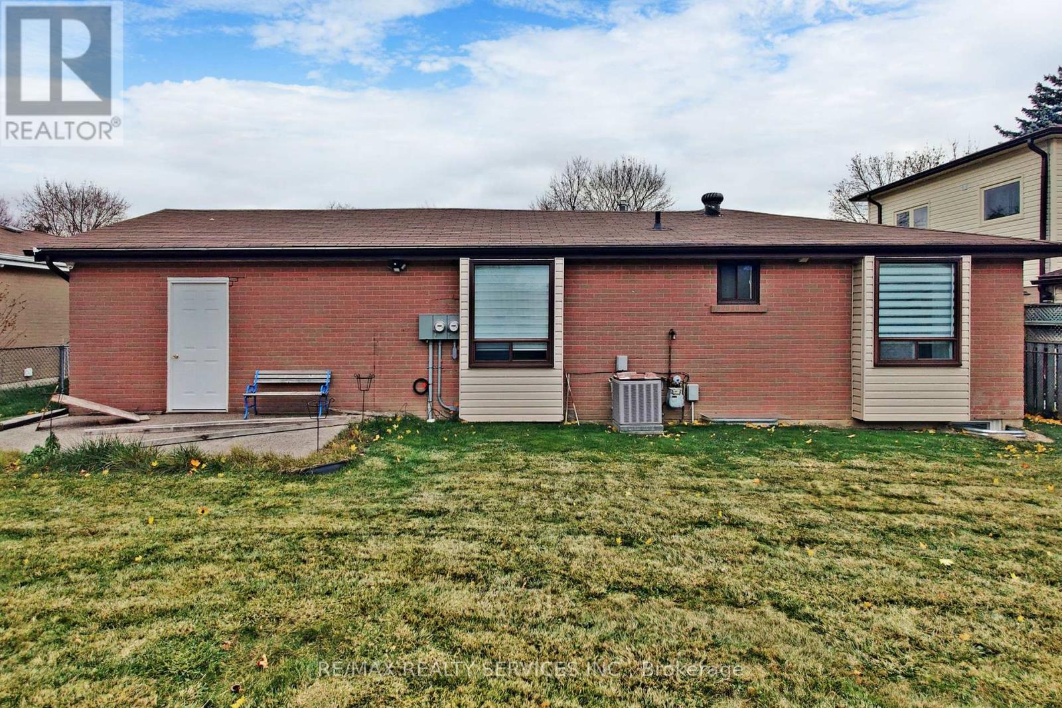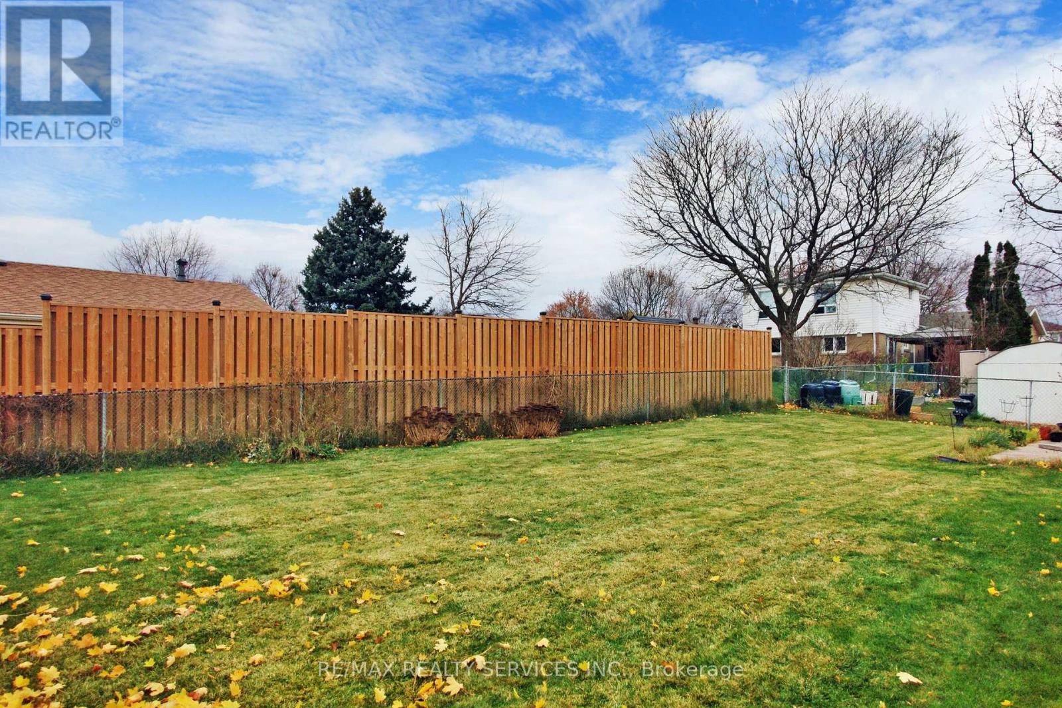3 Bedroom
1 Bathroom
Bungalow
Central Air Conditioning
Forced Air
Landscaped
$3,000 Monthly
Welcome to 50 Glebe Cres.! Are You Looking For A Place To Call Home? Come See This Move In Ready, Spacious 3 Bedroom + 1 Bathroom Bungalow. Freshly Painted Throughout, Featuring An Open Concept Living & Dining Room With Potlights & Large Windows. A Spacious Eat-In Kitchen With A Gas Range, Double Sink, Backsplash & Much More. New Zebra Shades Installed, New Driveway & No Carpeting! Enjoy A Cup Of Coffee On Your Front Porch Or Relax In Your Private Backyard. Includes 1 Car Garage & 2 Car Driveway Parking. Lower Level Laundry Room With Laundry Sink. Great Location With Easy Access To Schools, Shopping, Chinguacousy Park, Trails, Bramalea City Centre, Transit/Highways & Much More. Unit Has Separate Electricity Billing. (id:34792)
Property Details
|
MLS® Number
|
W11822194 |
|
Property Type
|
Single Family |
|
Community Name
|
Northgate |
|
Amenities Near By
|
Public Transit, Schools, Park, Place Of Worship |
|
Community Features
|
Community Centre |
|
Features
|
Irregular Lot Size, Partially Cleared, Carpet Free |
|
Parking Space Total
|
3 |
|
Structure
|
Porch |
Building
|
Bathroom Total
|
1 |
|
Bedrooms Above Ground
|
3 |
|
Bedrooms Total
|
3 |
|
Appliances
|
Dishwasher, Dryer, Garage Door Opener, Range, Refrigerator, Washer |
|
Architectural Style
|
Bungalow |
|
Construction Style Attachment
|
Detached |
|
Cooling Type
|
Central Air Conditioning |
|
Exterior Finish
|
Brick, Stone |
|
Fire Protection
|
Smoke Detectors, Alarm System |
|
Flooring Type
|
Hardwood, Tile, Vinyl |
|
Foundation Type
|
Poured Concrete |
|
Heating Fuel
|
Natural Gas |
|
Heating Type
|
Forced Air |
|
Stories Total
|
1 |
|
Type
|
House |
|
Utility Water
|
Municipal Water |
Parking
Land
|
Acreage
|
No |
|
Land Amenities
|
Public Transit, Schools, Park, Place Of Worship |
|
Landscape Features
|
Landscaped |
|
Sewer
|
Sanitary Sewer |
|
Size Depth
|
105 Ft |
|
Size Frontage
|
61 Ft ,10 In |
|
Size Irregular
|
61.86 X 105 Ft |
|
Size Total Text
|
61.86 X 105 Ft |
Rooms
| Level |
Type |
Length |
Width |
Dimensions |
|
Basement |
Laundry Room |
2.78 m |
1.98 m |
2.78 m x 1.98 m |
|
Ground Level |
Living Room |
4.66 m |
3.38 m |
4.66 m x 3.38 m |
|
Ground Level |
Dining Room |
3.44 m |
2.43 m |
3.44 m x 2.43 m |
|
Ground Level |
Kitchen |
4.21 m |
3.33 m |
4.21 m x 3.33 m |
|
Ground Level |
Eating Area |
|
|
Measurements not available |
|
Ground Level |
Primary Bedroom |
4.25 m |
3.35 m |
4.25 m x 3.35 m |
|
Ground Level |
Bedroom 2 |
3.15 m |
2.75 m |
3.15 m x 2.75 m |
|
Ground Level |
Bedroom 3 |
2.76 m |
2.78 m |
2.76 m x 2.78 m |
https://www.realtor.ca/real-estate/27699957/upper-50-glebe-crescent-brampton-northgate-northgate






