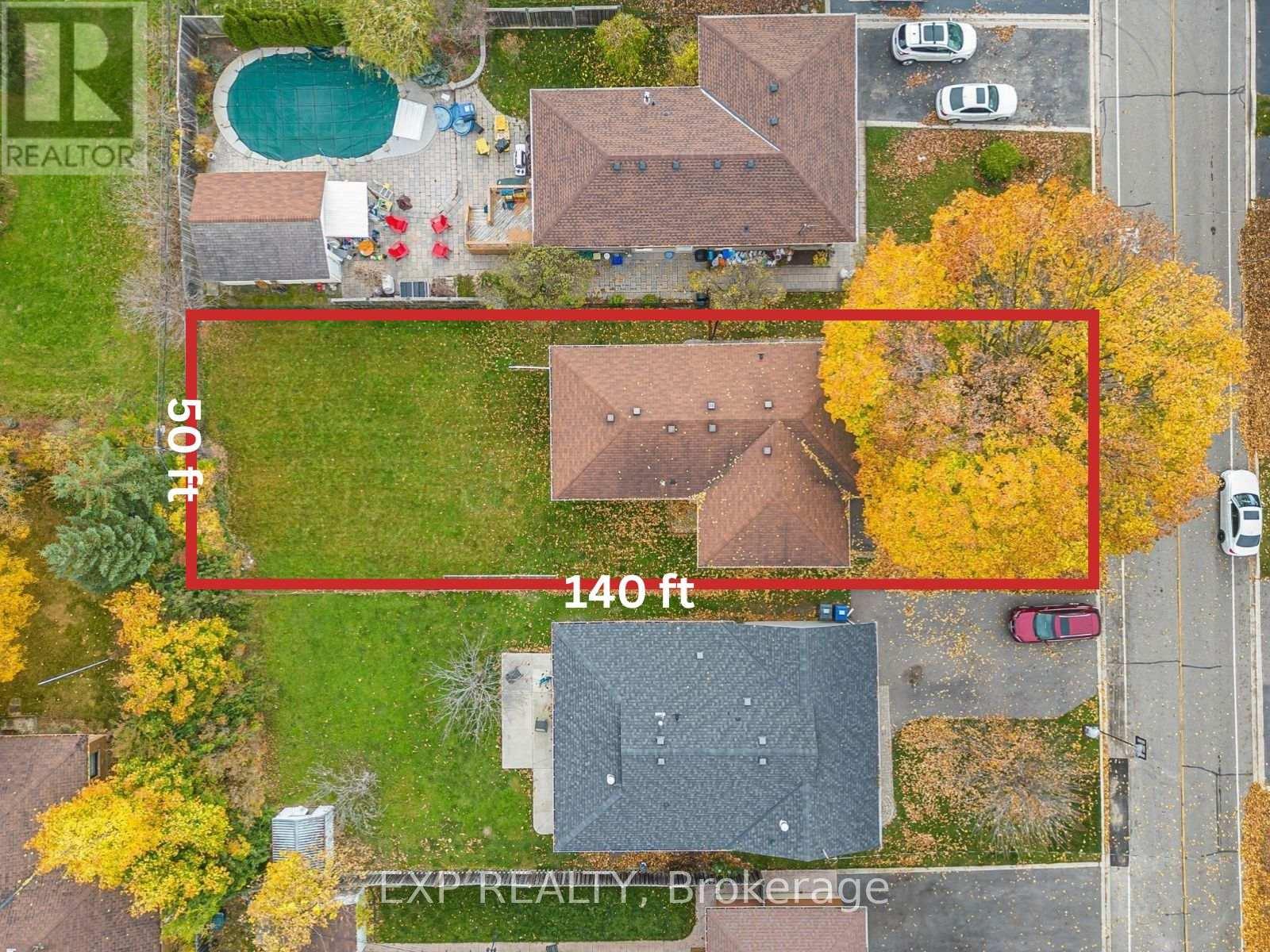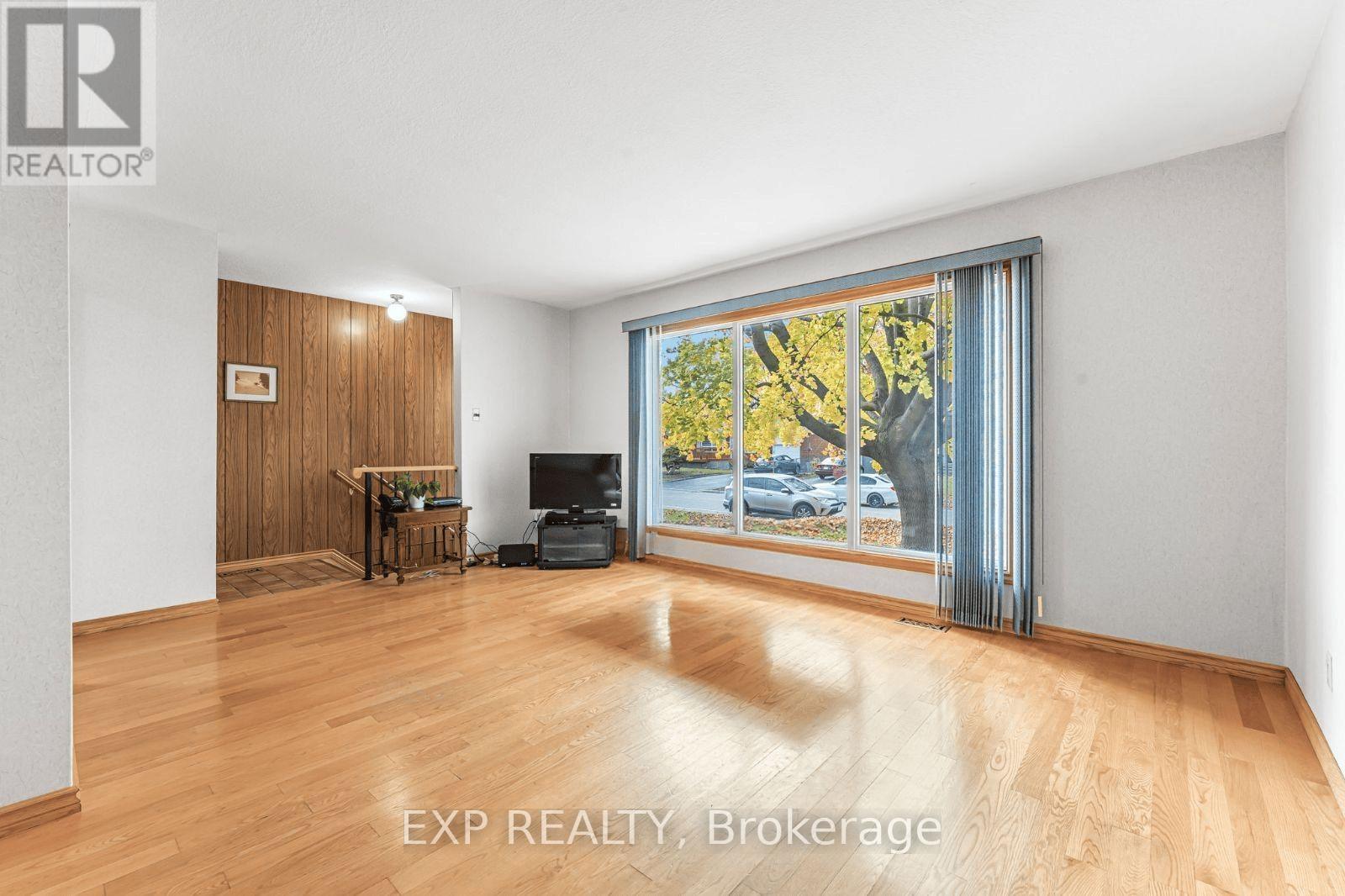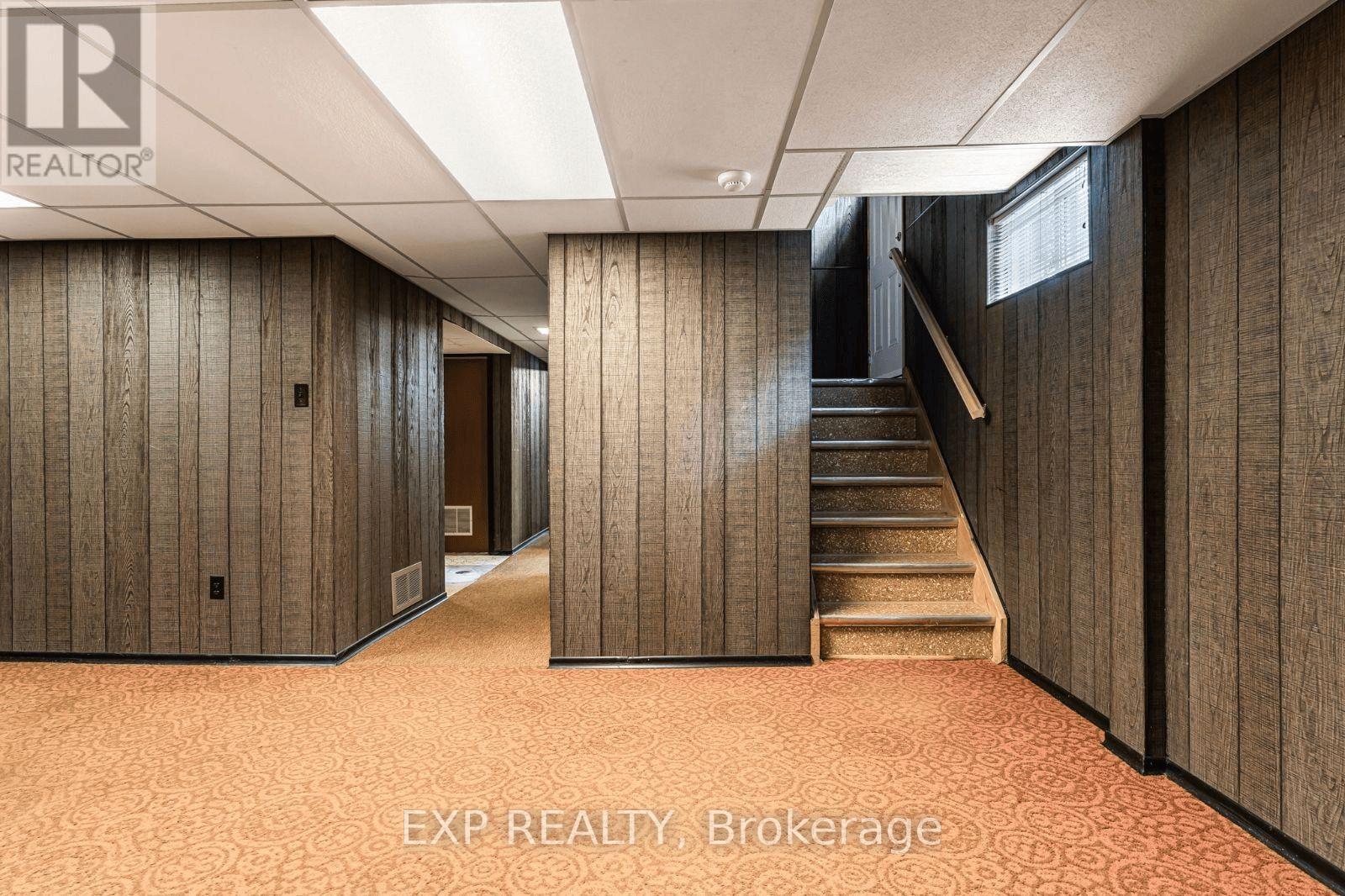5 Bedroom
2 Bathroom
Bungalow
Central Air Conditioning
Forced Air
$1,100,000
**WATCH VIRTUAL TOUR** Discover the perfect canvas to bring your dream home to life or to renovate and make it your own! This charming detached bungalow, set on a generous 50 x 140 ft lot, has been cherished by the original owners for nearly 60 years. Featuring 3+2 bedrooms, 2 bathrooms, and a separate entrance to a finished basement, this home offers versatility and space to suit any lifestyle. Enjoy the convenience of a single-car garage, an extended driveway for extra parking, and a fully fenced backyard that backs onto green space, creating a private, serene retreat. Dont miss this exceptional opportunity to own a home in one of Streetsvilles most sought-after areas! **** EXTRAS **** This property is moments away from Queen Street, the 401, Streetsville GO Station, top-rated schools, parks, trails, and all local amenities. (id:34792)
Property Details
|
MLS® Number
|
W11520228 |
|
Property Type
|
Single Family |
|
Community Name
|
Streetsville |
|
Amenities Near By
|
Schools, Park, Public Transit |
|
Parking Space Total
|
5 |
Building
|
Bathroom Total
|
2 |
|
Bedrooms Above Ground
|
3 |
|
Bedrooms Below Ground
|
2 |
|
Bedrooms Total
|
5 |
|
Architectural Style
|
Bungalow |
|
Basement Development
|
Finished |
|
Basement Features
|
Separate Entrance |
|
Basement Type
|
N/a (finished) |
|
Construction Style Attachment
|
Detached |
|
Cooling Type
|
Central Air Conditioning |
|
Exterior Finish
|
Brick |
|
Foundation Type
|
Block |
|
Half Bath Total
|
1 |
|
Heating Fuel
|
Natural Gas |
|
Heating Type
|
Forced Air |
|
Stories Total
|
1 |
|
Type
|
House |
|
Utility Water
|
Municipal Water |
Parking
Land
|
Acreage
|
No |
|
Land Amenities
|
Schools, Park, Public Transit |
|
Sewer
|
Sanitary Sewer |
|
Size Depth
|
140 Ft ,2 In |
|
Size Frontage
|
50 Ft ,1 In |
|
Size Irregular
|
50.09 X 140.21 Ft |
|
Size Total Text
|
50.09 X 140.21 Ft |
|
Zoning Description
|
Str-r2 |
Rooms
| Level |
Type |
Length |
Width |
Dimensions |
|
Basement |
Recreational, Games Room |
5.75 m |
6.17 m |
5.75 m x 6.17 m |
|
Basement |
Bedroom |
3.42 m |
3.25 m |
3.42 m x 3.25 m |
|
Basement |
Bedroom |
2.94 m |
2.14 m |
2.94 m x 2.14 m |
|
Basement |
Utility Room |
5.55 m |
2.82 m |
5.55 m x 2.82 m |
|
Main Level |
Kitchen |
3.39 m |
3.3 m |
3.39 m x 3.3 m |
|
Main Level |
Dining Room |
3.02 m |
2.77 m |
3.02 m x 2.77 m |
|
Main Level |
Living Room |
4.22 m |
4.94 m |
4.22 m x 4.94 m |
|
Main Level |
Primary Bedroom |
5.39 m |
2.78 m |
5.39 m x 2.78 m |
|
Main Level |
Bedroom 2 |
3.6 m |
3.28 m |
3.6 m x 3.28 m |
|
Main Level |
Bedroom 3 |
2.75 m |
2.86 m |
2.75 m x 2.86 m |
https://www.realtor.ca/real-estate/27694573/54-swanhurst-boulevard-mississauga-streetsville-streetsville







































