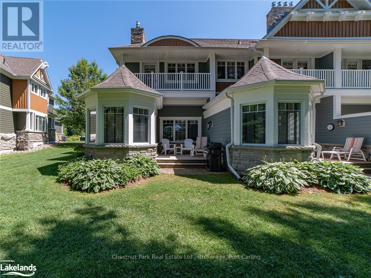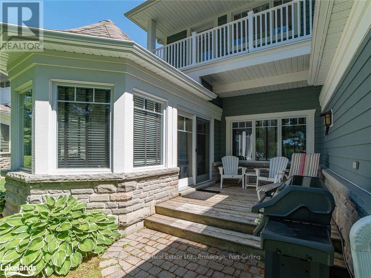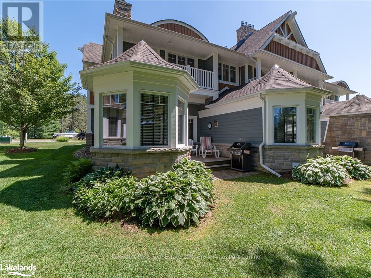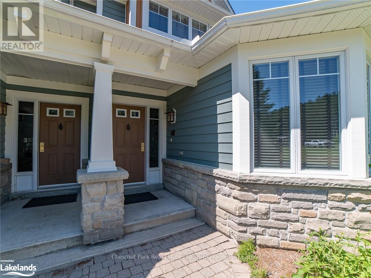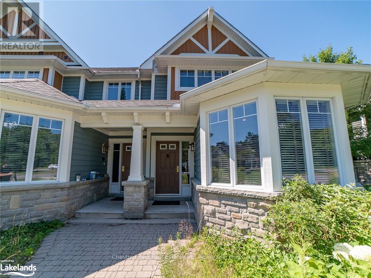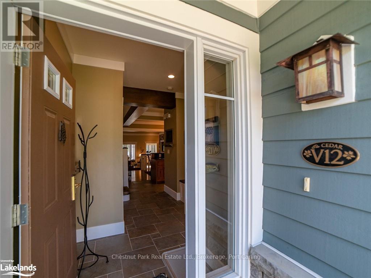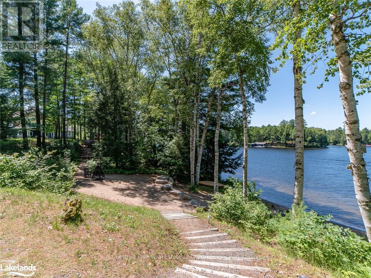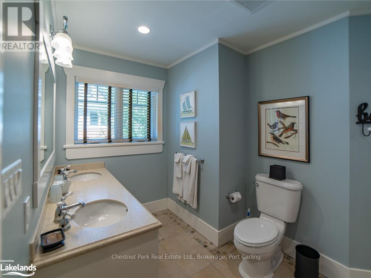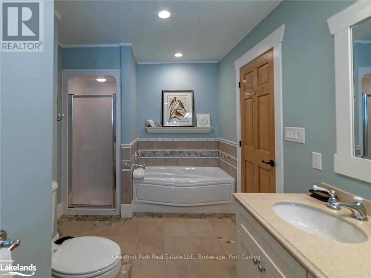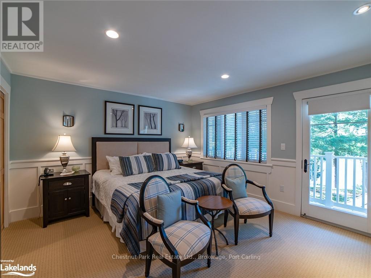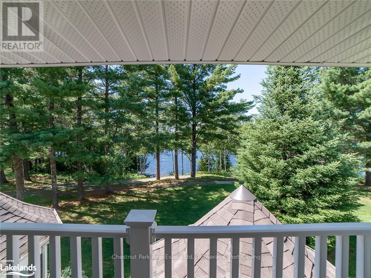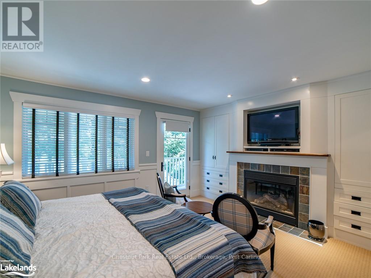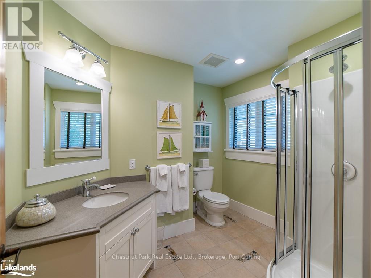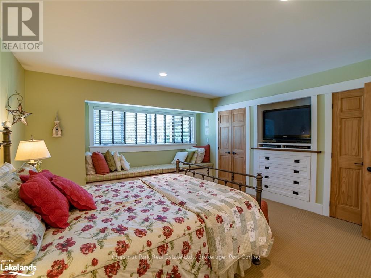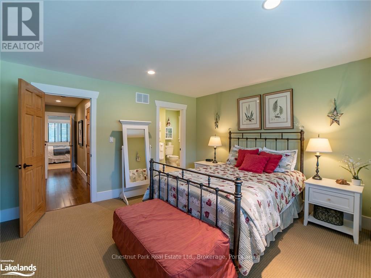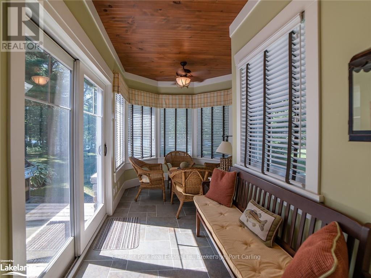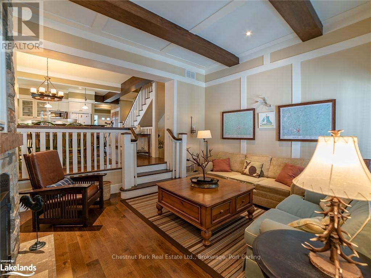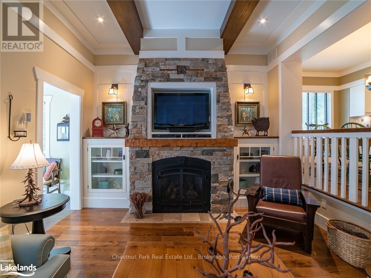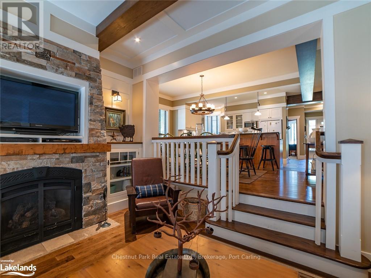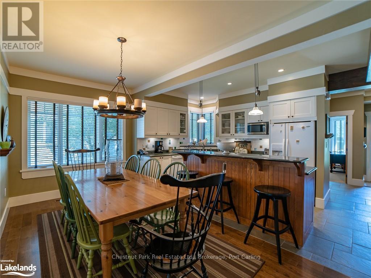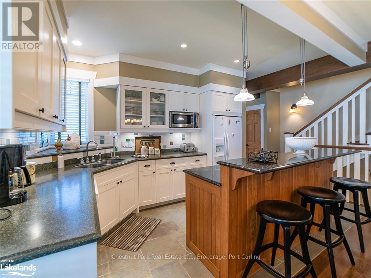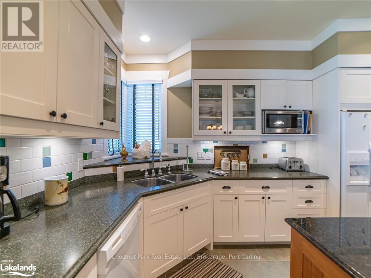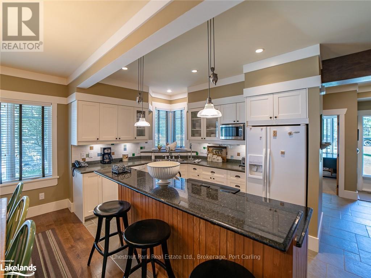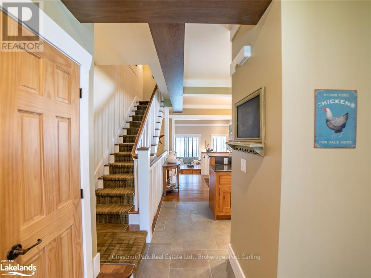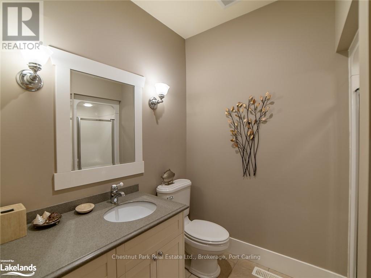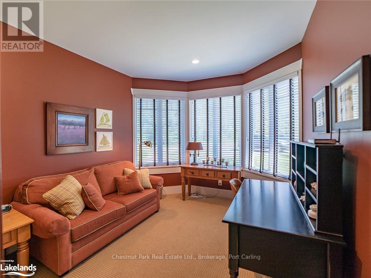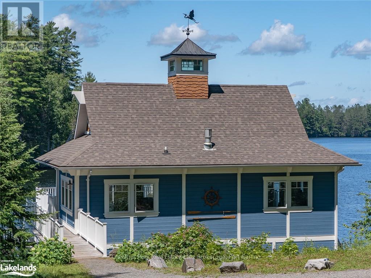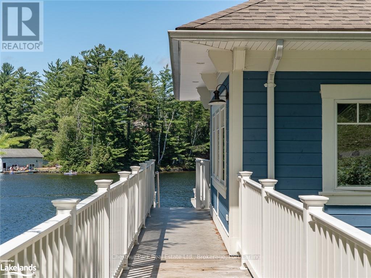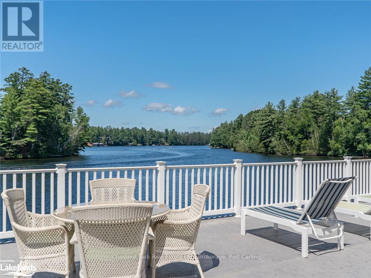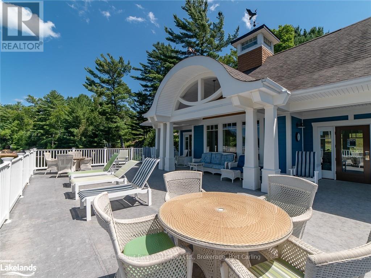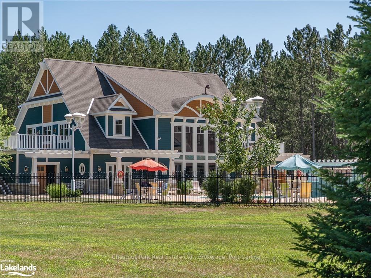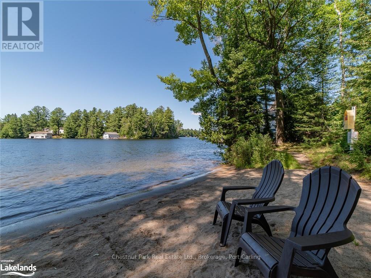2 Bedroom
3 Bathroom
Inground Pool, Outdoor Pool
Central Air Conditioning
Forced Air
Waterfront
Acreage
$114,000
Fractional ownership means for this price you buy 1/10th ownership in Villa 12, a pet-free\r\nunit which is located in The Landscapes Resort on Lake of Bays. For the 1/10th ownership you have\r\nthe exclusive use of the Villa for 5 weeks a year including the core/fixed week of Week 4 in July. This is NOT a\r\ntime share. Floating weeks for the following year are 'picked' in September. Remaining weeks for 2024 available to the new owner\r\nstart on: March 15, April 12, July 12 (core/fixed week) and September 13, 2024. Some owners rent their units out to help cover the annual maintenance fee which for 2024 is $5,850 + HST. The Landscapes has set the list price for all Phase 2 Villas\r\nbut the Seller is free to accept any offer that they like, so try your offer! The Landscapes is part of The\r\nRegistry Collection so you could trade your weeks for weeks at some of the world's most luxurious\r\ndevelopments. The Landscapes offers a resort-style setting with sand beach, boating, salt water outdoor\r\npool, clubhouse, boathouse, and more. Lots of parking, viewings on Fridays during turnover time (between\r\nnoon - 4p.m.) but must be with a Realtor to view. (id:34792)
Property Details
|
MLS® Number
|
X10901466 |
|
Property Type
|
Single Family |
|
Community Name
|
Mclean |
|
Community Features
|
Pets Not Allowed |
|
Equipment Type
|
None |
|
Features
|
Sloping, Flat Site |
|
Parking Space Total
|
2 |
|
Pool Type
|
Inground Pool, Outdoor Pool |
|
Rental Equipment Type
|
None |
|
Structure
|
Dock |
|
Water Front Type
|
Waterfront |
Building
|
Bathroom Total
|
3 |
|
Bedrooms Above Ground
|
2 |
|
Bedrooms Total
|
2 |
|
Amenities
|
Party Room, Visitor Parking, Storage - Locker |
|
Appliances
|
Water Heater, Dishwasher, Dryer, Microwave, Refrigerator, Stove, Washer, Window Coverings |
|
Basement Development
|
Unfinished |
|
Basement Type
|
Full (unfinished) |
|
Cooling Type
|
Central Air Conditioning |
|
Exterior Finish
|
Wood, Stone |
|
Fire Protection
|
Smoke Detectors |
|
Foundation Type
|
Block |
|
Heating Fuel
|
Propane |
|
Heating Type
|
Forced Air |
|
Stories Total
|
2 |
|
Type
|
Other |
|
Utility Water
|
Municipal Water |
Land
|
Access Type
|
Year-round Access |
|
Acreage
|
Yes |
|
Sewer
|
Sanitary Sewer |
|
Size Frontage
|
1000 M |
|
Size Irregular
|
1000 |
|
Size Total
|
1000.0000|10 - 24.99 Acres |
|
Size Total Text
|
1000.0000|10 - 24.99 Acres |
|
Zoning Description
|
Na |
Rooms
| Level |
Type |
Length |
Width |
Dimensions |
|
Second Level |
Bathroom |
|
|
Measurements not available |
|
Second Level |
Primary Bedroom |
4.85 m |
4.06 m |
4.85 m x 4.06 m |
|
Second Level |
Bedroom |
4.85 m |
4.62 m |
4.85 m x 4.62 m |
|
Second Level |
Bathroom |
|
|
Measurements not available |
|
Main Level |
Living Room |
4.85 m |
4.03 m |
4.85 m x 4.03 m |
|
Main Level |
Dining Room |
4.06 m |
2.59 m |
4.06 m x 2.59 m |
|
Main Level |
Kitchen |
3.75 m |
2.69 m |
3.75 m x 2.69 m |
|
Main Level |
Den |
3.65 m |
3.14 m |
3.65 m x 3.14 m |
|
Main Level |
Other |
4.57 m |
2.54 m |
4.57 m x 2.54 m |
|
Main Level |
Bathroom |
|
|
Measurements not available |
Utilities
https://www.realtor.ca/real-estate/26463816/1020-birch-glen-villa-12-week-4-road-lake-of-bays-mclean-mclean


