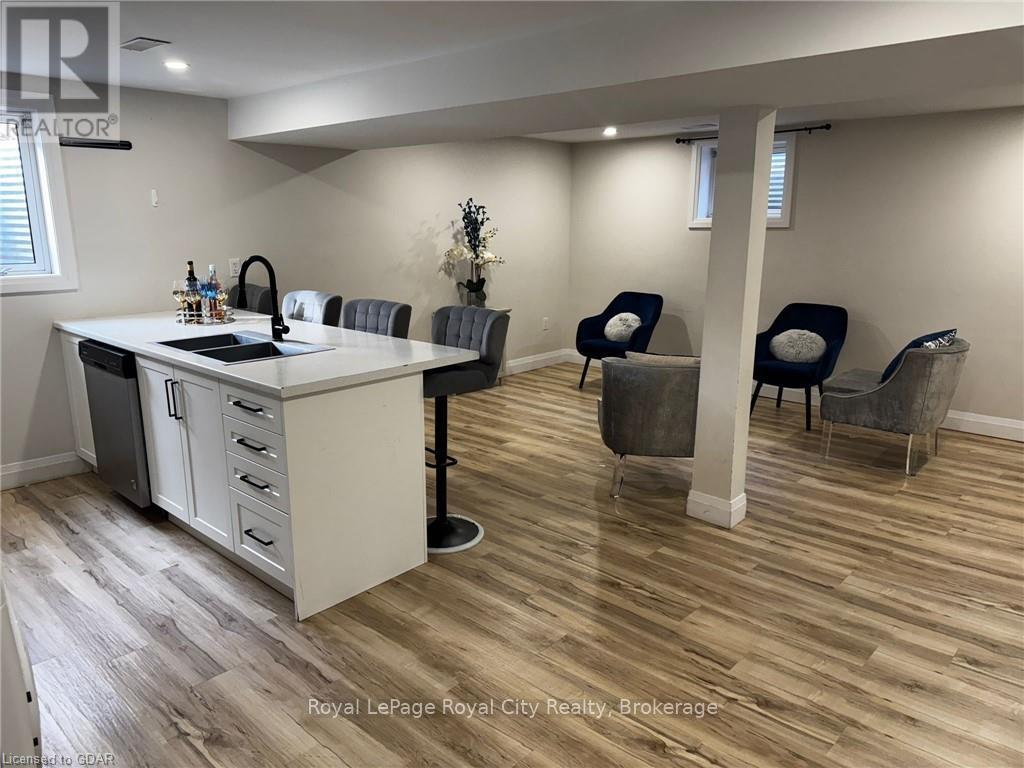3 Bedroom
1 Bathroom
Bungalow
Central Air Conditioning, Air Exchanger
Forced Air
$2,200 Monthly
Experience the perfect blend of comfort and modern living in this beautifully updated 3-bedroom basement unit, featuring a stylish 4-piece bathroom and convenient in-unit laundry facilities. This move-in ready space is an ideal opportunity for renters seeking a contemporary lifestyle. The open-concept layout is completely carpet-free, showcasing a generous living room that invites relaxation and warmth. The upgraded kitchen is a chef's dream, equipped with stainless steel appliances, ample storage, and plenty of counter space for all your culinary creations. Nestled in a family-oriented neighbourhood, this unit offers laminate flooring throughout, along with plenty of storage options to meet your needs. Additional highlights include parking for one car and a charming concrete patio, perfect for enjoying outdoor moments. Centrally located, this rental provides easy access to all the amenities you could need, including nearby schools, parks, trails, and shopping, as well as major roads for commuters. Available for immediate occupancy—call today to schedule your viewing! (id:34792)
Property Details
|
MLS® Number
|
X11822740 |
|
Property Type
|
Single Family |
|
Amenities Near By
|
Hospital |
|
Features
|
In Suite Laundry |
|
Parking Space Total
|
2 |
Building
|
Bathroom Total
|
1 |
|
Bedrooms Above Ground
|
3 |
|
Bedrooms Total
|
3 |
|
Appliances
|
Dishwasher, Dryer, Furniture, Range, Refrigerator, Stove, Washer |
|
Architectural Style
|
Bungalow |
|
Basement Development
|
Finished |
|
Basement Type
|
Full (finished) |
|
Construction Style Attachment
|
Detached |
|
Cooling Type
|
Central Air Conditioning, Air Exchanger |
|
Exterior Finish
|
Brick |
|
Foundation Type
|
Poured Concrete |
|
Heating Fuel
|
Natural Gas |
|
Heating Type
|
Forced Air |
|
Stories Total
|
1 |
|
Type
|
House |
|
Utility Water
|
Municipal Water |
Land
|
Acreage
|
No |
|
Land Amenities
|
Hospital |
|
Sewer
|
Sanitary Sewer |
|
Size Frontage
|
41 Ft |
|
Size Irregular
|
41.05 Ft |
|
Size Total Text
|
41.05 Ft |
|
Zoning Description
|
R2c |
Rooms
| Level |
Type |
Length |
Width |
Dimensions |
|
Basement |
Bedroom |
3.05 m |
2.87 m |
3.05 m x 2.87 m |
|
Basement |
Bedroom |
2.57 m |
2.84 m |
2.57 m x 2.84 m |
|
Basement |
Bedroom |
2.79 m |
2.57 m |
2.79 m x 2.57 m |
|
Basement |
Dining Room |
2.59 m |
3.05 m |
2.59 m x 3.05 m |
|
Basement |
Living Room |
5.18 m |
3.96 m |
5.18 m x 3.96 m |
|
Basement |
Kitchen |
2.64 m |
2.87 m |
2.64 m x 2.87 m |
|
Basement |
Bathroom |
|
|
Measurements not available |
https://www.realtor.ca/real-estate/27696812/186-natchez-road-kitchener
























