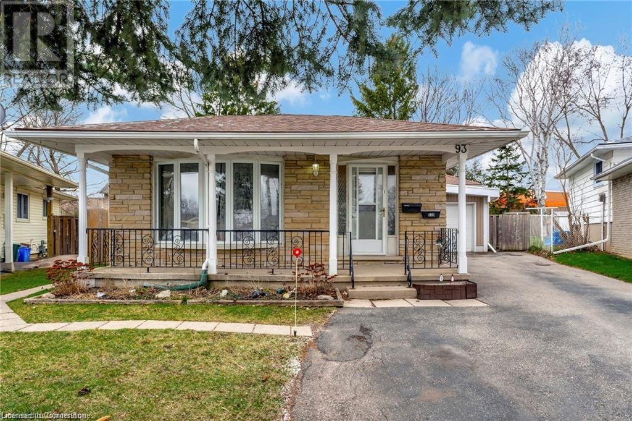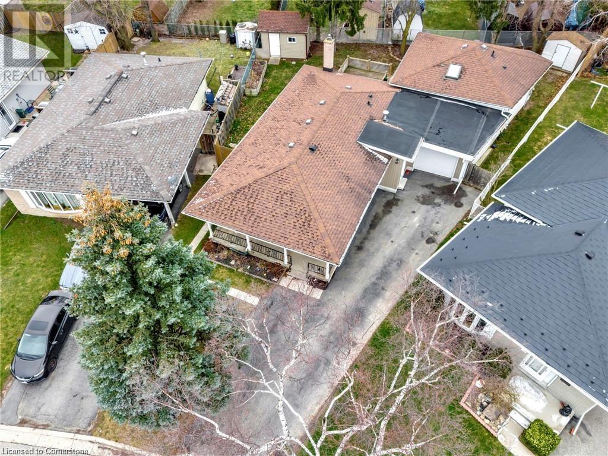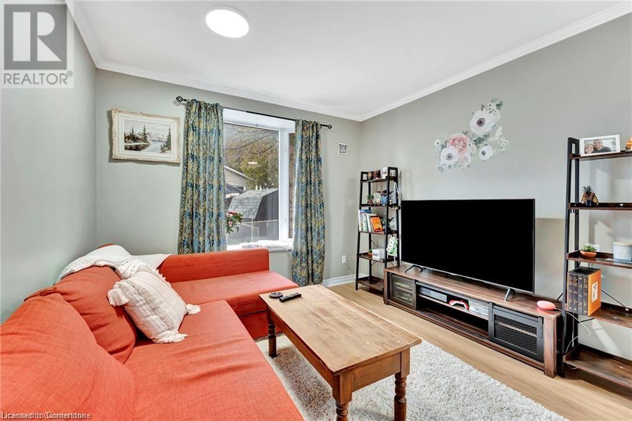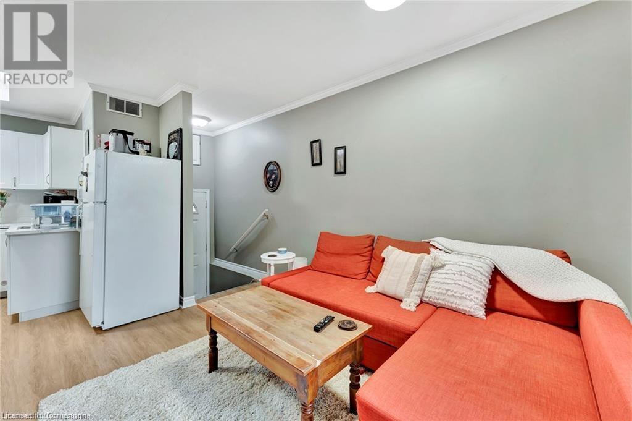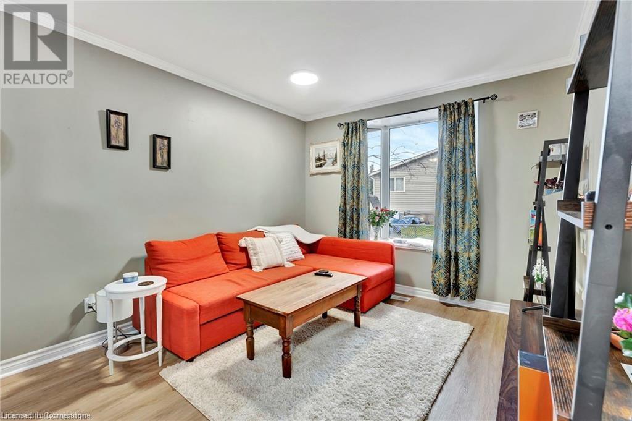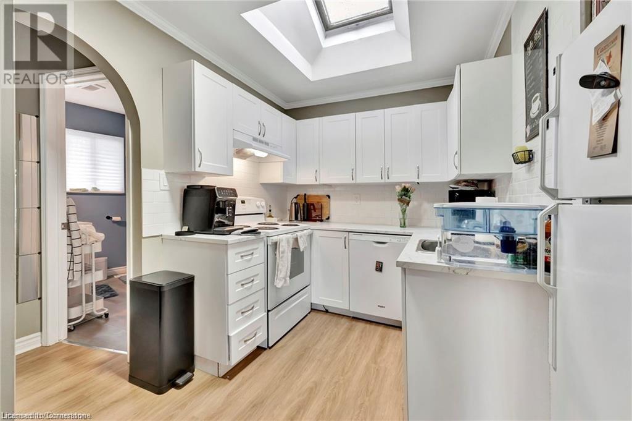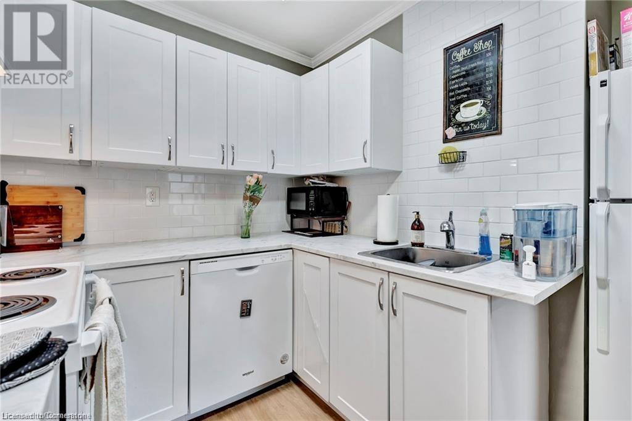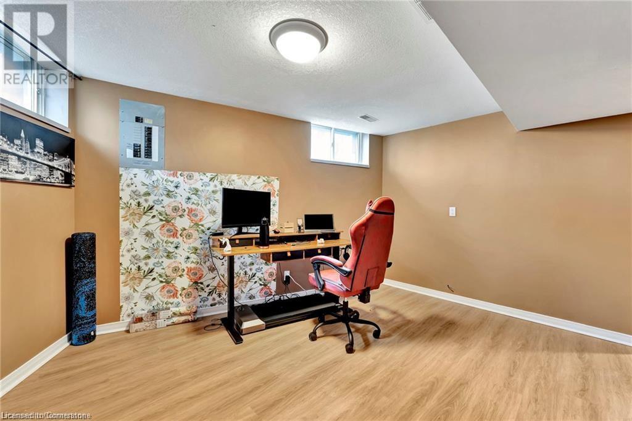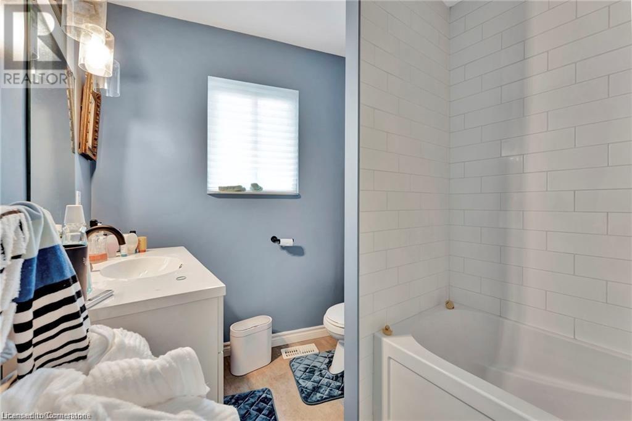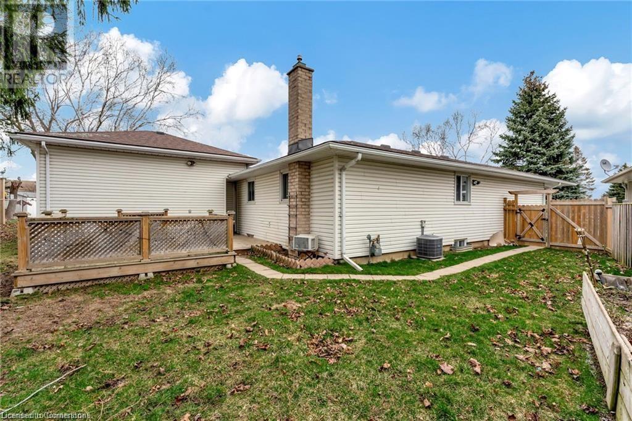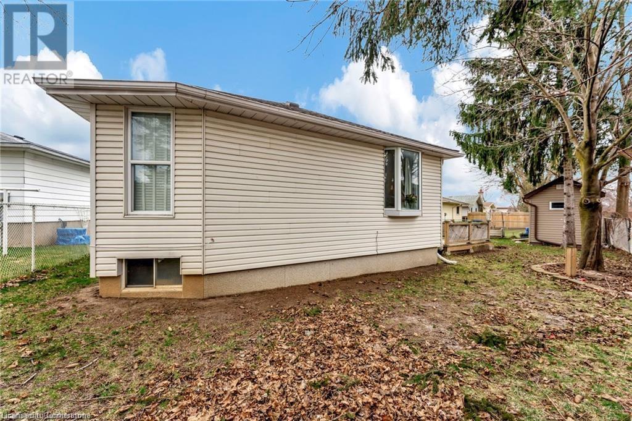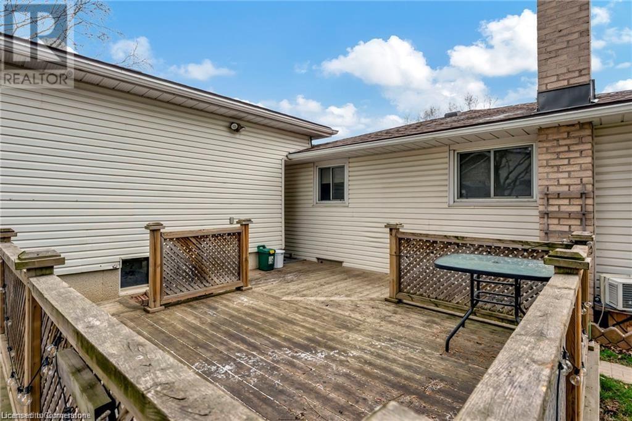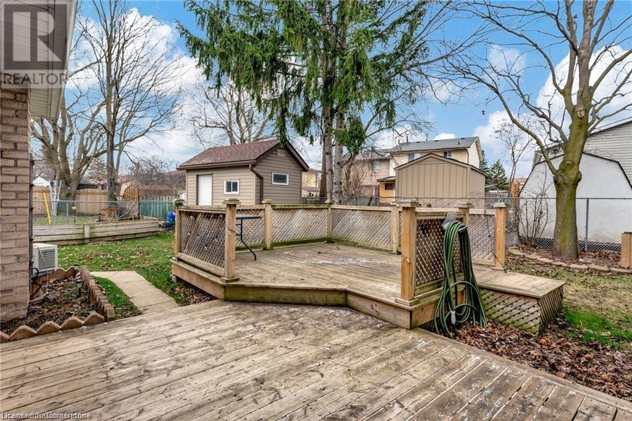(855) 500-SOLD
Info@SearchRealty.ca
93 Roberts Crescent Home For Sale Kitchener, Ontario N2E 1A6
40682556
Instantly Display All Photos
Complete this form to instantly display all photos and information. View as many properties as you wish.
2 Bedroom
1 Bathroom
400 sqft
2 Level
Central Air Conditioning
Forced Air
Landscaped
$1,999 Monthly
The rear unit (unit 2) comes with a 2 bed 1 bath ADU in the rear yard! This pet-friendly unit has just been recently renovated completely and features a brand new kitchen, bathroom, flooring and paint throughout. The main level features an open concept kitchen/living room, primary bedroom and bathroom. The basement features a rec-room, second bedroom and laundry/furnace room. Parking for 5 cars and a fully fenced backyard make this property perfect for so many people. Truly a must see property, book your showing today! (id:34792)
Property Details
| MLS® Number | 40682556 |
| Property Type | Single Family |
| Amenities Near By | Hospital, Park, Place Of Worship, Playground, Public Transit, Shopping |
| Community Features | High Traffic Area, Quiet Area, Community Centre, School Bus |
| Parking Space Total | 5 |
Building
| Bathroom Total | 1 |
| Bedrooms Above Ground | 1 |
| Bedrooms Below Ground | 1 |
| Bedrooms Total | 2 |
| Appliances | Dishwasher, Dryer, Refrigerator, Stove, Washer, Hood Fan |
| Architectural Style | 2 Level |
| Basement Development | Finished |
| Basement Type | Full (finished) |
| Construction Style Attachment | Detached |
| Cooling Type | Central Air Conditioning |
| Exterior Finish | Vinyl Siding |
| Heating Type | Forced Air |
| Stories Total | 2 |
| Size Interior | 400 Sqft |
| Type | House |
| Utility Water | Municipal Water |
Land
| Access Type | Highway Access |
| Acreage | No |
| Land Amenities | Hospital, Park, Place Of Worship, Playground, Public Transit, Shopping |
| Landscape Features | Landscaped |
| Sewer | Municipal Sewage System |
| Size Frontage | 27 Ft |
| Size Total Text | Unknown |
| Zoning Description | R-4 |
Rooms
| Level | Type | Length | Width | Dimensions |
|---|---|---|---|---|
| Basement | Recreation Room | 13'3'' x 11'7'' | ||
| Basement | Laundry Room | 8'9'' x 8'1'' | ||
| Basement | Bedroom | 13'0'' x 9'5'' | ||
| Main Level | Primary Bedroom | 10'7'' x 11'11'' | ||
| Main Level | Kitchen | 9'3'' x 9'6'' | ||
| Main Level | 4pc Bathroom | Measurements not available | ||
| Main Level | Dining Room | 11'9'' x 10'1'' |
https://www.realtor.ca/real-estate/27699518/93-roberts-crescent-kitchener


