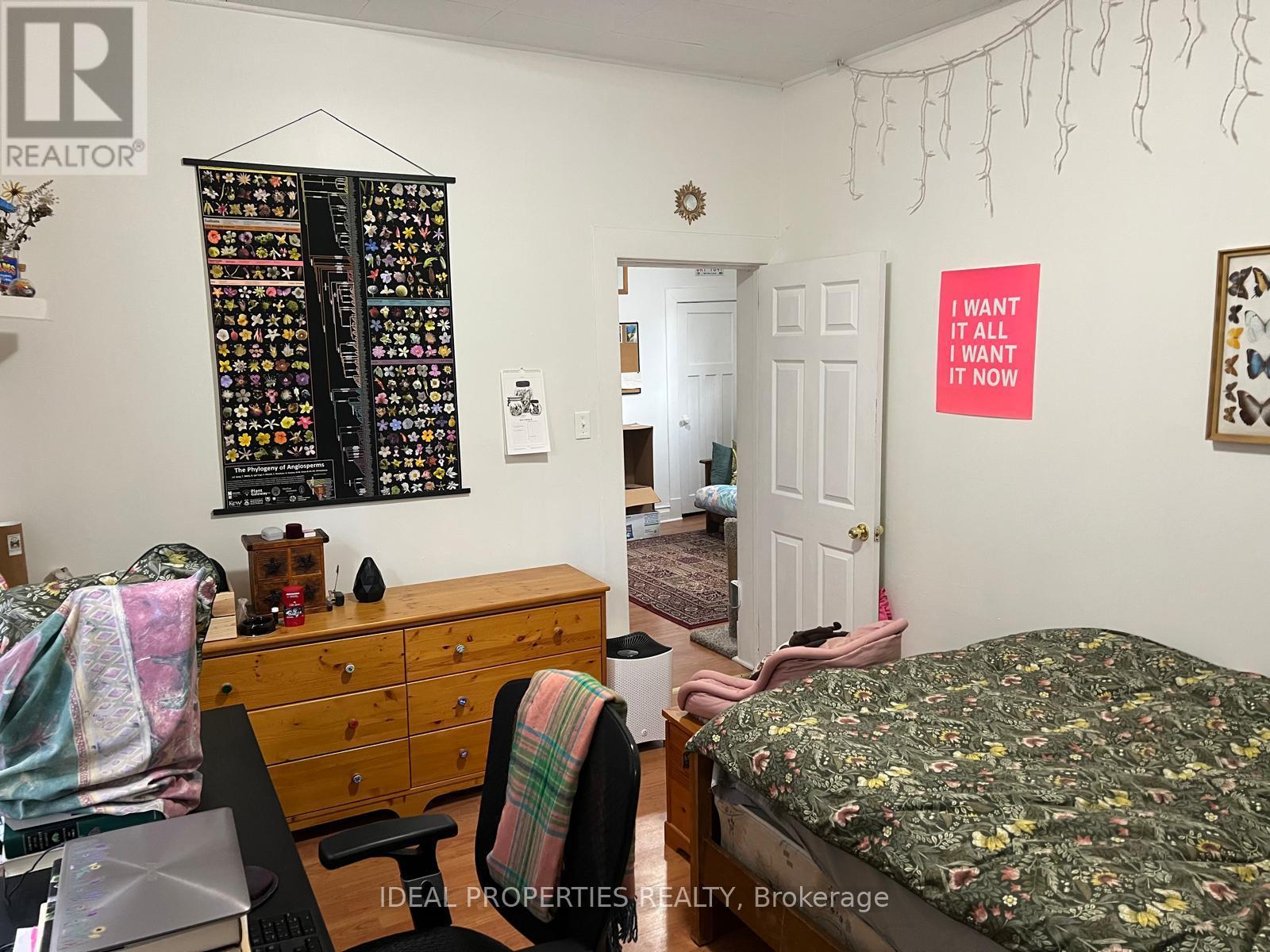(855) 500-SOLD
Info@SearchRealty.ca
2 - 277 Bronson Avenue Home For Sale Ottawa, Ontario K1R 6H7
X11822050
Instantly Display All Photos
Complete this form to instantly display all photos and information. View as many properties as you wish.
1 Bedroom
1 Bathroom
Radiant Heat
$1,600 Monthly
Amazing location in downtown Ottawa, rarely to find such a nice and cozy apartment on the main floor of a fourplex house. Hardwood floor through out, kitchen has a spacious pantry, Bedroom is spacious with a large walking closet. Tenant only pays for electricity while the heat and water are included. A coined laundry is in the basement. Don't miss out. (id:34792)
Property Details
| MLS® Number | X11822050 |
| Property Type | Single Family |
| Community Name | 4102 - Ottawa Centre |
| Features | Laundry- Coin Operated |
Building
| Bathroom Total | 1 |
| Bedrooms Above Ground | 1 |
| Bedrooms Total | 1 |
| Basement Development | Unfinished |
| Basement Type | N/a (unfinished) |
| Exterior Finish | Brick |
| Foundation Type | Block |
| Heating Type | Radiant Heat |
| Type | Other |
| Utility Water | Municipal Water |
Land
| Acreage | No |
| Sewer | Sanitary Sewer |
Rooms
| Level | Type | Length | Width | Dimensions |
|---|---|---|---|---|
| Main Level | Bedroom | 3 m | 5 m | 3 m x 5 m |
| Main Level | Living Room | 4 m | 7 m | 4 m x 7 m |
| Main Level | Bathroom | 2 m | 3 m | 2 m x 3 m |
| Main Level | Pantry | 2 m | 1 m | 2 m x 1 m |
| Main Level | Foyer | 2 m | 1 m | 2 m x 1 m |
Utilities
| Sewer | Installed |
https://www.realtor.ca/real-estate/27699656/2-277-bronson-avenue-ottawa-4102-ottawa-centre
















