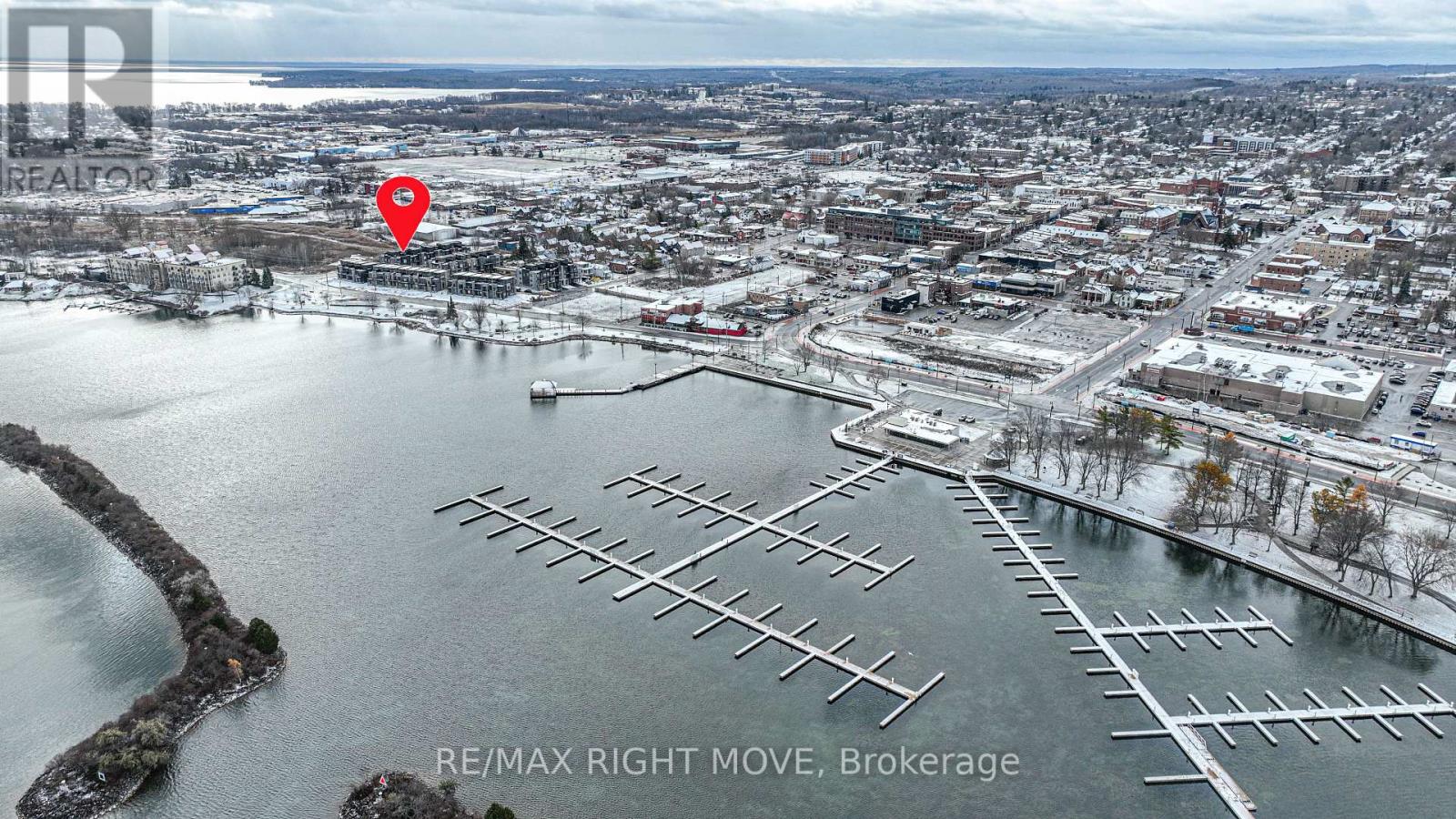154 Elgin Street Home For Sale Orillia, Ontario L3V 8P6
S11823383
Instantly Display All Photos
Complete this form to instantly display all photos and information. View as many properties as you wish.
$679,900Maintenance, Parcel of Tied Land
$250.19 Monthly
Maintenance, Parcel of Tied Land
$250.19 MonthlyWelcome to 154 Elgin, located in the vibrant Orillia Fresh Towns community! This Brand New stunning starter home is ideal for those entering the market. Featuring modern designs and high-quality finishes, these brand-new builds are thoughtfully crafted with entertaining in mind. Step inside to discover a versatile rec room on the main floor, offering additional living space perfect for a growing family. On the second floor, you'll find an open-concept kitchen and living room, bathed in natural light from the large windows. Head up to the third floor, where two well-appointed bedrooms await. The primary bedroom boasts an ensuite, while the second bedroom is complemented by a full bathroom. Finally, ascend to your private rooftop terracea perfect oasis with sweeping views of the city. The location is unbeatable, with parks, trails, Lake Couchiching, grocery stores, and downtown Orillia all within walking distance. Discover the lifestyle waiting for you at 154 Elgin. Book your viewing today! (id:34792)
Property Details
| MLS® Number | S11823383 |
| Property Type | Single Family |
| Community Name | Orillia |
| Parking Space Total | 2 |
| View Type | Lake View |
Building
| Bathroom Total | 3 |
| Bedrooms Above Ground | 2 |
| Bedrooms Total | 2 |
| Construction Style Attachment | Attached |
| Cooling Type | Air Exchanger |
| Exterior Finish | Brick, Vinyl Siding |
| Foundation Type | Slab |
| Half Bath Total | 1 |
| Heating Fuel | Natural Gas |
| Heating Type | Forced Air |
| Stories Total | 3 |
| Type | Row / Townhouse |
| Utility Water | Municipal Water |
Parking
| Attached Garage |
Land
| Acreage | No |
| Sewer | Sanitary Sewer |
| Size Depth | 47 Ft ,10 In |
| Size Frontage | 19 Ft ,8 In |
| Size Irregular | 19.69 X 47.9 Ft |
| Size Total Text | 19.69 X 47.9 Ft|under 1/2 Acre |
Rooms
| Level | Type | Length | Width | Dimensions |
|---|---|---|---|---|
| Second Level | Kitchen | 3.35 m | 2.59 m | 3.35 m x 2.59 m |
| Second Level | Family Room | 6.45 m | 3.15 m | 6.45 m x 3.15 m |
| Second Level | Dining Room | 2.9 m | 2.59 m | 2.9 m x 2.59 m |
| Second Level | Bathroom | 1.52 m | 1.52 m | 1.52 m x 1.52 m |
| Second Level | Laundry Room | 1.83 m | 1.52 m | 1.83 m x 1.52 m |
| Third Level | Bathroom | 2.44 m | 1.52 m | 2.44 m x 1.52 m |
| Third Level | Bedroom | 3.2 m | 2.54 m | 3.2 m x 2.54 m |
| Third Level | Bedroom 2 | 3.66 m | 3.1 m | 3.66 m x 3.1 m |
| Third Level | Bathroom | 3.35 m | 1.65 m | 3.35 m x 1.65 m |
| Ground Level | Recreational, Games Room | 4.27 m | 2.54 m | 4.27 m x 2.54 m |
https://www.realtor.ca/real-estate/27701650/154-elgin-street-orillia-orillia











































