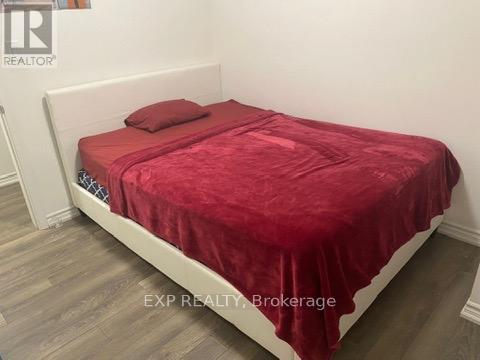3 Bedroom
3 Bathroom
Central Air Conditioning
Forced Air
$3,100 Monthly
Discover this beautifully maintained freehold Mattamy townhouse featuring a stylish open-concept layout with 3 bedrooms and 2.5 baths. The modern kitchen boasts upgraded cabinets, a central island, and flows seamlessly into a bright family room that opens to a private balcony. Upstairs, find three spacious bedrooms, including a generously sized primary suite with a 3-piece ensuite and a walk-in closet. Flooded with natural sunlight, this home is perfectly located near top-rated schools, banks, shopping, amenities, and offers easy access to Highways 401 and 407. A perfect blend of comfort and convenience awaits! (id:34792)
Property Details
|
MLS® Number
|
W11823217 |
|
Property Type
|
Single Family |
|
Community Name
|
1026 - CB Cobban |
|
Amenities Near By
|
Schools, Park |
|
Parking Space Total
|
2 |
Building
|
Bathroom Total
|
3 |
|
Bedrooms Above Ground
|
3 |
|
Bedrooms Total
|
3 |
|
Appliances
|
Dishwasher, Dryer, Refrigerator, Stove, Washer, Window Coverings |
|
Construction Style Attachment
|
Attached |
|
Cooling Type
|
Central Air Conditioning |
|
Exterior Finish
|
Brick, Vinyl Siding |
|
Foundation Type
|
Poured Concrete |
|
Half Bath Total
|
1 |
|
Heating Fuel
|
Natural Gas |
|
Heating Type
|
Forced Air |
|
Stories Total
|
3 |
|
Type
|
Row / Townhouse |
|
Utility Water
|
Municipal Water |
Parking
Land
|
Acreage
|
No |
|
Land Amenities
|
Schools, Park |
|
Sewer
|
Sanitary Sewer |
|
Size Depth
|
44 Ft |
|
Size Frontage
|
21 Ft |
|
Size Irregular
|
21 X 44 Ft |
|
Size Total Text
|
21 X 44 Ft|under 1/2 Acre |
Rooms
| Level |
Type |
Length |
Width |
Dimensions |
|
Second Level |
Family Room |
4.57 m |
3.35 m |
4.57 m x 3.35 m |
|
Second Level |
Dining Room |
3.05 m |
5.18 m |
3.05 m x 5.18 m |
|
Second Level |
Kitchen |
2.74 m |
4.57 m |
2.74 m x 4.57 m |
|
Third Level |
Primary Bedroom |
3.35 m |
3.05 m |
3.35 m x 3.05 m |
|
Third Level |
Bedroom 2 |
3.05 m |
2.74 m |
3.05 m x 2.74 m |
|
Third Level |
Bedroom 3 |
3.05 m |
2.44 m |
3.05 m x 2.44 m |
https://www.realtor.ca/real-estate/27701693/505-fir-court-milton-1026-cb-cobban-1026-cb-cobban
























