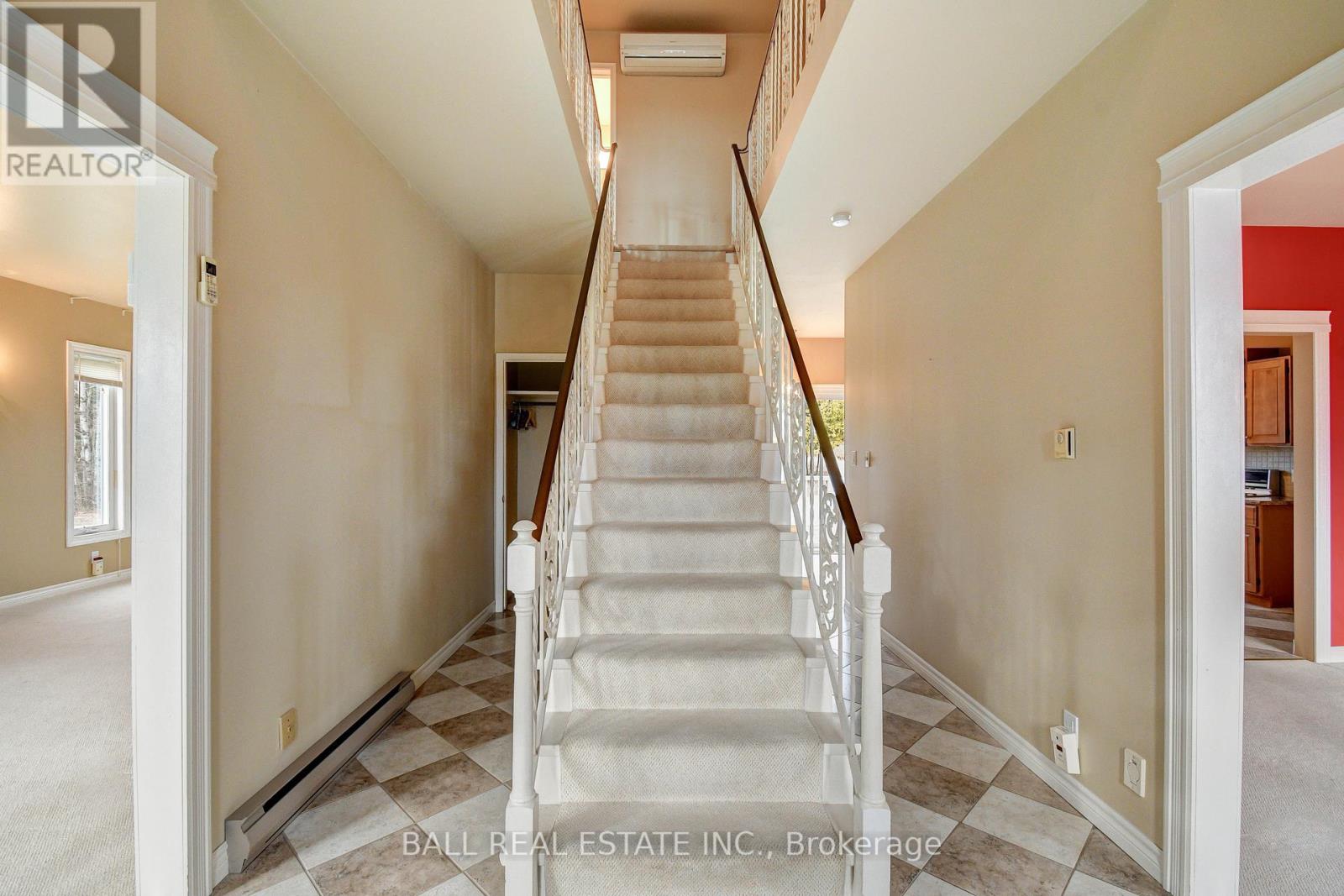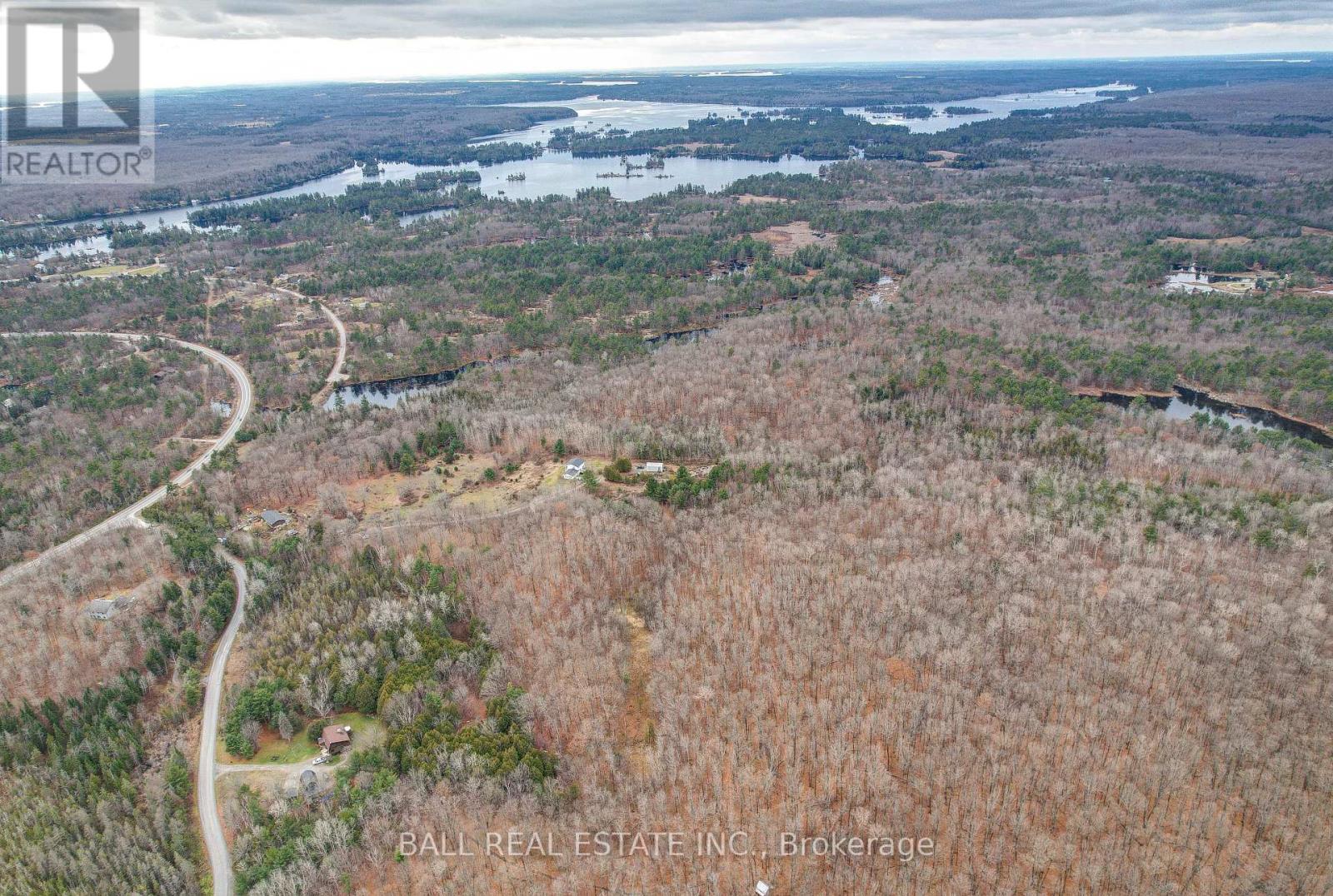3 Bedroom
3 Bathroom
Fireplace
Central Air Conditioning
Heat Pump
Acreage
$1,099,000
Welcome home! Enjoy 320 acres of land with trails, mixed forest and beautiful wetlands, if that's not enough enjoy the 100's of acres of Crown Land abbutting the property. The large two story home has been loved and sits in an open area back off the road with great privacy and views in all directions. The home features three bedrooms and three baths with an ensuite and walk in closet off the primary bedroom. Also an attached double car garage. There is a full basement with a large Rec room and utility room. For farm equipment or toys there is a newer Quonset hut approx. 30x40. The home is serviced by a drilled well and full septic system, and also equipped with an on demand generator. Located minutes from Lakefield, Peterborough and Apsley on a year round road. Dont miss out on this majestic legacy type property with large acreage to roam and call your own. (id:34792)
Property Details
|
MLS® Number
|
X11823879 |
|
Property Type
|
Single Family |
|
Community Name
|
Rural Galway-Cavendish and Harvey |
|
Community Features
|
School Bus |
|
Features
|
Wooded Area |
|
Parking Space Total
|
12 |
|
Structure
|
Shed |
Building
|
Bathroom Total
|
3 |
|
Bedrooms Above Ground
|
3 |
|
Bedrooms Total
|
3 |
|
Appliances
|
Dishwasher, Dryer, Microwave, Refrigerator, Stove, Washer |
|
Basement Development
|
Finished |
|
Basement Features
|
Walk Out |
|
Basement Type
|
Full (finished) |
|
Construction Style Attachment
|
Detached |
|
Cooling Type
|
Central Air Conditioning |
|
Exterior Finish
|
Vinyl Siding |
|
Fireplace Present
|
Yes |
|
Foundation Type
|
Block |
|
Half Bath Total
|
1 |
|
Heating Fuel
|
Electric |
|
Heating Type
|
Heat Pump |
|
Stories Total
|
2 |
|
Type
|
House |
Parking
Land
|
Acreage
|
Yes |
|
Sewer
|
Septic System |
|
Size Depth
|
4500 Ft |
|
Size Frontage
|
600 Ft |
|
Size Irregular
|
600 X 4500 Ft ; 316 |
|
Size Total Text
|
600 X 4500 Ft ; 316|100+ Acres |
|
Zoning Description
|
Rural & Ep |
Rooms
| Level |
Type |
Length |
Width |
Dimensions |
|
Basement |
Family Room |
3.96 m |
7.92 m |
3.96 m x 7.92 m |
|
Main Level |
Kitchen |
3.65 m |
2.92 m |
3.65 m x 2.92 m |
|
Main Level |
Eating Area |
3.04 m |
2.62 m |
3.04 m x 2.62 m |
|
Main Level |
Living Room |
3.96 m |
7.92 m |
3.96 m x 7.92 m |
|
Main Level |
Foyer |
2.92 m |
5.36 m |
2.92 m x 5.36 m |
|
Main Level |
Den |
4.26 m |
3.96 m |
4.26 m x 3.96 m |
|
Main Level |
Laundry Room |
2.43 m |
2.92 m |
2.43 m x 2.92 m |
|
Main Level |
Bathroom |
0.91 m |
2.74 m |
0.91 m x 2.74 m |
|
Upper Level |
Bathroom |
2.25 m |
3.47 m |
2.25 m x 3.47 m |
|
Upper Level |
Primary Bedroom |
3.96 m |
4.45 m |
3.96 m x 4.45 m |
|
Upper Level |
Bedroom 2 |
3.96 m |
3.96 m |
3.96 m x 3.96 m |
|
Upper Level |
Bedroom 3 |
3.96 m |
3.96 m |
3.96 m x 3.96 m |
https://www.realtor.ca/real-estate/27702187/32-coon-lake-road-galway-cavendish-and-harvey-rural-galway-cavendish-and-harvey








































