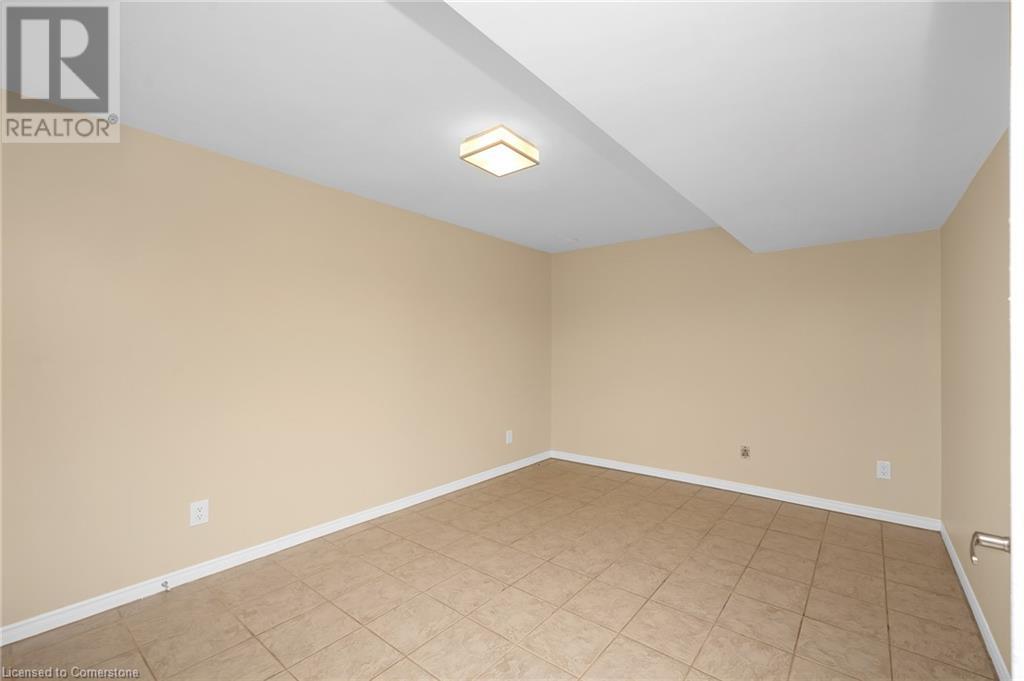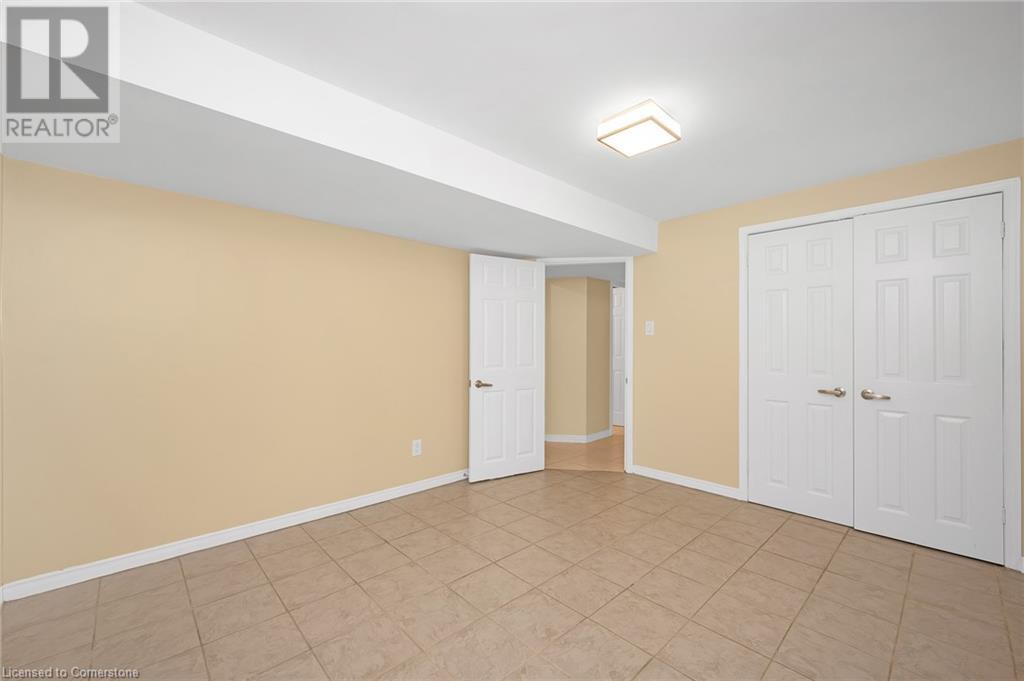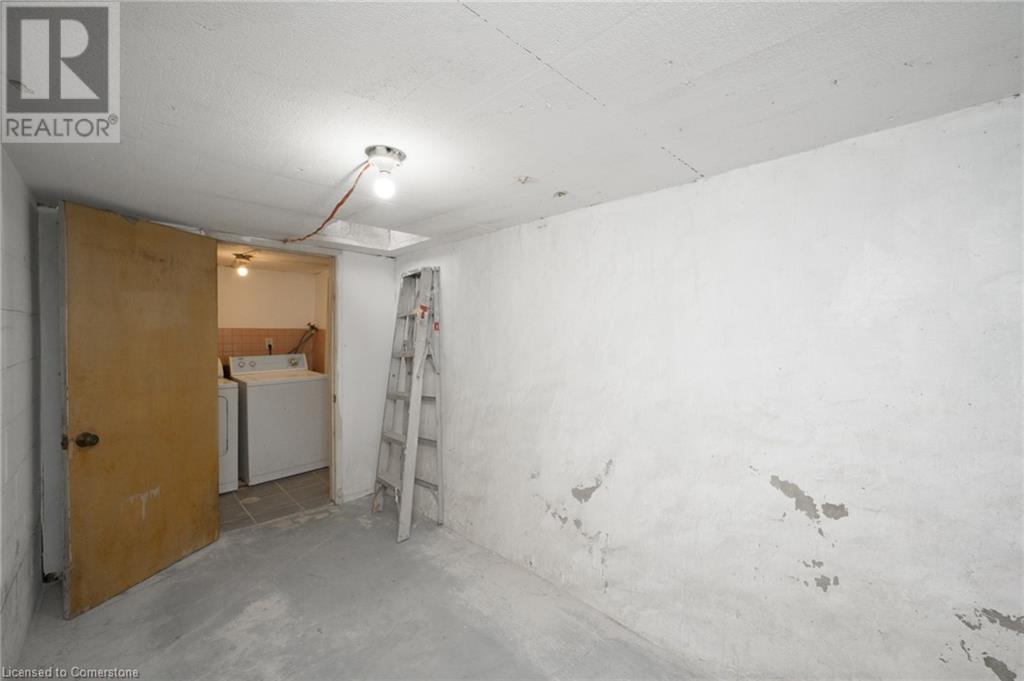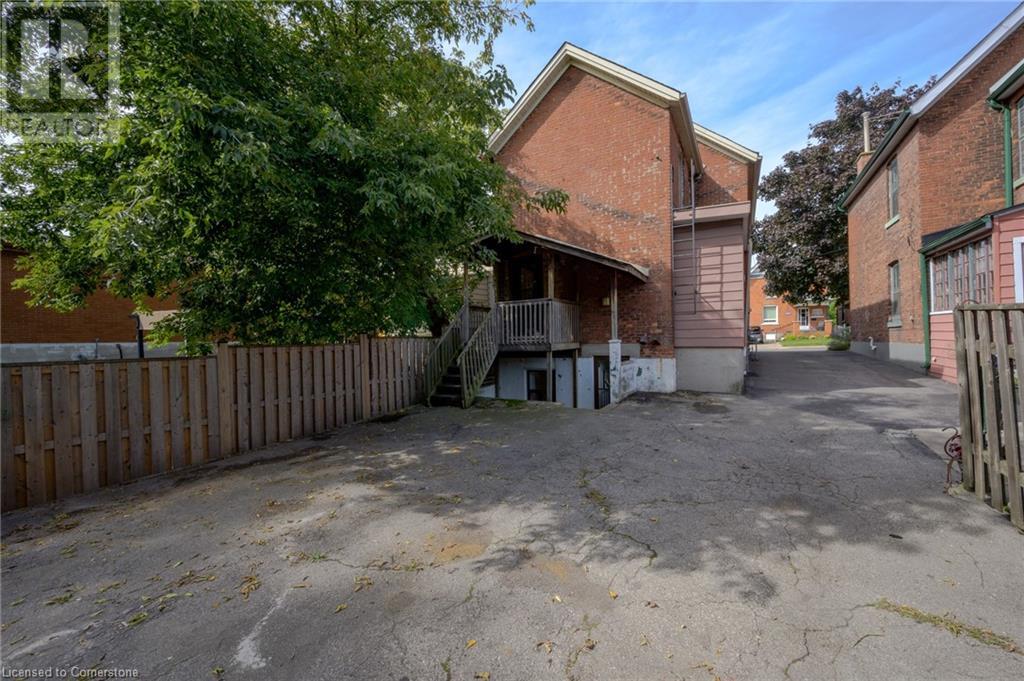1 Bedroom
1 Bathroom
503 sqft
None
Forced Air
$1,500 Monthly
Heat, Water
This beautiful and freshly painted 1-bedroom, 1-bathroom basement apartment is available now in the desirable North End of Hamilton. Offering over 500 square feet of comfortable living space, it’s perfect for professionals or student looking for convenience and modern features. The apartment comes with six brand-new stainless-steel appliances, loads of storage space, and a safety escape hatch for added peace of mind. Located in a prime area, this rental is just a 12-minute walk to the West Harbour GO Station, making it ideal for commuters. You’ll also be within 15 minutes of Hamilton General Hospital, McMaster University, and the Children’s Hospital, with schools and amenities close by. Don’t miss this fantastic opportunity to call this charming and worry-free apartment home. (id:34792)
Property Details
|
MLS® Number
|
40682610 |
|
Property Type
|
Single Family |
|
Amenities Near By
|
Hospital, Marina, Park, Place Of Worship, Public Transit, Schools |
|
Equipment Type
|
None |
|
Features
|
Paved Driveway, Shared Driveway |
|
Parking Space Total
|
1 |
|
Rental Equipment Type
|
None |
|
Structure
|
Shed, Porch |
Building
|
Bathroom Total
|
1 |
|
Bedrooms Below Ground
|
1 |
|
Bedrooms Total
|
1 |
|
Basement Development
|
Finished |
|
Basement Type
|
Full (finished) |
|
Constructed Date
|
1905 |
|
Construction Style Attachment
|
Detached |
|
Cooling Type
|
None |
|
Exterior Finish
|
Brick |
|
Heating Fuel
|
Natural Gas |
|
Heating Type
|
Forced Air |
|
Stories Total
|
1 |
|
Size Interior
|
503 Sqft |
|
Type
|
House |
|
Utility Water
|
Municipal Water |
Land
|
Access Type
|
Road Access |
|
Acreage
|
No |
|
Fence Type
|
Partially Fenced |
|
Land Amenities
|
Hospital, Marina, Park, Place Of Worship, Public Transit, Schools |
|
Sewer
|
Municipal Sewage System |
|
Size Depth
|
130 Ft |
|
Size Frontage
|
28 Ft |
|
Size Total Text
|
Under 1/2 Acre |
|
Zoning Description
|
D -residential |
Rooms
| Level |
Type |
Length |
Width |
Dimensions |
|
Basement |
Storage |
|
|
6'6'' x 12'4'' |
|
Basement |
4pc Bathroom |
|
|
9'0'' x 4'11'' |
|
Basement |
Kitchen |
|
|
21'4'' x 11'1'' |
|
Basement |
Bedroom |
|
|
12'6'' x 10'5'' |
Utilities
|
Cable
|
Available |
|
Electricity
|
Available |
|
Natural Gas
|
Available |
https://www.realtor.ca/real-estate/27703281/442-mary-street-unit-basement-hamilton





























