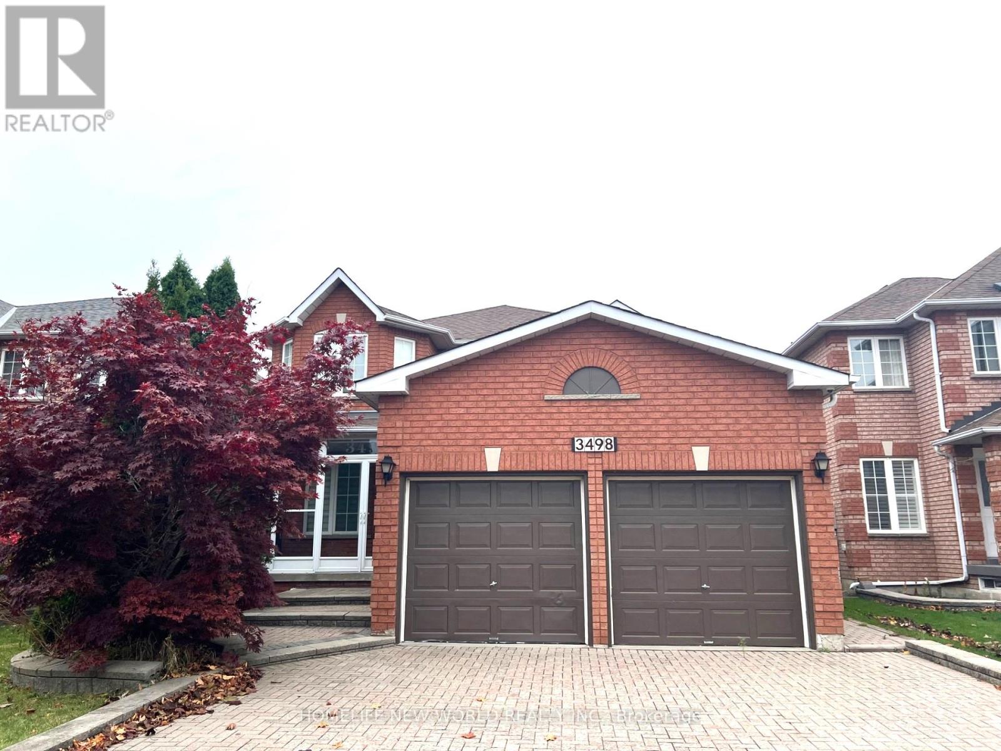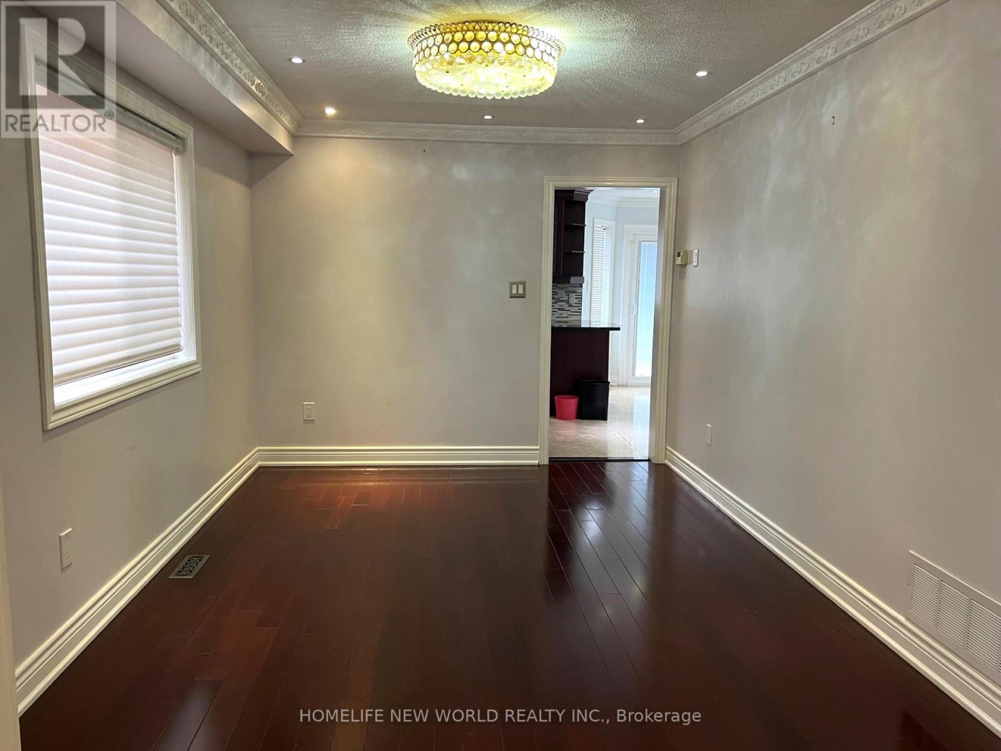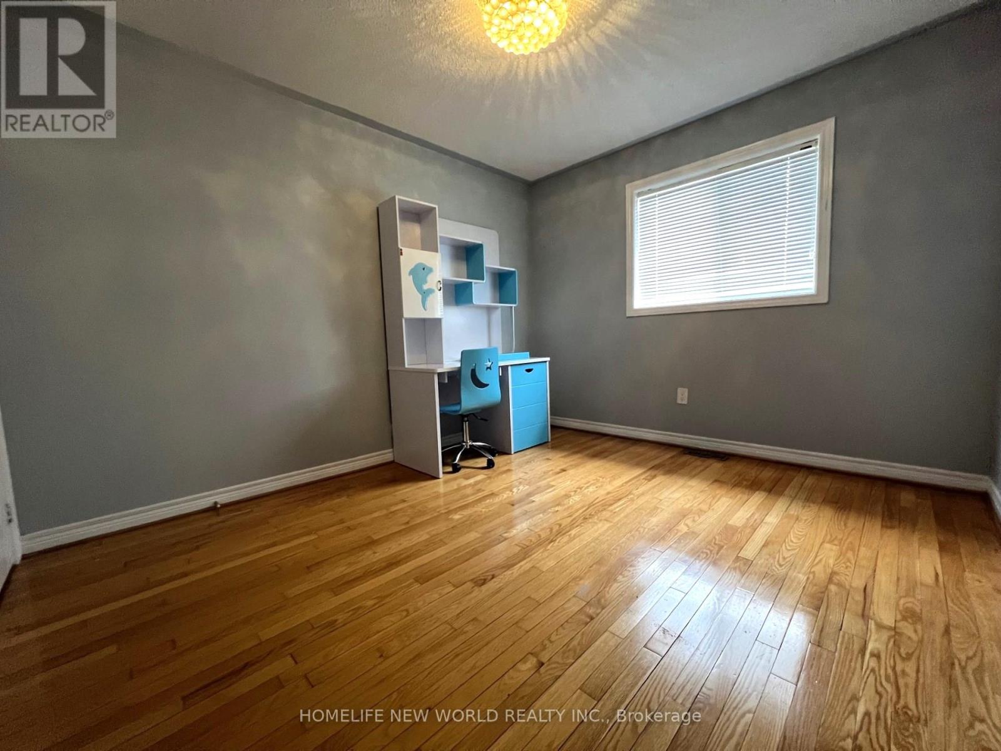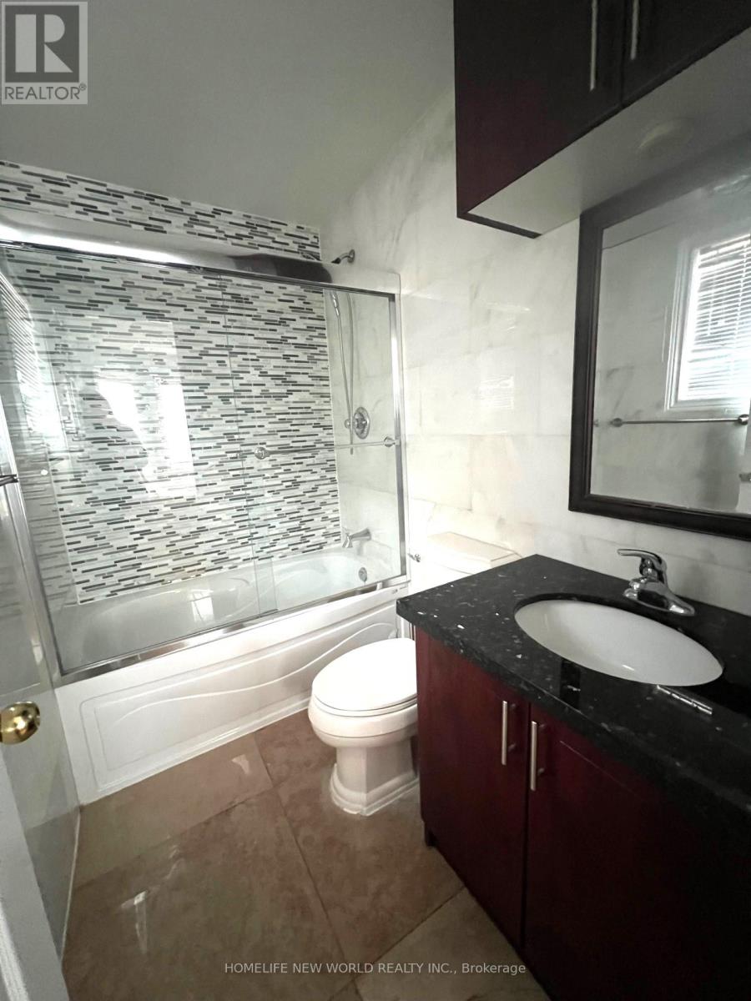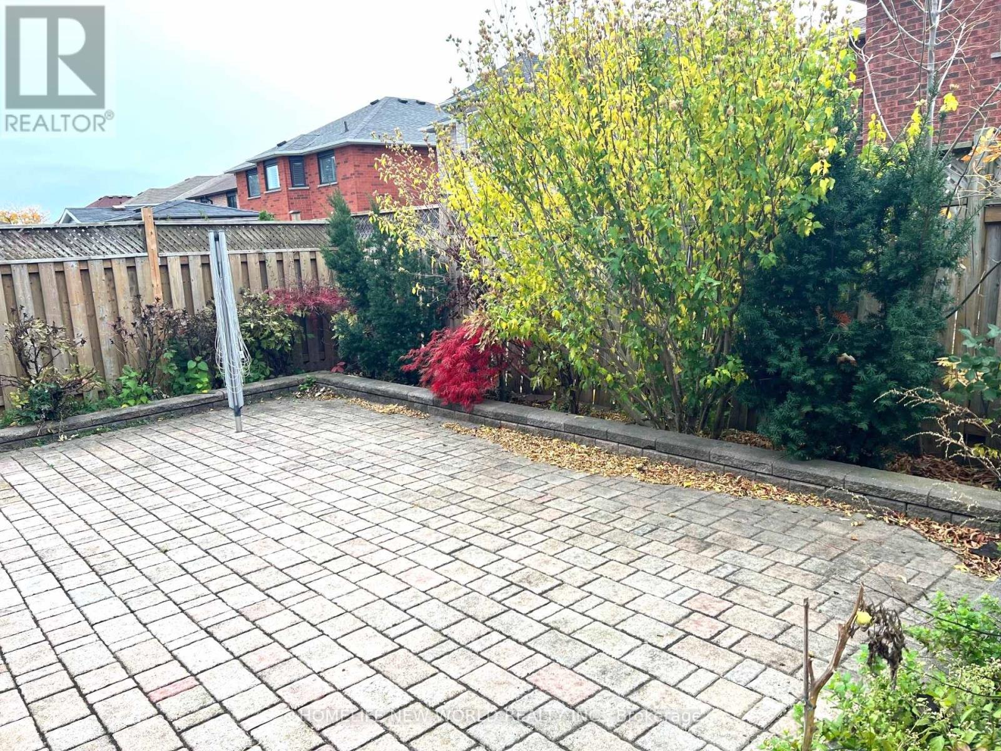(855) 500-SOLD
Info@SearchRealty.ca
3498 Old Orchard Park Drive Home For Sale Mississauga (Fairview), Ontario L5B 4E1
W11824338
Instantly Display All Photos
Complete this form to instantly display all photos and information. View as many properties as you wish.
4 Bedroom
4 Bathroom
Fireplace
Central Air Conditioning
Forced Air
$4,600 Monthly
Beautiful Renovated 2 Storey 4 Br 4 Bath Home In The Heart Of Mississauga's Fairview Neighborhood! Functional Floor Plan. Updated Flooring And Pot Lights, Chandeliers. Chef's Kitchen Large Breakfast Area Overlooks Interlocked Backyard , Open Concept Dinning And Living Room. 4 Spacious Bedrooms & Main Floor Office/Br Perfect For A Large, Growing Family. Extra Long Driveway For Plenty Of Parking Spots. Near Schools & Sheridan College.5 Minutes Away Next To Square One. Quick And Easy Access To Hwy 403,Buses & Go Transit ,All Shopping Necessities Are Down The Street With Supermarkets, Gyms & Amenities. (id:34792)
Property Details
| MLS® Number | W11824338 |
| Property Type | Single Family |
| Community Name | Fairview |
| Features | Carpet Free |
| Parking Space Total | 8 |
Building
| Bathroom Total | 4 |
| Bedrooms Above Ground | 4 |
| Bedrooms Total | 4 |
| Appliances | Dryer, Microwave, Refrigerator, Stove, Washer, Window Coverings |
| Construction Style Attachment | Detached |
| Cooling Type | Central Air Conditioning |
| Exterior Finish | Brick |
| Fireplace Present | Yes |
| Foundation Type | Poured Concrete |
| Half Bath Total | 1 |
| Heating Fuel | Natural Gas |
| Heating Type | Forced Air |
| Stories Total | 2 |
| Type | House |
| Utility Water | Municipal Water |
Parking
| Attached Garage |
Land
| Acreage | No |
| Sewer | Sanitary Sewer |
| Size Depth | 111 Ft ,8 In |
| Size Frontage | 40 Ft ,8 In |
| Size Irregular | 40.74 X 111.69 Ft |
| Size Total Text | 40.74 X 111.69 Ft |
Rooms
| Level | Type | Length | Width | Dimensions |
|---|---|---|---|---|
| Second Level | Primary Bedroom | 6 m | 3.62 m | 6 m x 3.62 m |
| Second Level | Bedroom 2 | 3.62 m | 3 m | 3.62 m x 3 m |
| Second Level | Bedroom 3 | 3.66 m | 3.04 m | 3.66 m x 3.04 m |
| Second Level | Bedroom 4 | 4.57 m | 3 m | 4.57 m x 3 m |
| Main Level | Living Room | 5.27 m | 2.77 m | 5.27 m x 2.77 m |
| Main Level | Dining Room | 3.99 m | 2.74 m | 3.99 m x 2.74 m |
| Main Level | Office | 3 m | 2.74 m | 3 m x 2.74 m |
| Main Level | Family Room | 5.21 m | 3.04 m | 5.21 m x 3.04 m |
| Main Level | Kitchen | 6.06 m | 3.71 m | 6.06 m x 3.71 m |


