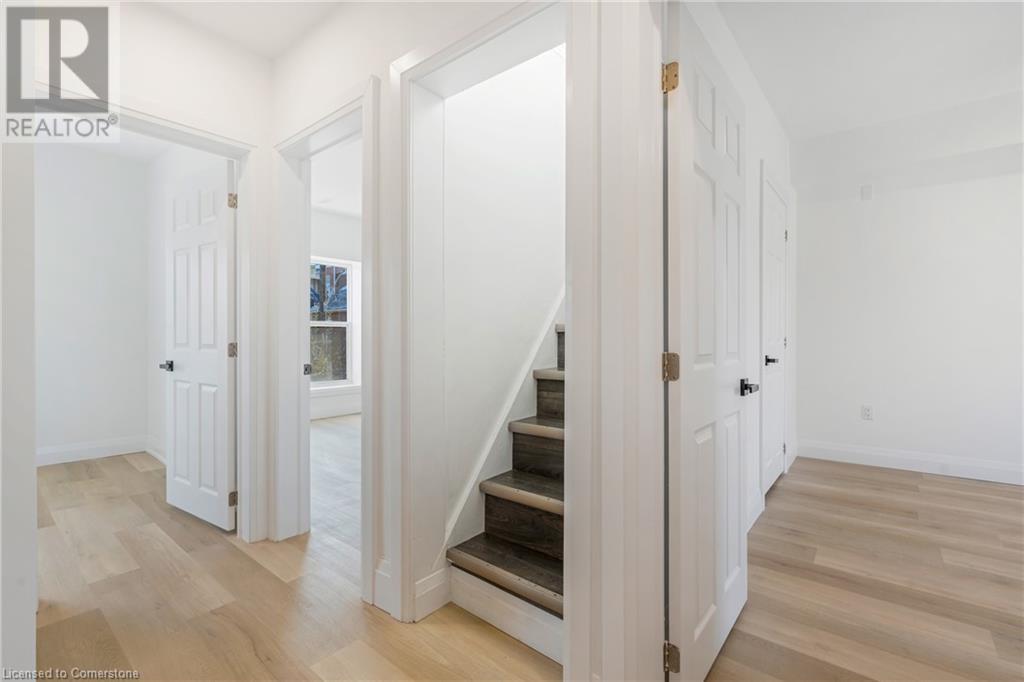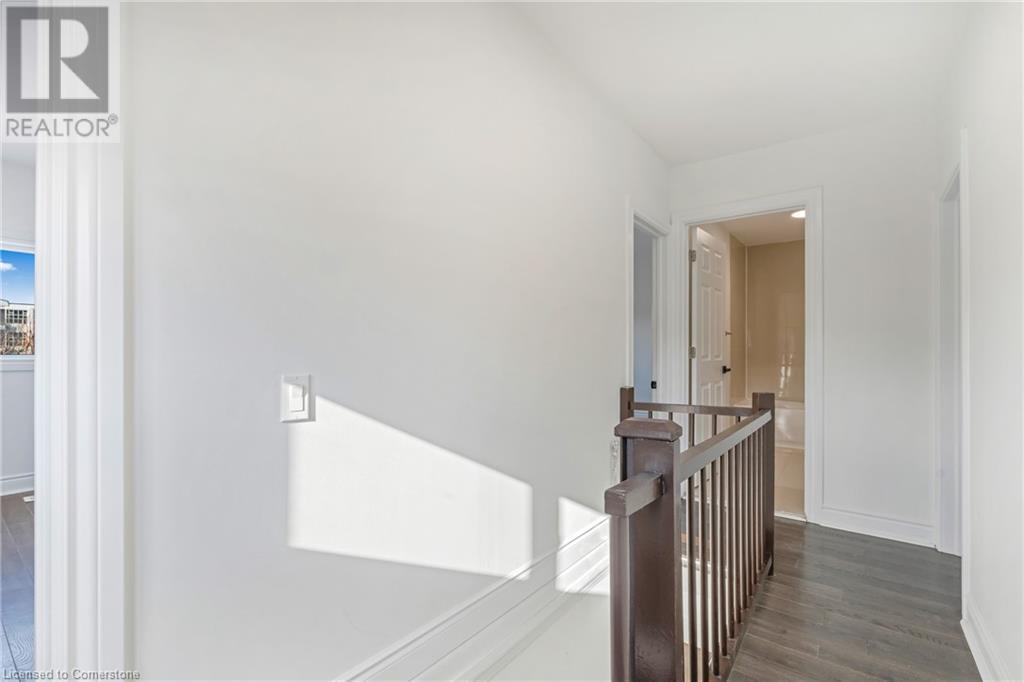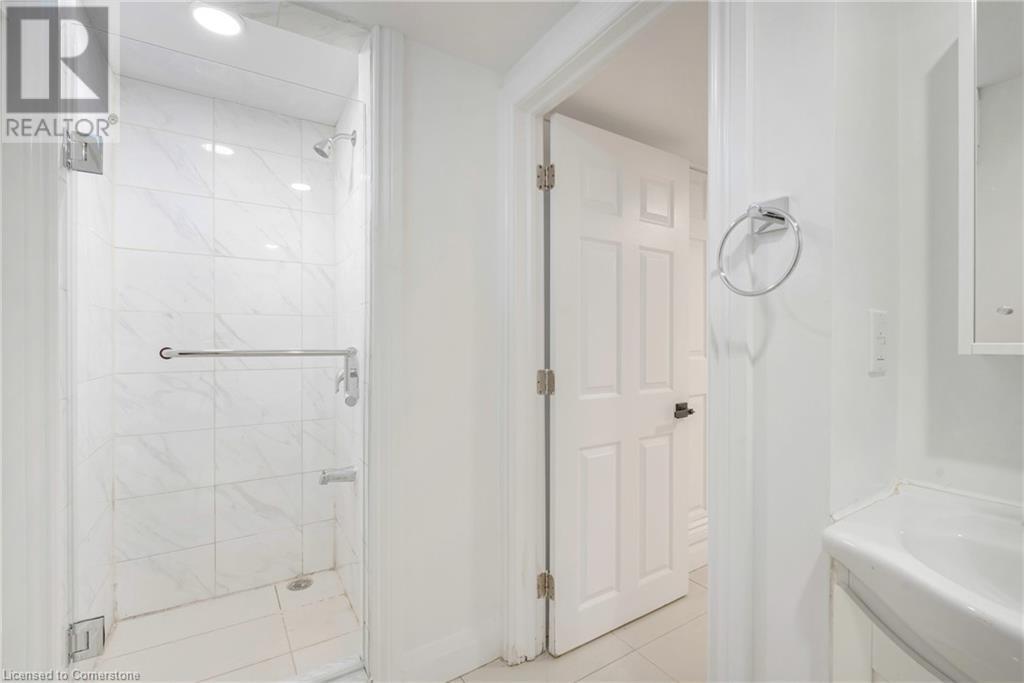7 Bedroom
4 Bathroom
2650 sqft
Central Air Conditioning
Forced Air
$799,900
Welcome to 15 Arthur St North, an impressive and fully renovated property perfectly positioned just steps from the new LRT station, offering unparalleled convenience for commuters and residents alike. This expansive home is divided into two spacious units, with incredible potential for even more. The upper-level apartment boasts 6 generously-sized bedrooms, making it ideal for large families or rental purposes. Each room is designed for comfort, with modern finishes and an abundance of natural light. The lower-level apartment is a 1-bedroom unit with a walkout, perfect for singles or couples. With its private entrance and thoughtful layout, it offers a warm and welcoming retreat. For those seeking additional income potential, the second floor already has plumbing in place for a third apartment, providing an excellent opportunity for future expansion or customization. Situated in a prime location close to amenities, transit, and vibrant city life, this property is an investor's dream or a multi-generational family's perfect fit. Don’t miss your chance to own a truly unique, move-in-ready property in one of the city’s most sought-after areas. Contact us today for a private showing! (id:34792)
Property Details
|
MLS® Number
|
40682672 |
|
Property Type
|
Single Family |
|
Amenities Near By
|
Public Transit |
|
Community Features
|
Quiet Area |
|
Features
|
In-law Suite |
|
Parking Space Total
|
4 |
Building
|
Bathroom Total
|
4 |
|
Bedrooms Above Ground
|
6 |
|
Bedrooms Below Ground
|
1 |
|
Bedrooms Total
|
7 |
|
Appliances
|
Dryer, Refrigerator, Stove, Washer |
|
Basement Development
|
Finished |
|
Basement Type
|
Full (finished) |
|
Construction Style Attachment
|
Detached |
|
Cooling Type
|
Central Air Conditioning |
|
Exterior Finish
|
Brick |
|
Heating Fuel
|
Natural Gas |
|
Heating Type
|
Forced Air |
|
Stories Total
|
3 |
|
Size Interior
|
2650 Sqft |
|
Type
|
House |
|
Utility Water
|
Municipal Water |
Parking
Land
|
Access Type
|
Highway Access |
|
Acreage
|
No |
|
Land Amenities
|
Public Transit |
|
Sewer
|
Municipal Sewage System |
|
Size Depth
|
80 Ft |
|
Size Frontage
|
32 Ft |
|
Size Total Text
|
Under 1/2 Acre |
|
Zoning Description
|
H |
Rooms
| Level |
Type |
Length |
Width |
Dimensions |
|
Second Level |
Living Room |
|
|
12'0'' x 7'0'' |
|
Second Level |
4pc Bathroom |
|
|
Measurements not available |
|
Second Level |
Bedroom |
|
|
10'0'' x 8'0'' |
|
Second Level |
Bedroom |
|
|
12'0'' x 9'0'' |
|
Second Level |
Bedroom |
|
|
13'0'' x 11'0'' |
|
Third Level |
4pc Bathroom |
|
|
Measurements not available |
|
Third Level |
Bedroom |
|
|
13'4'' x 11'2'' |
|
Third Level |
Bedroom |
|
|
12'0'' x 12'0'' |
|
Third Level |
Bedroom |
|
|
14'0'' x 12'0'' |
|
Basement |
Kitchen |
|
|
16'0'' x 8'0'' |
|
Basement |
Bedroom |
|
|
12'0'' x 10'0'' |
|
Basement |
3pc Bathroom |
|
|
Measurements not available |
|
Main Level |
4pc Bathroom |
|
|
Measurements not available |
|
Main Level |
Dining Room |
|
|
11'0'' x 9'0'' |
|
Main Level |
Living Room |
|
|
19'0'' x 11'0'' |
|
Main Level |
Kitchen |
|
|
14'6'' x 10'0'' |
https://www.realtor.ca/real-estate/27703763/15-arthur-street-n-hamilton















































