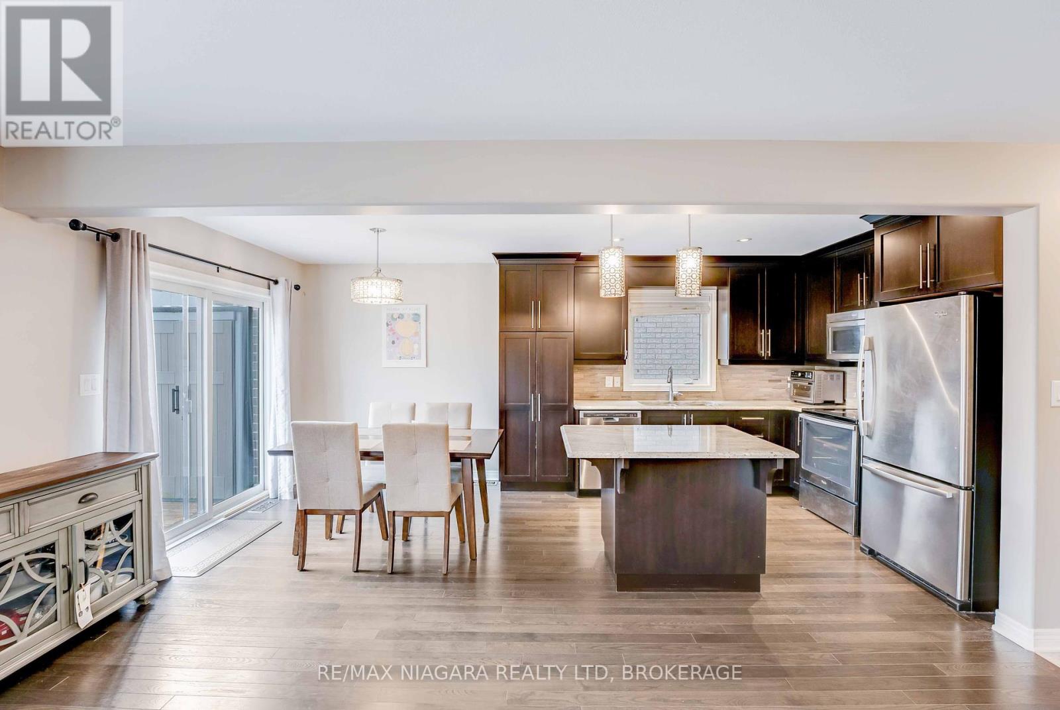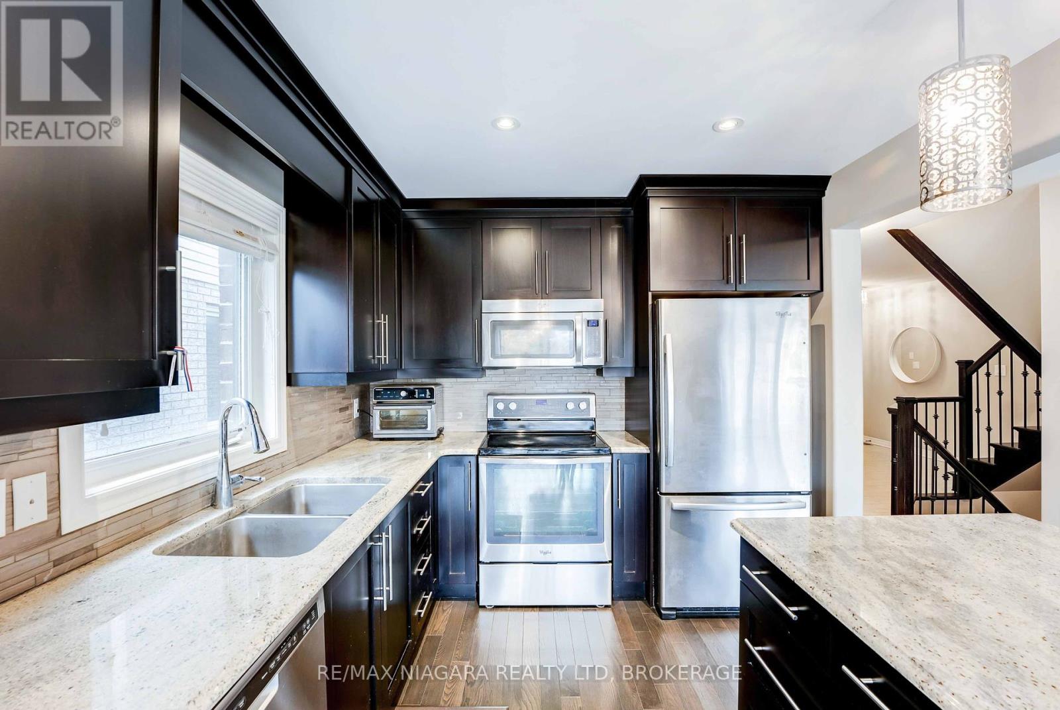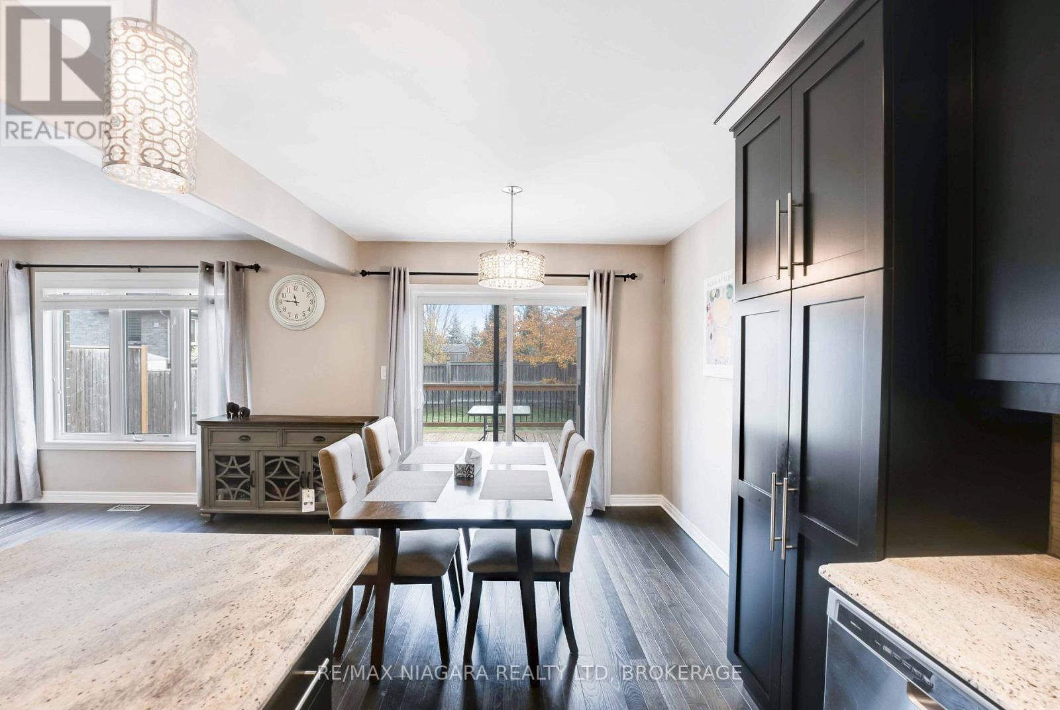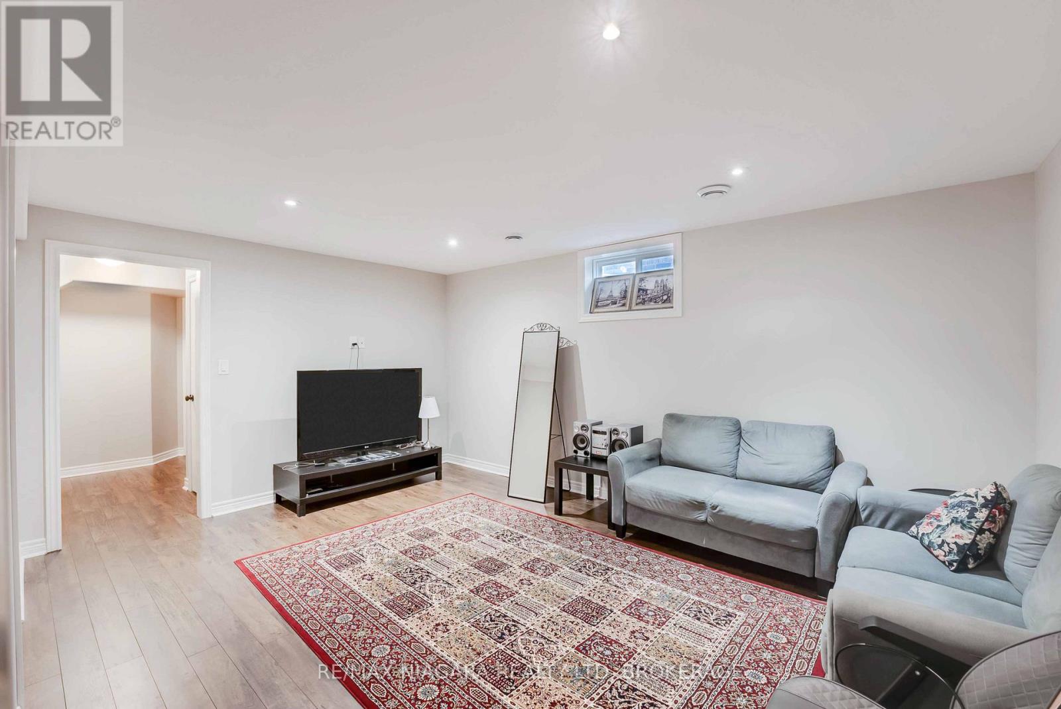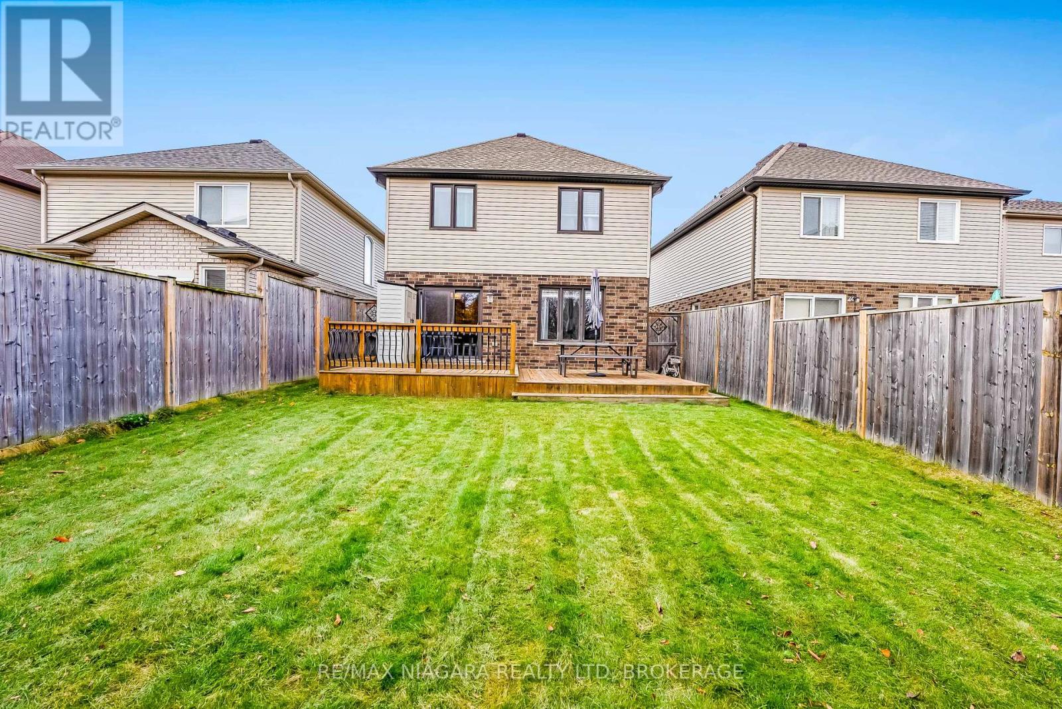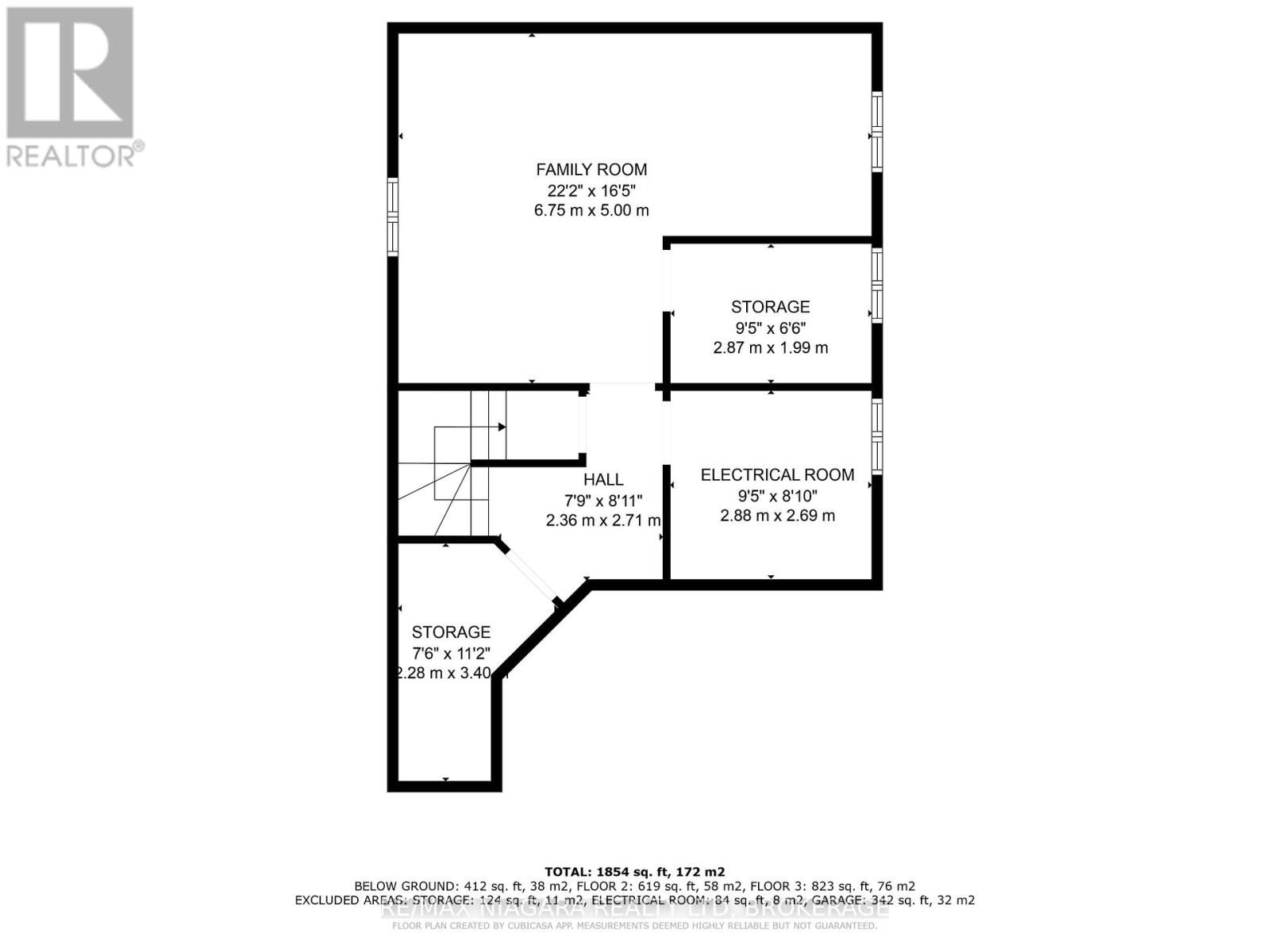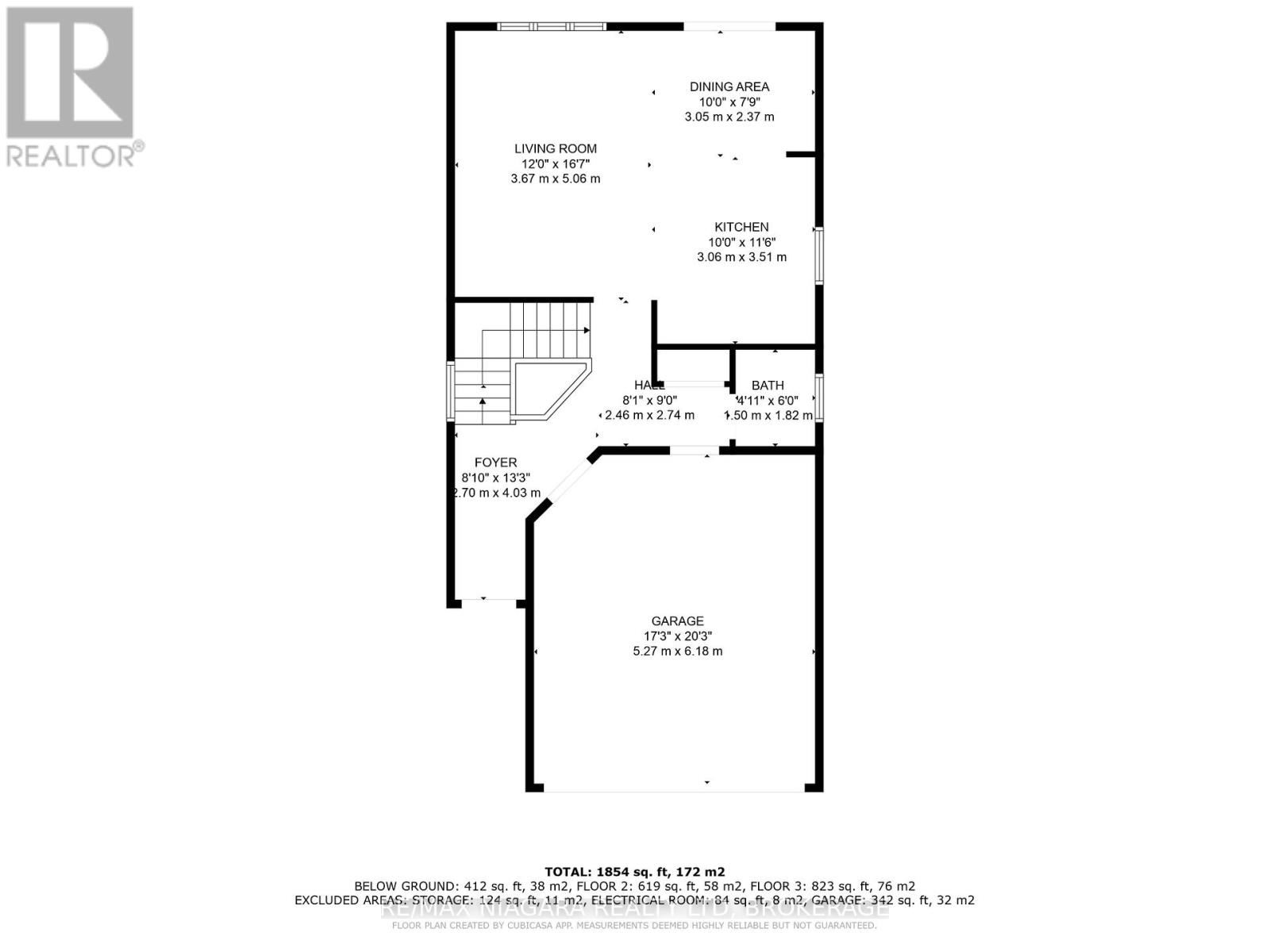3 Bedroom
3 Bathroom
Central Air Conditioning
Forced Air
$824,900
Welcome to 6048 Wiens Blvd, a charming 2-storey home nestled in a family-friendly neighborhood of Niagara Falls, close to great schools and amenities. This spacious 1,624 square foot home features 3bedrooms, 2.5 bathrooms, and an open-concept living and dining area that is flooded with natural light thanks to large windows throughout. The bright eat-in kitchen boasts dark brown cabinetry, has plenty of cupboard space for food storage and countertop space for meal preps. The dining area provides a walkout to the fully fenced backyard, perfect for indoor/outdoor living and entertaining. The main floor is completed with a convenient 2-piece bathroom. Ascend upstairs where you'll find three generously sized bedrooms, including a large primary suite with a 4-piece ensuite and a massive walk-in closet. Each bedroom is bathed in lots of natural light and surrounded by large windows and finished with an additional 4-piece bathroom for additional guests/family. Lastly, the finished basement offers a cozy rec room for additional living space, plus an unfinished area for extra storage. Make your way to the fully fenced in back yard, perfect for kids and pets to roam and play - pus enjoy a cozy rear deck to unwind on a warm sunny day or entertain friends and family. With beautiful light fixtures throughout and a layout designed for comfort, this home is ready for your family to enjoy! (id:34792)
Property Details
|
MLS® Number
|
X11824989 |
|
Property Type
|
Single Family |
|
Parking Space Total
|
4 |
Building
|
Bathroom Total
|
3 |
|
Bedrooms Above Ground
|
3 |
|
Bedrooms Total
|
3 |
|
Appliances
|
Dishwasher, Dryer, Refrigerator, Stove, Washer |
|
Basement Type
|
Full |
|
Construction Style Attachment
|
Detached |
|
Cooling Type
|
Central Air Conditioning |
|
Exterior Finish
|
Brick |
|
Foundation Type
|
Poured Concrete |
|
Half Bath Total
|
1 |
|
Heating Fuel
|
Natural Gas |
|
Heating Type
|
Forced Air |
|
Stories Total
|
2 |
|
Type
|
House |
|
Utility Water
|
Municipal Water |
Parking
Land
|
Acreage
|
No |
|
Sewer
|
Sanitary Sewer |
|
Size Depth
|
111 Ft ,6 In |
|
Size Frontage
|
32 Ft ,9 In |
|
Size Irregular
|
32.81 X 111.55 Ft |
|
Size Total Text
|
32.81 X 111.55 Ft|under 1/2 Acre |
|
Zoning Description
|
R1e |
Rooms
| Level |
Type |
Length |
Width |
Dimensions |
|
Second Level |
Bedroom |
3.59 m |
3.3 m |
3.59 m x 3.3 m |
|
Second Level |
Bedroom |
3.05 m |
4.24 m |
3.05 m x 4.24 m |
|
Second Level |
Primary Bedroom |
5.28 m |
4.39 m |
5.28 m x 4.39 m |
|
Second Level |
Bathroom |
|
|
Measurements not available |
|
Basement |
Other |
2.87 m |
1.99 m |
2.87 m x 1.99 m |
|
Basement |
Other |
2.28 m |
3.4 m |
2.28 m x 3.4 m |
|
Basement |
Family Room |
6.75 m |
5 m |
6.75 m x 5 m |
|
Main Level |
Foyer |
2.7 m |
4.03 m |
2.7 m x 4.03 m |
|
Main Level |
Bathroom |
|
|
Measurements not available |
|
Main Level |
Kitchen |
3.06 m |
3.51 m |
3.06 m x 3.51 m |
|
Main Level |
Dining Room |
3.05 m |
2.37 m |
3.05 m x 2.37 m |
|
Main Level |
Living Room |
3.67 m |
5.06 m |
3.67 m x 5.06 m |
https://www.realtor.ca/real-estate/27704849/6048-wiens-boulevard-niagara-falls








