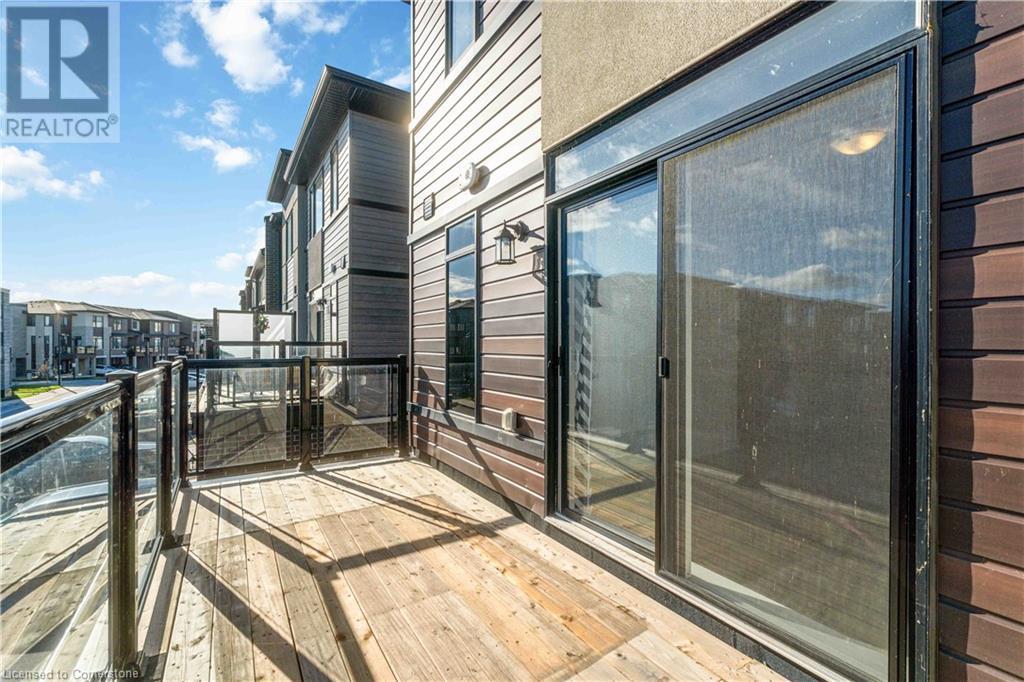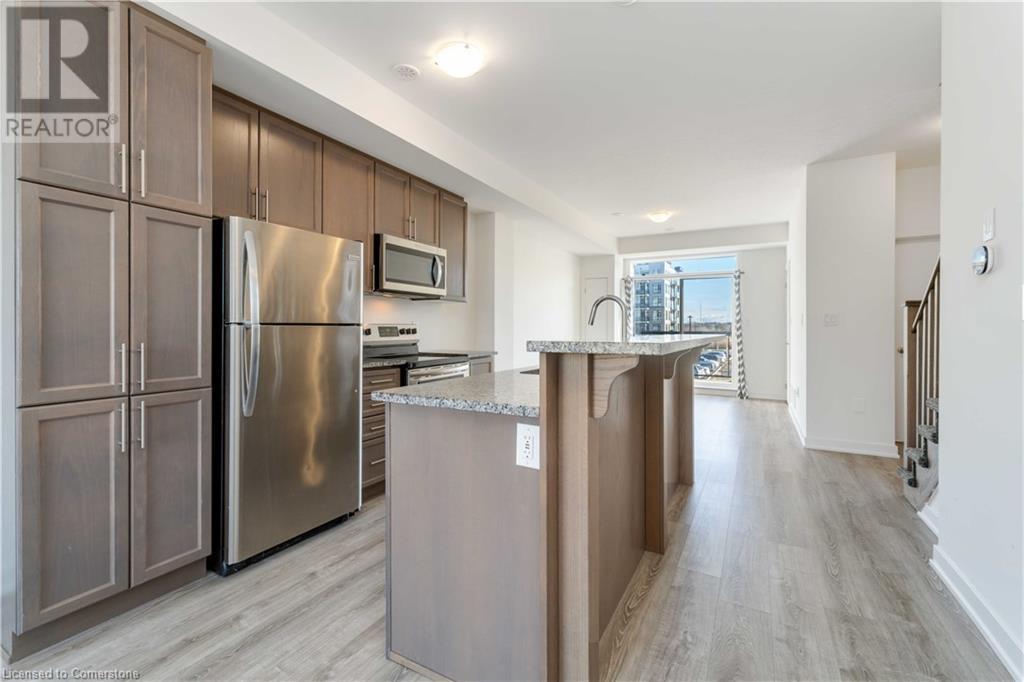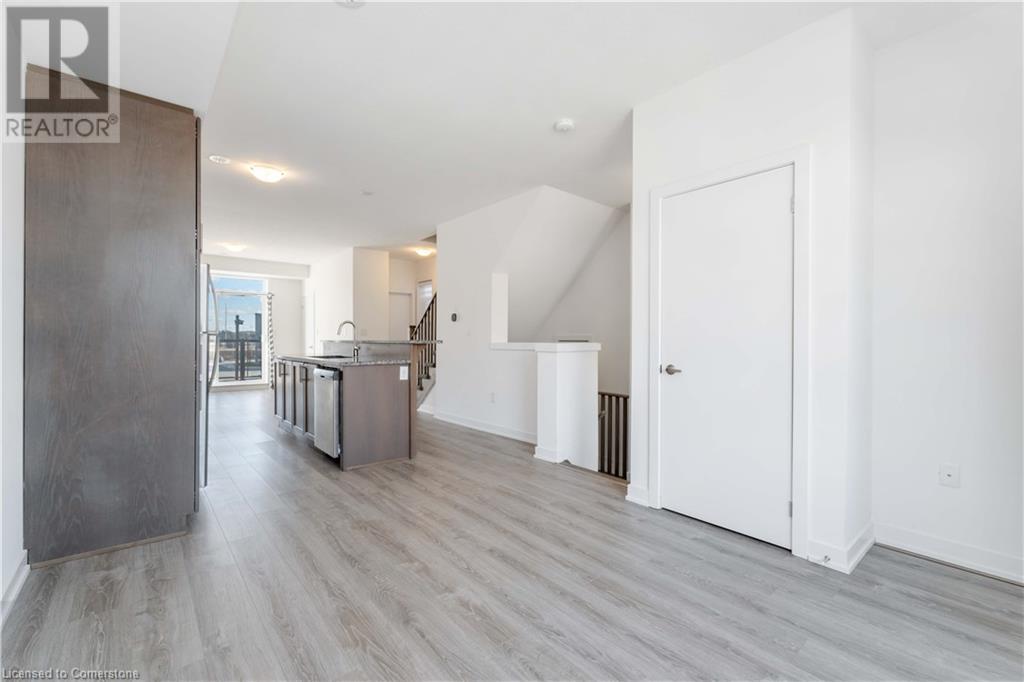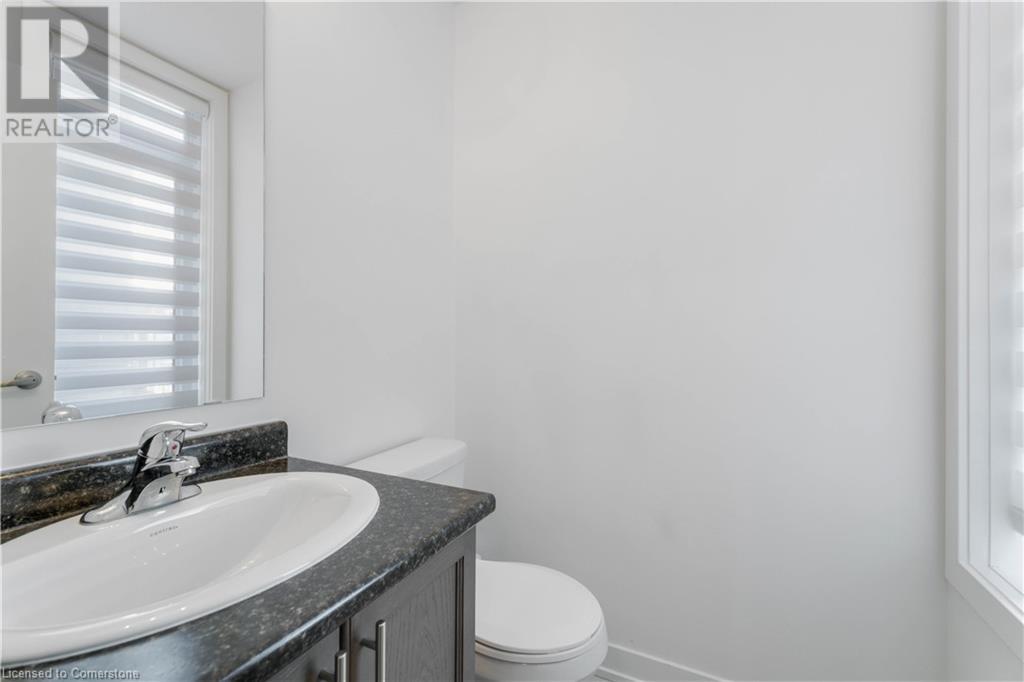2 Bedroom
3 Bathroom
1300 sqft
Central Air Conditioning
Forced Air
$2,600 Monthly
Insurance, Exterior Maintenance
End Unit Stacked townhome immediate possession featuring single garage & private driveway, 2 beds, 2.5 baths, open concept main floor living featuring SS appliances, raised breakfast bar & a spacious 16.6 x 7 terrace. Primary bedroom is complete with an oversized walk-in closet & 3 pc ensuite with granite counters, tiled shower with glass door, second bedroom, main 4 pc bathroom with granite & tiled shower and bedroom level laundry. Tenant pays utilities (water, hydro and gas), One year lease. Credit check, Employment letter, Reference, most recent 2 Pay Stubs and Rental Application. Utilities extra. No smoking and pets are restricted. Quick QEW access and shopping. Book your showing today to secure your new home to lease and live by the Lake! (id:34792)
Property Details
|
MLS® Number
|
40683010 |
|
Property Type
|
Single Family |
|
Amenities Near By
|
Beach, Marina, Park |
|
Equipment Type
|
None |
|
Features
|
Balcony, Paved Driveway, No Pet Home, Automatic Garage Door Opener |
|
Parking Space Total
|
2 |
|
Rental Equipment Type
|
None |
Building
|
Bathroom Total
|
3 |
|
Bedrooms Above Ground
|
2 |
|
Bedrooms Total
|
2 |
|
Appliances
|
Dishwasher, Dryer, Refrigerator, Stove, Washer, Microwave Built-in, Window Coverings, Garage Door Opener |
|
Basement Type
|
None |
|
Constructed Date
|
2020 |
|
Construction Style Attachment
|
Attached |
|
Cooling Type
|
Central Air Conditioning |
|
Exterior Finish
|
Brick, Stucco, Vinyl Siding |
|
Foundation Type
|
Poured Concrete |
|
Half Bath Total
|
1 |
|
Heating Fuel
|
Natural Gas |
|
Heating Type
|
Forced Air |
|
Size Interior
|
1300 Sqft |
|
Type
|
Row / Townhouse |
|
Utility Water
|
Municipal Water |
Parking
Land
|
Acreage
|
No |
|
Land Amenities
|
Beach, Marina, Park |
|
Sewer
|
Municipal Sewage System |
|
Size Total Text
|
Unknown |
|
Zoning Description
|
R3 |
Rooms
| Level |
Type |
Length |
Width |
Dimensions |
|
Second Level |
Primary Bedroom |
|
|
15'11'' x 12'3'' |
|
Second Level |
Full Bathroom |
|
|
Measurements not available |
|
Second Level |
Bedroom |
|
|
12'2'' x 9'0'' |
|
Second Level |
4pc Bathroom |
|
|
Measurements not available |
|
Second Level |
Laundry Room |
|
|
Measurements not available |
|
Main Level |
Living Room |
|
|
15'7'' x 10'9'' |
|
Main Level |
Kitchen |
|
|
12'2'' x 8'6'' |
|
Main Level |
Dining Room |
|
|
13'0'' x 9'10'' |
|
Main Level |
2pc Bathroom |
|
|
Measurements not available |
https://www.realtor.ca/real-estate/27705436/590-north-service-road-unit-12-stoney-creek


































