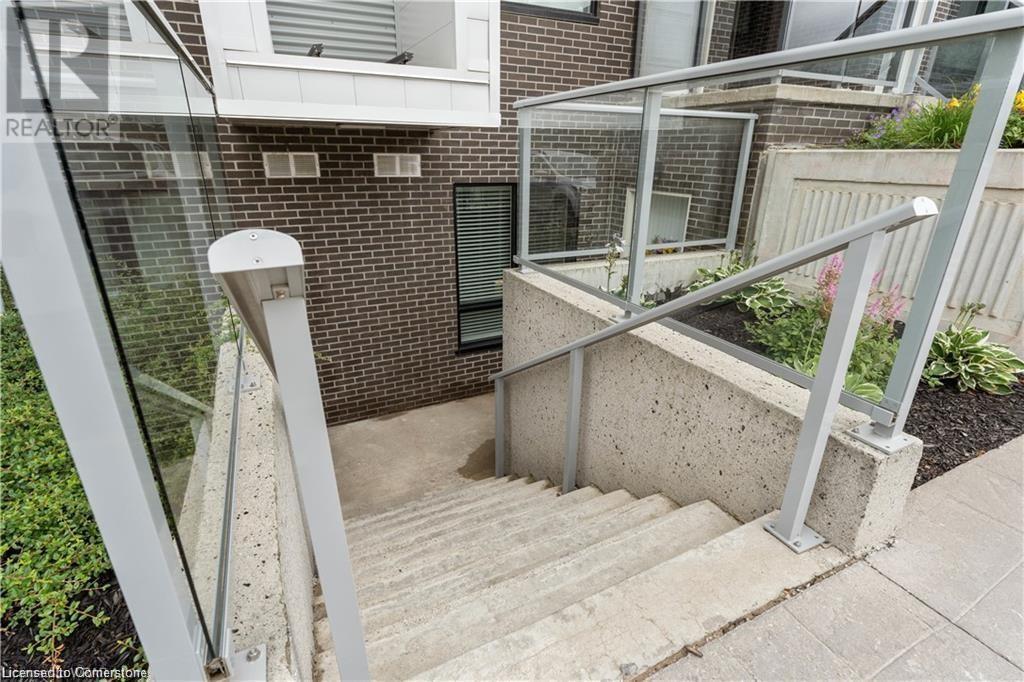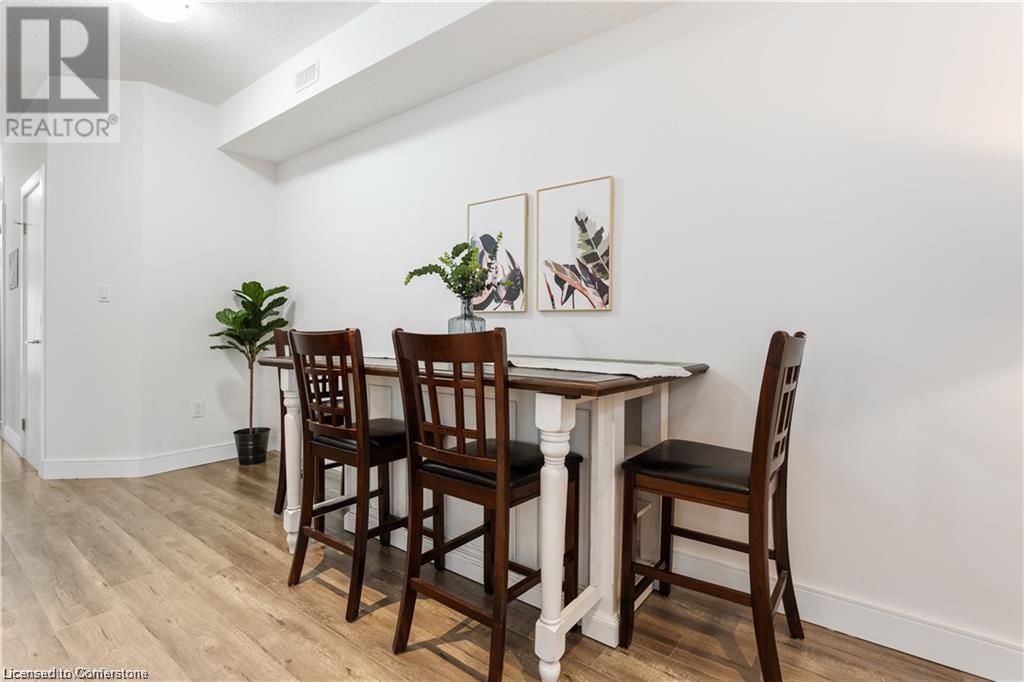(855) 500-SOLD
Info@SearchRealty.ca
1430 Highland Road W Unit# 21a Home For Sale Kitchener, Ontario N2N 0C3
40682921
Instantly Display All Photos
Complete this form to instantly display all photos and information. View as many properties as you wish.
2 Bedroom
2 Bathroom
929 sqft
Central Air Conditioning
Forced Air
$2,395 Monthly
Insurance, LandscapingMaintenance, Insurance, Landscaping
$175 Monthly
Maintenance, Insurance, Landscaping
$175 MonthlyAvailable immediately. Discover an upscale open concept 2-bedroom condo with 9-foot ceilings and over 920 sqft of living space. Enjoy upgraded kitchen features, private patio, ample natural light and underground parking. Conveniently located near the Boardwalk, universities, and Highway 8 for easy commuting. Don't miss the chance to experience this luxurious unit – book your viewing today! *Staging done for photos* (id:34792)
Property Details
| MLS® Number | 40682921 |
| Property Type | Single Family |
| Equipment Type | Water Heater |
| Features | Balcony |
| Parking Space Total | 1 |
| Rental Equipment Type | Water Heater |
Building
| Bathroom Total | 2 |
| Bedrooms Above Ground | 2 |
| Bedrooms Total | 2 |
| Appliances | Dishwasher, Dryer, Refrigerator, Stove, Washer |
| Basement Type | None |
| Constructed Date | 2018 |
| Construction Style Attachment | Attached |
| Cooling Type | Central Air Conditioning |
| Exterior Finish | Aluminum Siding, Brick |
| Foundation Type | Block |
| Half Bath Total | 1 |
| Heating Fuel | Natural Gas |
| Heating Type | Forced Air |
| Stories Total | 1 |
| Size Interior | 929 Sqft |
| Type | Apartment |
| Utility Water | Municipal Water |
Parking
| Underground | |
| None |
Land
| Acreage | No |
| Sewer | Municipal Sewage System |
| Size Total Text | Unknown |
| Zoning Description | R9 |
Rooms
| Level | Type | Length | Width | Dimensions |
|---|---|---|---|---|
| Main Level | Bedroom | 10'6'' x 8'6'' | ||
| Main Level | Primary Bedroom | 14'9'' x 9'0'' | ||
| Main Level | 3pc Bathroom | 5'3'' x 8'11'' | ||
| Main Level | Utility Room | 7'3'' x 4'3'' | ||
| Main Level | 2pc Bathroom | 6'0'' x 4'3'' | ||
| Main Level | Kitchen | 7'0'' x 9'4'' | ||
| Main Level | Dining Room | 17'1'' x 7'6'' | ||
| Main Level | Living Room | 17'1'' x 10'4'' | ||
| Main Level | Foyer | 6'4'' x 4'9'' |
https://www.realtor.ca/real-estate/27705726/1430-highland-road-w-unit-21a-kitchener






























