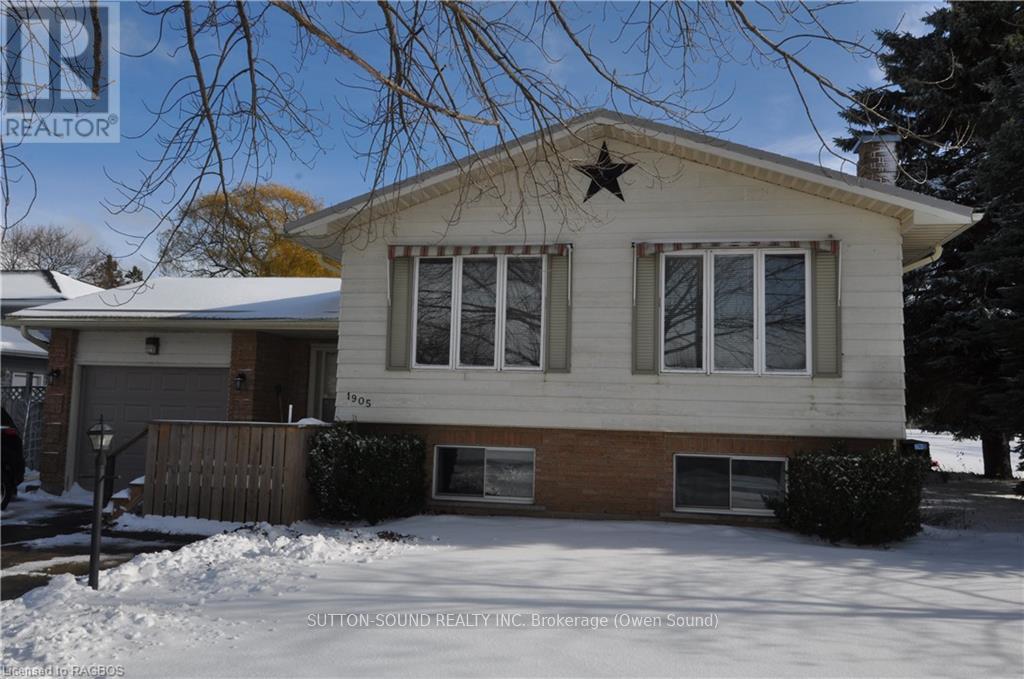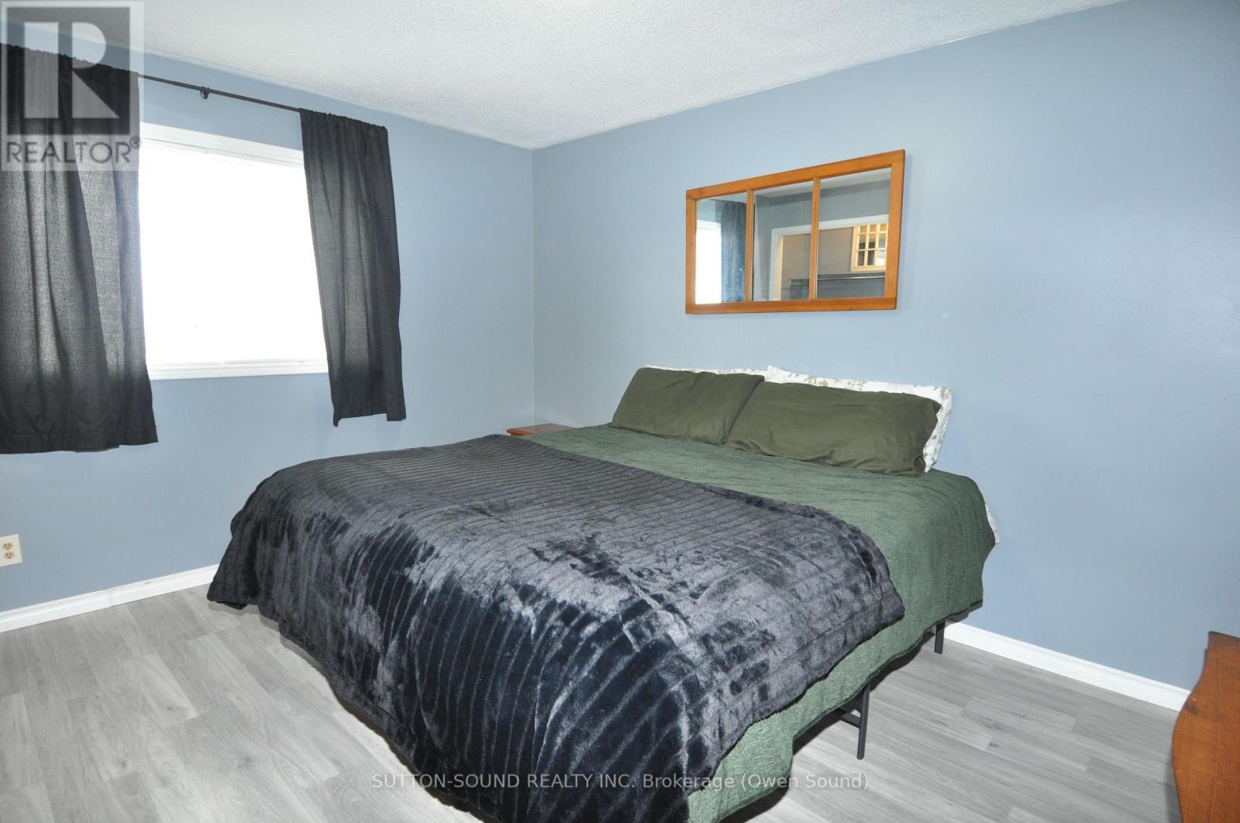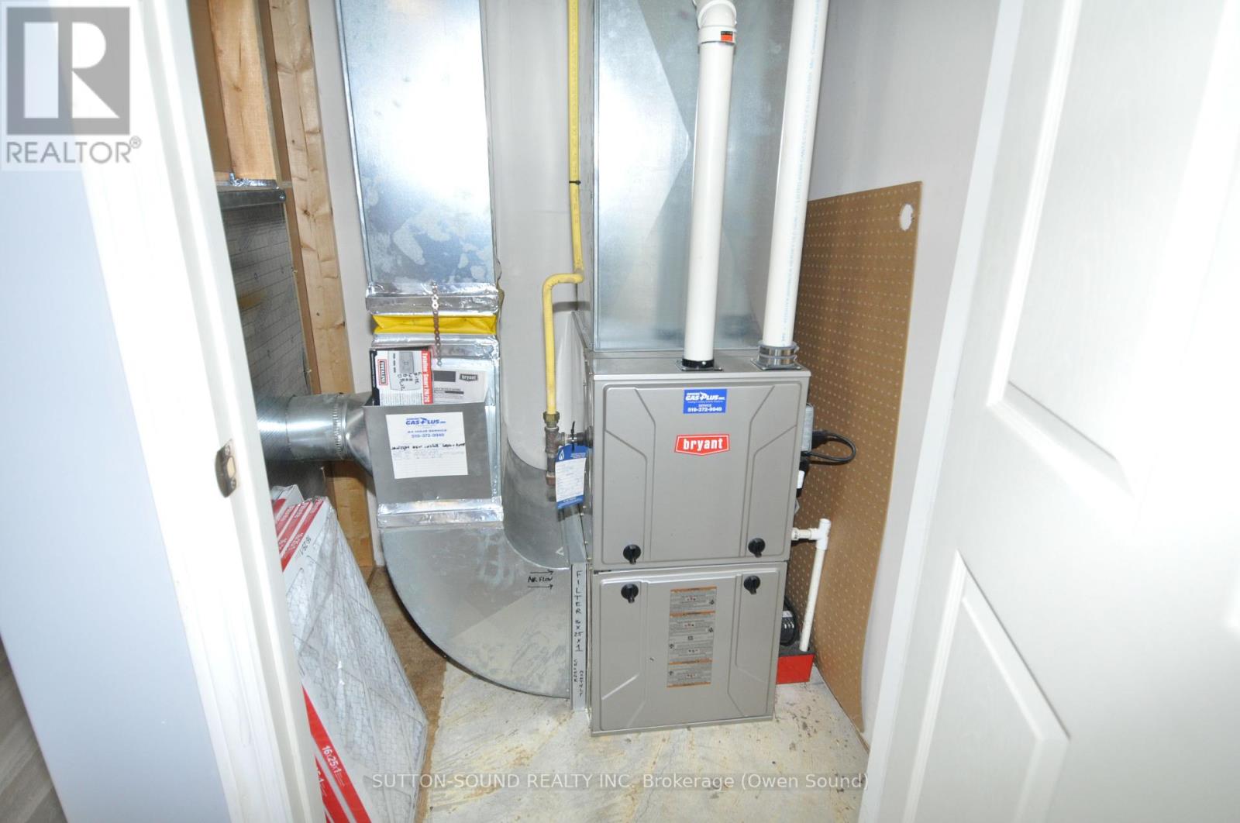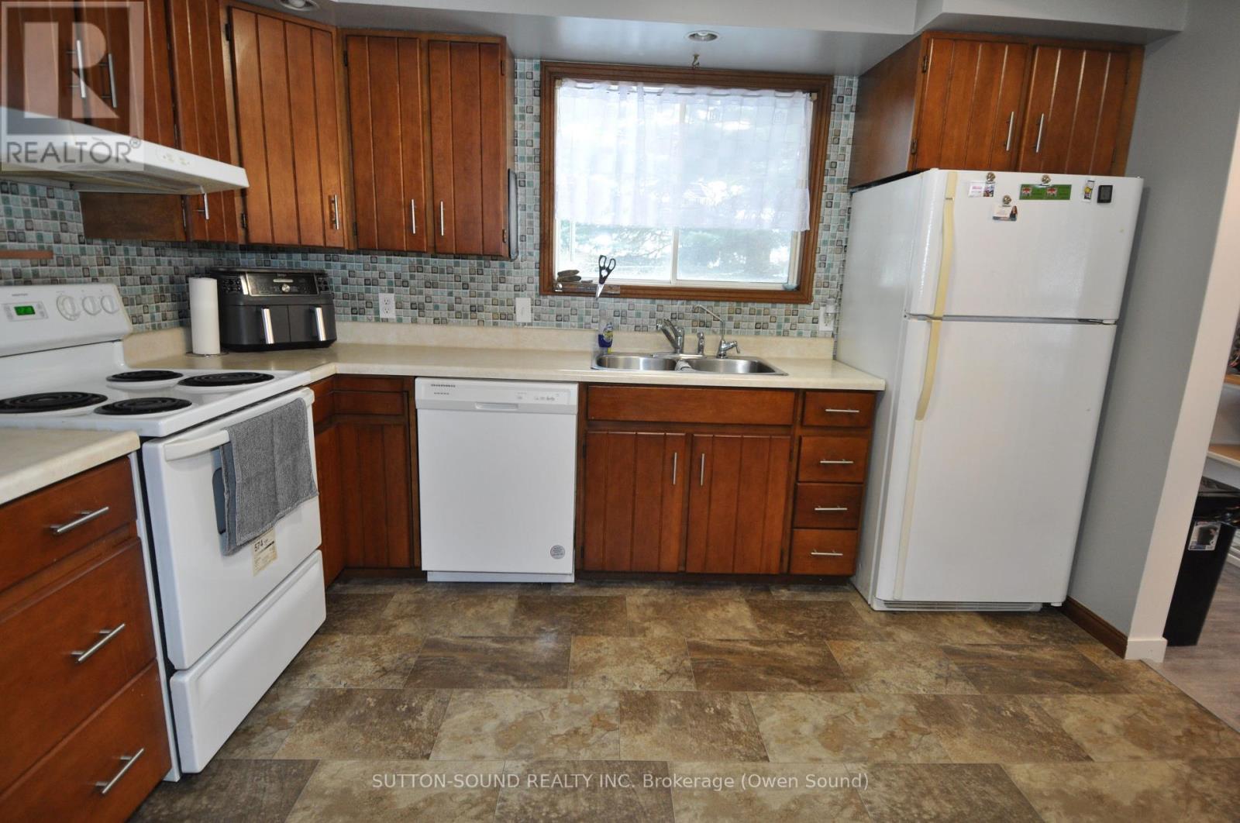4 Bedroom
2 Bathroom
Bungalow
Fireplace
Forced Air
$549,900
Wonderful 3 + 1 Bedroom, 2 full bath, raised bungalow on a very quiet street. The large L-shaped living-dining room is a great place for family to gather. A large spacious entryway greats you when you enter the home and has a door from the single car garage. There are 3 bedrooms and a large 4 piece bath beside the master bedroom on the main floor. The lower level would make an ideal in-law suite. It includes a bedroom, kitchen, dining, and large living space with gas fireplace. The home has an attractive steel roof and a good size backyard with a 2 car garage. Nearby are Duncan-McClellan ball diamond, shopping, churches and so much more. Gas 800, Hydro 1000, Water 1400, Dishwasher, Dryer , Washer new 2022. 24 hours notice is required for all showing requests. (id:34792)
Property Details
|
MLS® Number
|
X11823157 |
|
Property Type
|
Single Family |
|
Community Name
|
Owen Sound |
|
Amenities Near By
|
Hospital |
|
Equipment Type
|
Water Heater - Tankless |
|
Features
|
Level |
|
Parking Space Total
|
9 |
|
Rental Equipment Type
|
Water Heater - Tankless |
|
Structure
|
Deck |
Building
|
Bathroom Total
|
2 |
|
Bedrooms Above Ground
|
3 |
|
Bedrooms Below Ground
|
1 |
|
Bedrooms Total
|
4 |
|
Appliances
|
Water Heater - Tankless, Dishwasher, Dryer, Garage Door Opener, Refrigerator, Stove, Washer, Window Coverings |
|
Architectural Style
|
Bungalow |
|
Basement Development
|
Finished |
|
Basement Features
|
Walk Out |
|
Basement Type
|
N/a (finished) |
|
Construction Style Attachment
|
Detached |
|
Exterior Finish
|
Wood, Brick |
|
Fire Protection
|
Smoke Detectors |
|
Fireplace Present
|
Yes |
|
Fireplace Total
|
1 |
|
Foundation Type
|
Poured Concrete |
|
Heating Fuel
|
Natural Gas |
|
Heating Type
|
Forced Air |
|
Stories Total
|
1 |
|
Type
|
House |
|
Utility Water
|
Municipal Water |
Parking
Land
|
Access Type
|
Year-round Access |
|
Acreage
|
No |
|
Fence Type
|
Fenced Yard |
|
Land Amenities
|
Hospital |
|
Sewer
|
Sanitary Sewer |
|
Size Depth
|
129 Ft ,10 In |
|
Size Frontage
|
57 Ft ,9 In |
|
Size Irregular
|
57.77 X 129.86 Ft ; 57.77' X 129.86' |
|
Size Total Text
|
57.77 X 129.86 Ft ; 57.77' X 129.86'|under 1/2 Acre |
|
Zoning Description
|
R1-6 |
Rooms
| Level |
Type |
Length |
Width |
Dimensions |
|
Lower Level |
Bathroom |
2 m |
|
2 m x Measurements not available |
|
Lower Level |
Kitchen |
3.05 m |
3.05 m |
3.05 m x 3.05 m |
|
Lower Level |
Bedroom |
4.03 m |
2.56 m |
4.03 m x 2.56 m |
|
Lower Level |
Family Room |
6.68 m |
3.63 m |
6.68 m x 3.63 m |
|
Lower Level |
Laundry Room |
2.18 m |
2.74 m |
2.18 m x 2.74 m |
|
Main Level |
Bathroom |
3 m |
1.5 m |
3 m x 1.5 m |
|
Main Level |
Living Room |
6.55 m |
3.81 m |
6.55 m x 3.81 m |
|
Main Level |
Dining Room |
2.84 m |
3.47 m |
2.84 m x 3.47 m |
|
Main Level |
Kitchen |
3.02 m |
3.5 m |
3.02 m x 3.5 m |
|
Main Level |
Primary Bedroom |
3.04 m |
4.16 m |
3.04 m x 4.16 m |
|
Main Level |
Bedroom |
2.69 m |
2.99 m |
2.69 m x 2.99 m |
|
Main Level |
Bedroom |
3.02 m |
3.09 m |
3.02 m x 3.09 m |
Utilities
https://www.realtor.ca/real-estate/27706273/1905-8th-avenue-e-owen-sound-owen-sound



































