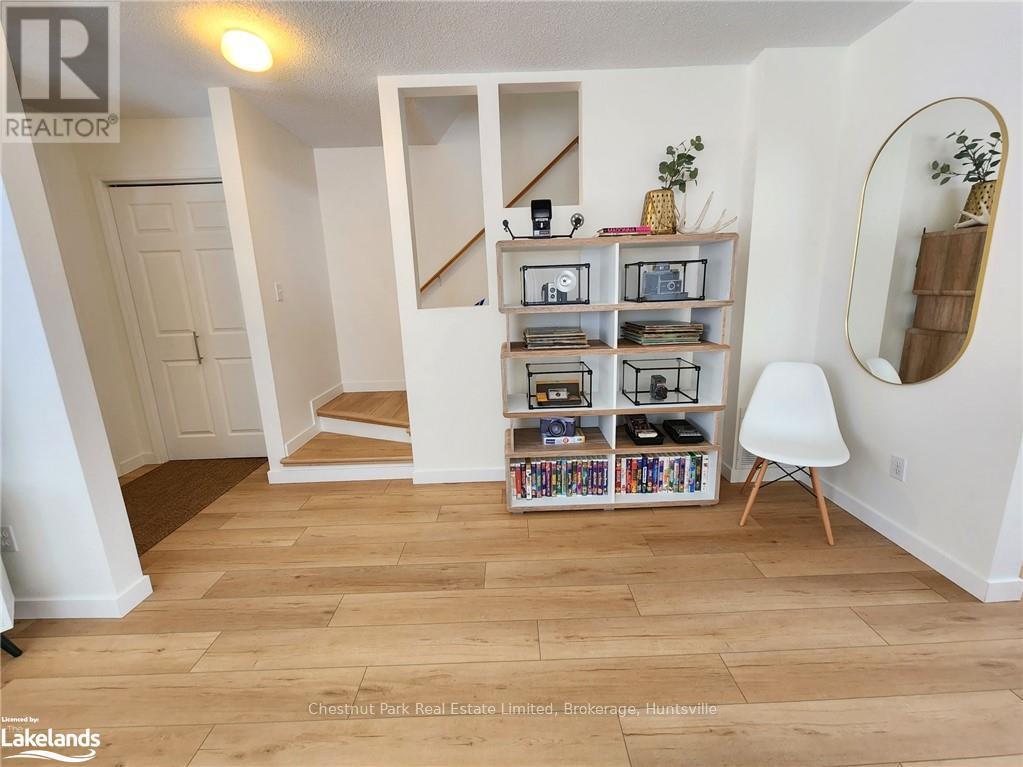4 Bedroom
2 Bathroom
Central Air Conditioning
Forced Air
$2,700 Monthly
Welcome to 17 Lang Court in Sunny Sundridge! A cozy & warm 4 Beds, 2 Bath, two-story wonderful home on a larger lot up for lease. Furniture may be included with price adjustment. This lovely bright home has been well-loved and cared for. Some updates in 2022 include central air, new floors, most light fixtures, fresh paint, and more. This home boasts a large back deck and backyard, a fully finished basement, a single car garage, and fiber optic internet available. This home sits tucked away on a quiet cul-de-sac, within walking distance to the grocery store, beach, parks, elementary school, and much more! The high school is also very close by as well. Lang Court has a walking path that leads directly to the new park. This home is located in the Village of Sundridge which sits on the stunning shores of Lake Bernard, close to ATV/snowmobile trails and access to Highway 11, this beautiful peaceful village may be one of the best places to call home. Known as ""The Pearl of The North"" Sundridge is located in an area that has endless activities to entertain; including Trails, boating, cafes, restaurants, golfing, a brewery & distillery, and is near Algonquin Park as well. Too many activities to list here. 30min to Huntsville and 45 min to North Bay. (id:34792)
Property Details
|
MLS® Number
|
X11823229 |
|
Property Type
|
Single Family |
|
Amenities Near By
|
Beach |
|
Community Features
|
Community Centre |
|
Features
|
Sloping, Flat Site, Sump Pump |
|
Parking Space Total
|
3 |
|
Structure
|
Deck |
Building
|
Bathroom Total
|
2 |
|
Bedrooms Above Ground
|
3 |
|
Bedrooms Below Ground
|
1 |
|
Bedrooms Total
|
4 |
|
Appliances
|
Dryer, Furniture, Garage Door Opener, Refrigerator, Stove, Washer |
|
Basement Development
|
Finished |
|
Basement Type
|
Full (finished) |
|
Construction Style Attachment
|
Detached |
|
Cooling Type
|
Central Air Conditioning |
|
Exterior Finish
|
Vinyl Siding |
|
Foundation Type
|
Block |
|
Half Bath Total
|
1 |
|
Heating Fuel
|
Natural Gas |
|
Heating Type
|
Forced Air |
|
Stories Total
|
2 |
|
Type
|
House |
Parking
Land
|
Acreage
|
No |
|
Land Amenities
|
Beach |
|
Sewer
|
Sanitary Sewer |
|
Size Frontage
|
56 M |
|
Size Irregular
|
56 X 156.52 Acre |
|
Size Total Text
|
56 X 156.52 Acre|under 1/2 Acre |
|
Zoning Description
|
R-1 |
Rooms
| Level |
Type |
Length |
Width |
Dimensions |
|
Second Level |
Bedroom |
3.38 m |
3.15 m |
3.38 m x 3.15 m |
|
Second Level |
Bathroom |
2.26 m |
2.11 m |
2.26 m x 2.11 m |
|
Second Level |
Bedroom |
2.95 m |
2.9 m |
2.95 m x 2.9 m |
|
Second Level |
Primary Bedroom |
4.19 m |
3.15 m |
4.19 m x 3.15 m |
|
Basement |
Recreational, Games Room |
4.9 m |
4.37 m |
4.9 m x 4.37 m |
|
Basement |
Bedroom |
3.12 m |
2.95 m |
3.12 m x 2.95 m |
|
Basement |
Utility Room |
3.12 m |
2.92 m |
3.12 m x 2.92 m |
|
Main Level |
Foyer |
1.45 m |
1.19 m |
1.45 m x 1.19 m |
|
Main Level |
Living Room |
4.98 m |
4.67 m |
4.98 m x 4.67 m |
|
Main Level |
Kitchen |
3.23 m |
2.59 m |
3.23 m x 2.59 m |
|
Main Level |
Other |
3.23 m |
2.13 m |
3.23 m x 2.13 m |
|
Main Level |
Bathroom |
1.5 m |
1.17 m |
1.5 m x 1.17 m |
Utilities
|
Cable
|
Available |
|
Sewer
|
Installed |
https://www.realtor.ca/real-estate/27706312/17-lang-court-sundridge


























