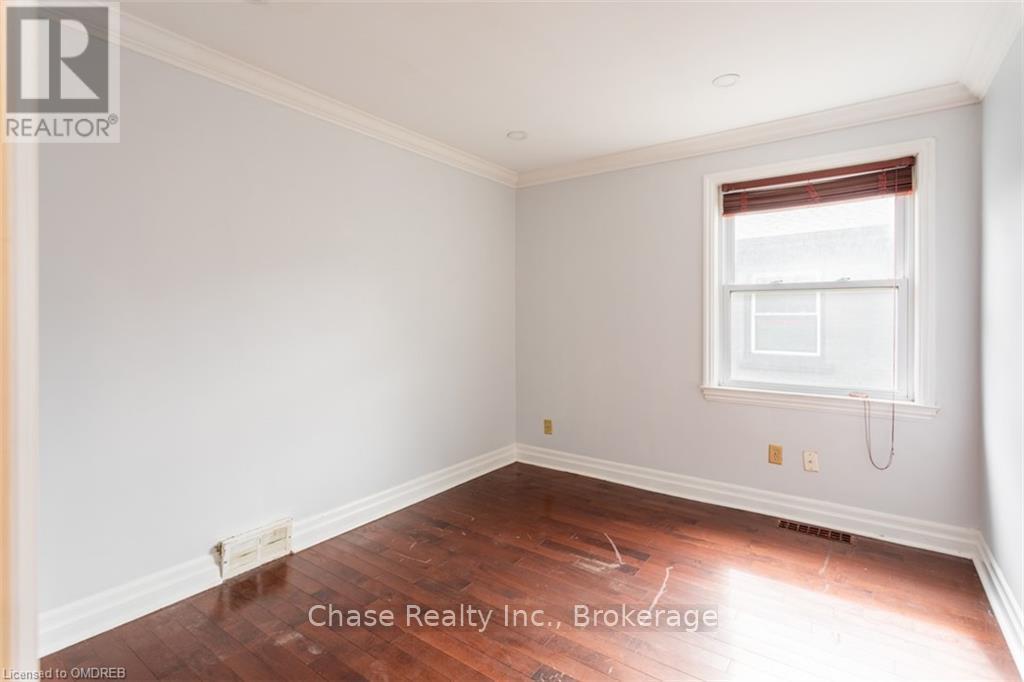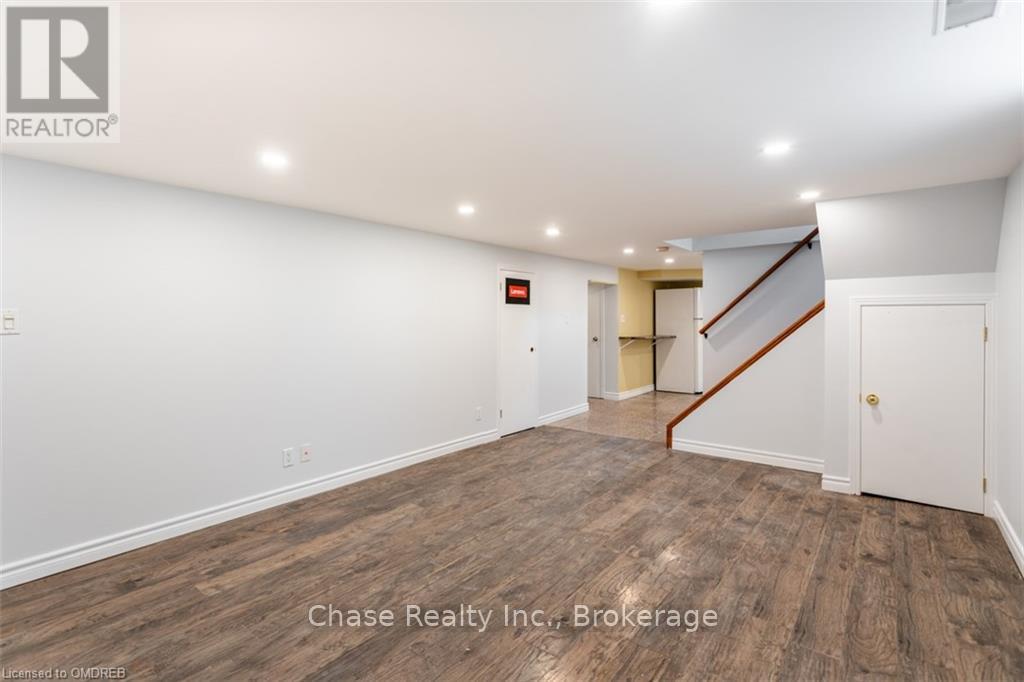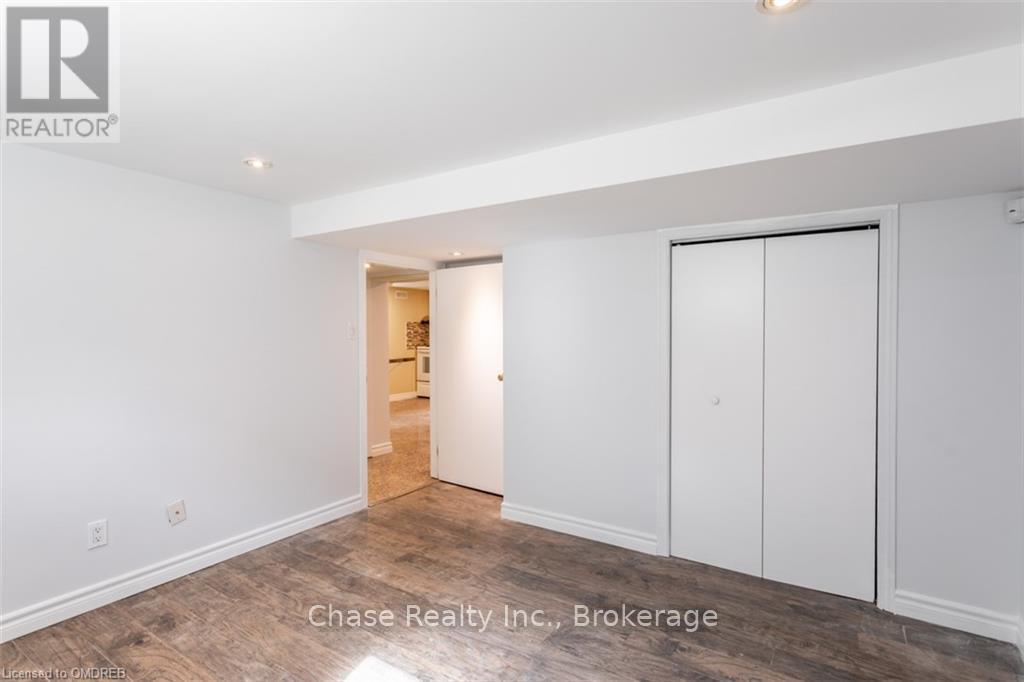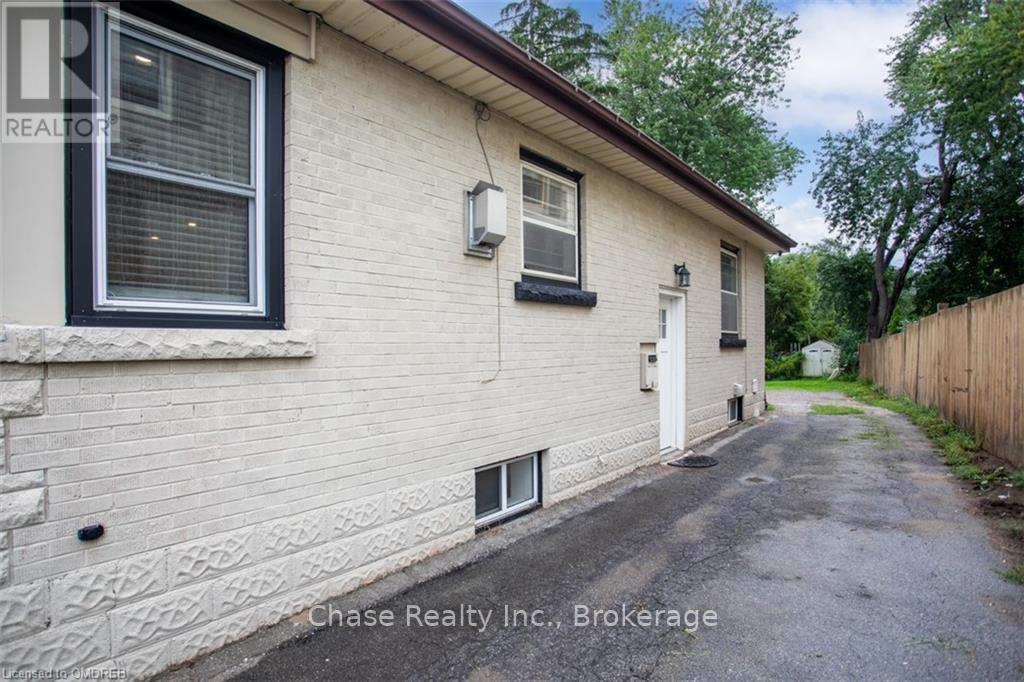(855) 500-SOLD
Info@SearchRealty.ca
402 Guelph Line Home For Sale Burlington (Brant), Ontario L7R 3L4
W11880121
Instantly Display All Photos
Complete this form to instantly display all photos and information. View as many properties as you wish.
5 Bedroom
2 Bathroom
Bungalow
Central Air Conditioning
Forced Air
Acreage
$3,400 Monthly
This home is perfect for families. It is conveniently located in the heart of Burlington City, just a stone's throw away from downtown, shopping centers, schools (elementary and secondary), Public Transit, YMCA, Community Centre, Library, and major highways. It features three spacious bedrooms on the main floor and two additional bedrooms in the newly renovated basement. Enjoy the comfort of two full bathrooms. The entire home is carpet-free, offering a clean and modern living environment. A++ Tenants only, NO SMOKERS, NO PETS. (id:34792)
Property Details
| MLS® Number | W11880121 |
| Property Type | Single Family |
| Community Name | Brant |
| Equipment Type | Water Heater |
| Parking Space Total | 4 |
| Rental Equipment Type | Water Heater |
Building
| Bathroom Total | 2 |
| Bedrooms Above Ground | 3 |
| Bedrooms Below Ground | 2 |
| Bedrooms Total | 5 |
| Appliances | Dishwasher, Dryer, Refrigerator, Washer |
| Architectural Style | Bungalow |
| Basement Features | Separate Entrance, Walk-up |
| Basement Type | N/a |
| Construction Style Attachment | Detached |
| Cooling Type | Central Air Conditioning |
| Exterior Finish | Vinyl Siding |
| Heating Type | Forced Air |
| Stories Total | 1 |
| Type | House |
| Utility Water | Municipal Water |
Land
| Acreage | Yes |
| Sewer | Sanitary Sewer |
| Size Frontage | 50 M |
| Size Irregular | 50 |
| Size Total | 50.0000 |
| Size Total Text | 50.0000 |
| Zoning Description | R |
Rooms
| Level | Type | Length | Width | Dimensions |
|---|---|---|---|---|
| Basement | Kitchen | 3.78 m | 3.56 m | 3.78 m x 3.56 m |
| Basement | Bathroom | 3.51 m | 1.78 m | 3.51 m x 1.78 m |
| Basement | Bedroom | 3.33 m | 3.86 m | 3.33 m x 3.86 m |
| Basement | Bedroom | 3.89 m | 3.07 m | 3.89 m x 3.07 m |
| Main Level | Eating Area | 3.51 m | 2.64 m | 3.51 m x 2.64 m |
| Main Level | Bathroom | Measurements not available | ||
| Main Level | Living Room | 5.03 m | 3.61 m | 5.03 m x 3.61 m |
| Main Level | Other | 3.25 m | 2.79 m | 3.25 m x 2.79 m |
| Main Level | Bedroom | 2.87 m | 3.3 m | 2.87 m x 3.3 m |
| Main Level | Bedroom | 3.3 m | 3.86 m | 3.3 m x 3.86 m |
| Main Level | Bedroom | 2.72 m | 3.76 m | 2.72 m x 3.76 m |
https://www.realtor.ca/real-estate/27707010/402-guelph-line-burlington-brant-brant

































