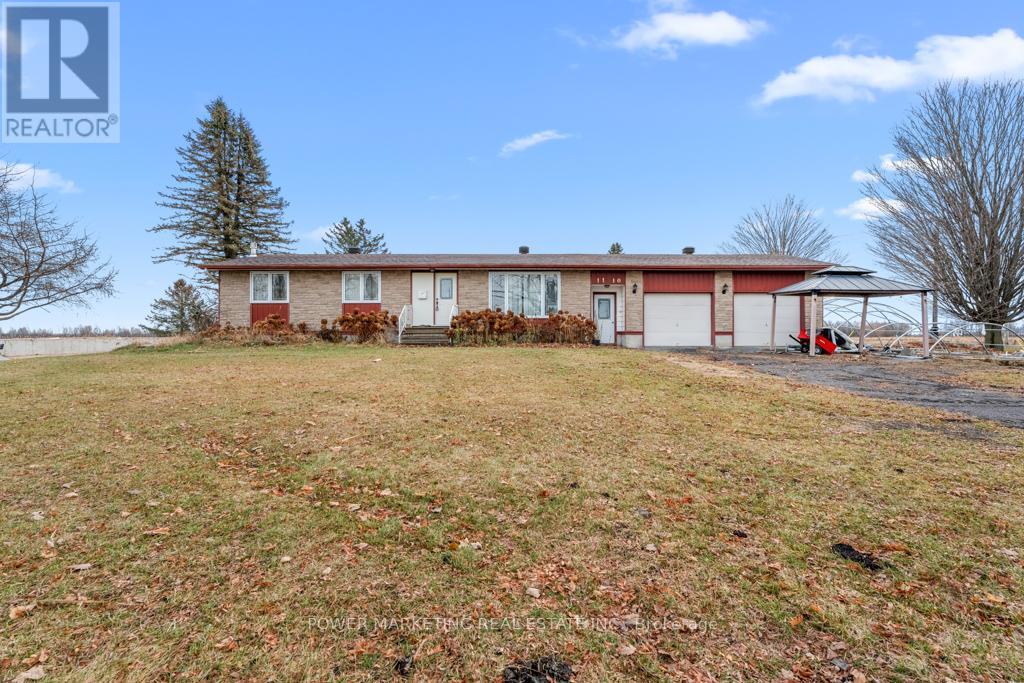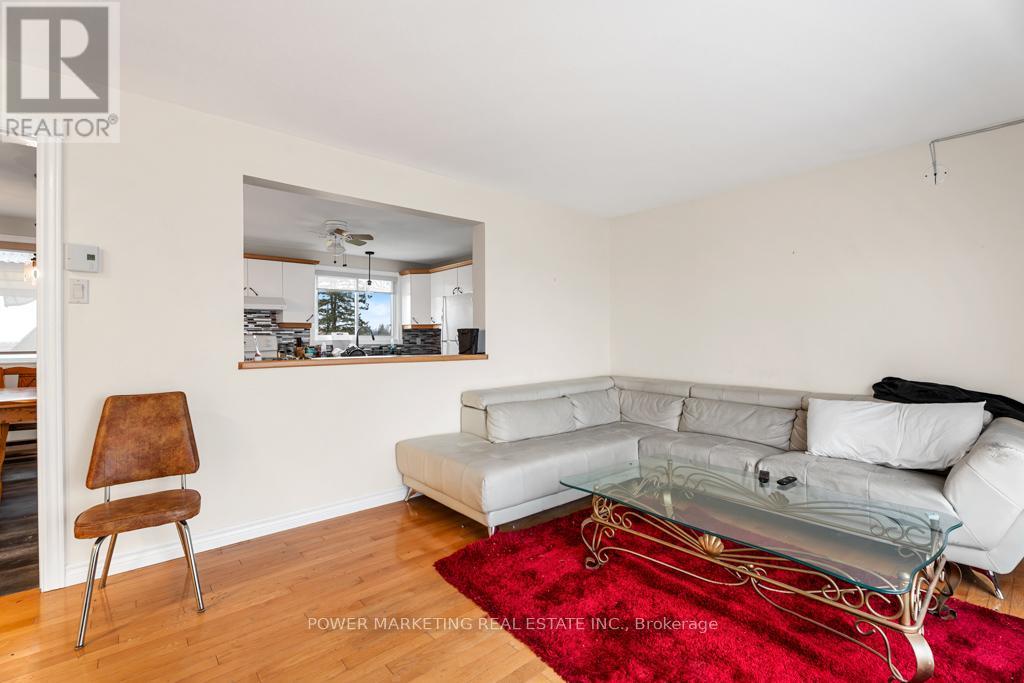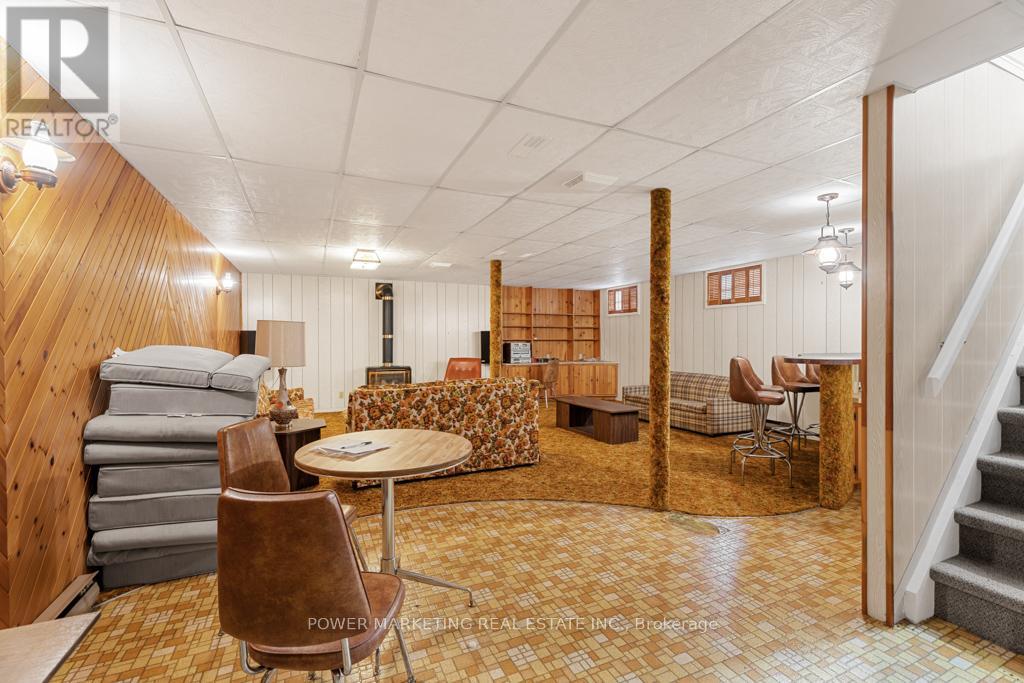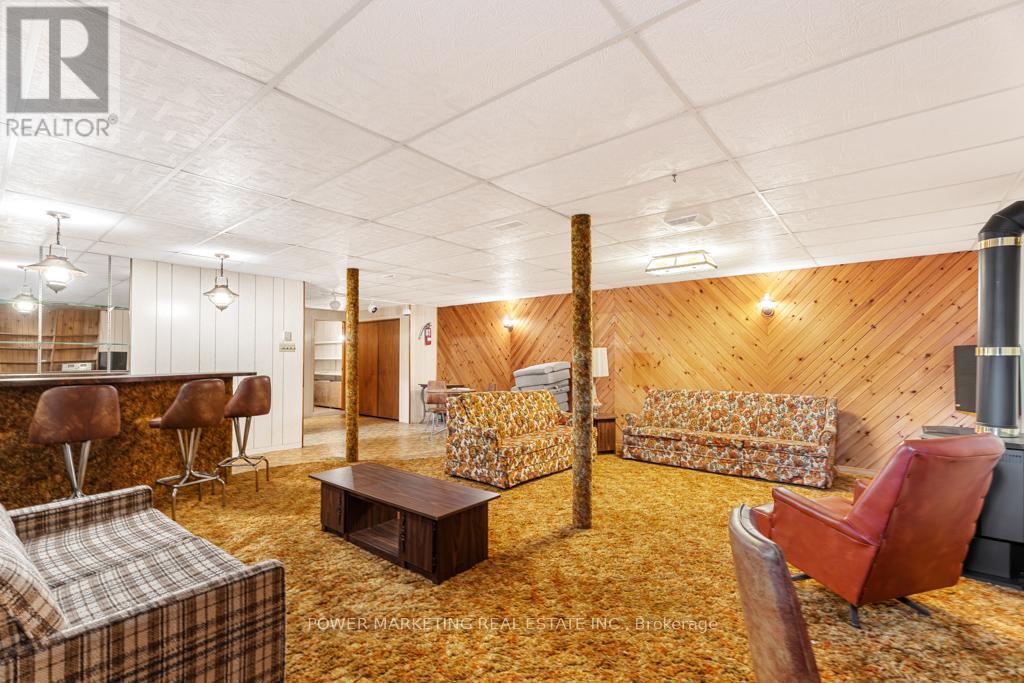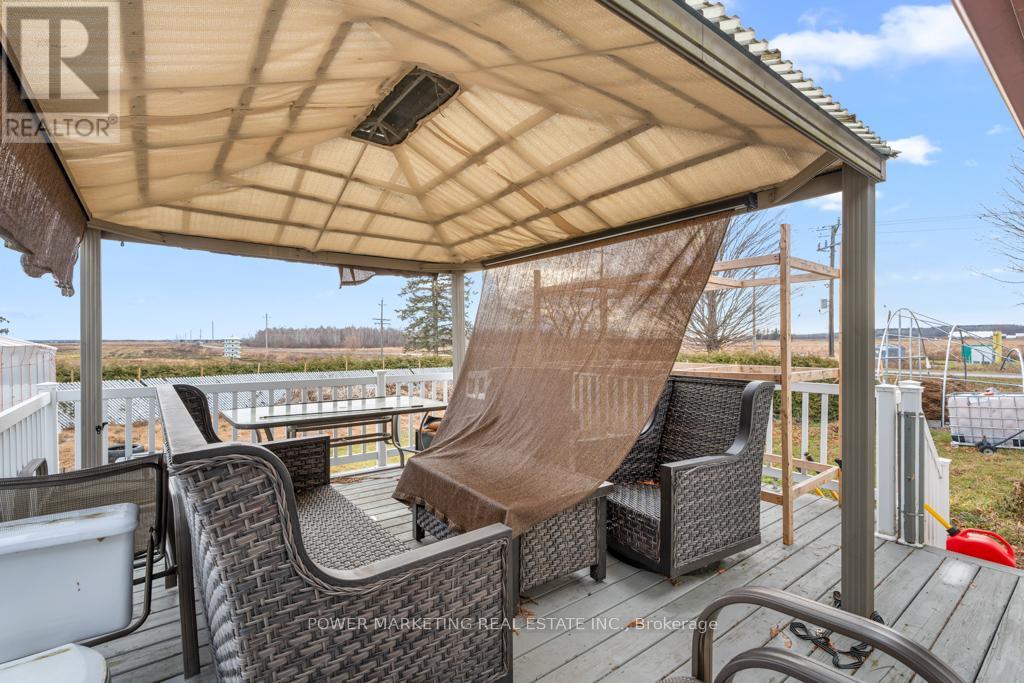3 Bedroom
2 Bathroom
Bungalow
Fireplace
Forced Air
$1,499,900
Opportunity Knocks! Gorgeous Country Home with 46 Acres of Organic Farmland Discover the perfect blend of country living and agricultural opportunity with this gorgeous bungalow on 46 acres in the heart of Eastern Ontario. Located just minutes from the Trans-Canada Hwy 17, Tim Hortons, Alfred Village, and only a short drive from Hawkesbury, this property combines convenience with the tranquility of rural life. Ideal for a farm-loving family, this property features 43 acres of fertile, open fields, currently growing garlic, saffron, and other in-demand herbs. With estimated yields of over $400,000 from garlic and saffron alone next year, this property presents an exceptional farming opportunity. Step inside to find a bright and inviting living room, complete with beautiful hardwood floors that flow seamlessly throughout the main floor. The updated kitchen boasts elegant white cabinetry, gracious countertops, and a stylish backsplash, perfect for both cooking and entertaining. The adjoining dining area includes built-in cupboards for extra storage. The main floor also includes a full bathroom and a convenient half bath. Outside, the large deck with a gazebo provides the perfect space to relax and take in the scenic views of the private, hedged yard and charming gardens. The fully finished basement is designed for both relaxation and entertaining. Featuring a spacious family room with cozy carpet, a wet bar, and a walk-in cold room, this area is ideal for family gatherings or quiet nights in. The basement also includes a large laundry room with ample cupboard space and a walk-in closet for extra storage With an attached double garage, a U-shaped driveway, and freshly painted interiors, this home is truly move-in ready. Whether you're seeking a peaceful retreat or an active farm operation, this property offers the best of both worlds. Don't miss out on this rare opportunity. schedule a viewing today! (id:34792)
Property Details
|
MLS® Number
|
X11880388 |
|
Property Type
|
Single Family |
|
Community Name
|
609 - Alfred |
|
Features
|
Irregular Lot Size |
|
Parking Space Total
|
14 |
Building
|
Bathroom Total
|
2 |
|
Bedrooms Above Ground
|
3 |
|
Bedrooms Total
|
3 |
|
Appliances
|
Blinds, Dryer, Freezer, Garage Door Opener, Hood Fan, Refrigerator, Stove, Washer |
|
Architectural Style
|
Bungalow |
|
Basement Type
|
Full |
|
Construction Style Attachment
|
Detached |
|
Exterior Finish
|
Vinyl Siding, Stone |
|
Fireplace Present
|
Yes |
|
Foundation Type
|
Concrete |
|
Half Bath Total
|
1 |
|
Heating Fuel
|
Propane |
|
Heating Type
|
Forced Air |
|
Stories Total
|
1 |
|
Type
|
House |
Parking
|
Attached Garage
|
|
|
Inside Entry
|
|
Land
|
Acreage
|
No |
|
Sewer
|
Septic System |
|
Size Depth
|
2621 Ft ,8 In |
|
Size Frontage
|
630 Ft ,5 In |
|
Size Irregular
|
630.47 X 2621.73 Ft |
|
Size Total Text
|
630.47 X 2621.73 Ft |
Rooms
| Level |
Type |
Length |
Width |
Dimensions |
|
Lower Level |
Laundry Room |
5.97 m |
3.33 m |
5.97 m x 3.33 m |
|
Lower Level |
Utility Room |
3.68 m |
1.57 m |
3.68 m x 1.57 m |
|
Lower Level |
Family Room |
6.1 m |
6.22 m |
6.1 m x 6.22 m |
|
Lower Level |
Den |
3.56 m |
3.25 m |
3.56 m x 3.25 m |
|
Lower Level |
Dining Room |
4.42 m |
2.16 m |
4.42 m x 2.16 m |
|
Main Level |
Foyer |
2.08 m |
1.24 m |
2.08 m x 1.24 m |
|
Main Level |
Living Room |
4.88 m |
3.48 m |
4.88 m x 3.48 m |
|
Main Level |
Kitchen |
3.51 m |
3.33 m |
3.51 m x 3.33 m |
|
Main Level |
Dining Room |
3.51 m |
2.79 m |
3.51 m x 2.79 m |
|
Main Level |
Primary Bedroom |
5.01 m |
3.45 m |
5.01 m x 3.45 m |
|
Main Level |
Bedroom 2 |
3.91 m |
3.51 m |
3.91 m x 3.51 m |
|
Main Level |
Bedroom 3 |
2.95 m |
2.46 m |
2.95 m x 2.46 m |
https://www.realtor.ca/real-estate/27707600/1110-ritchance-road-alfred-plantagenet-609-alfred



