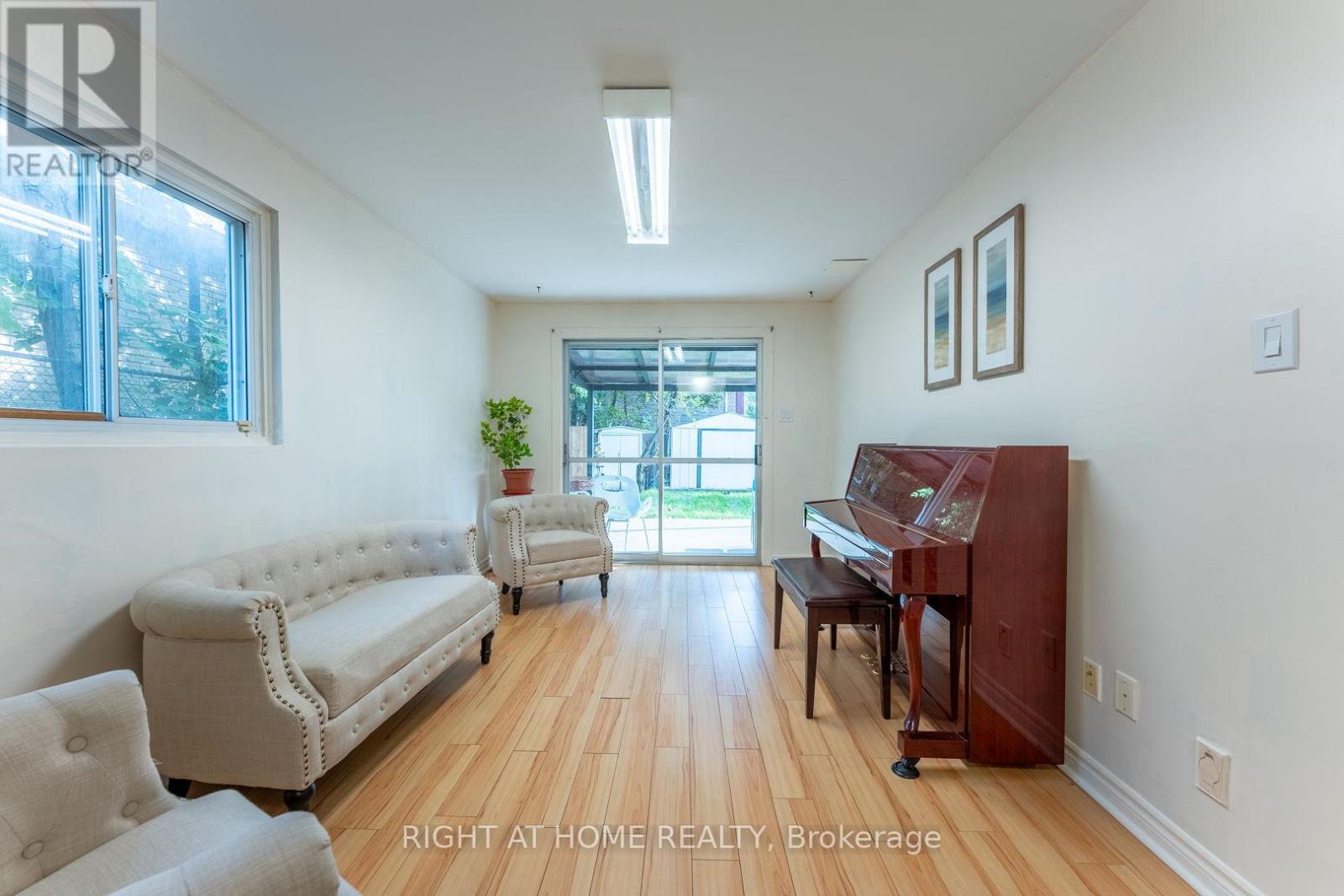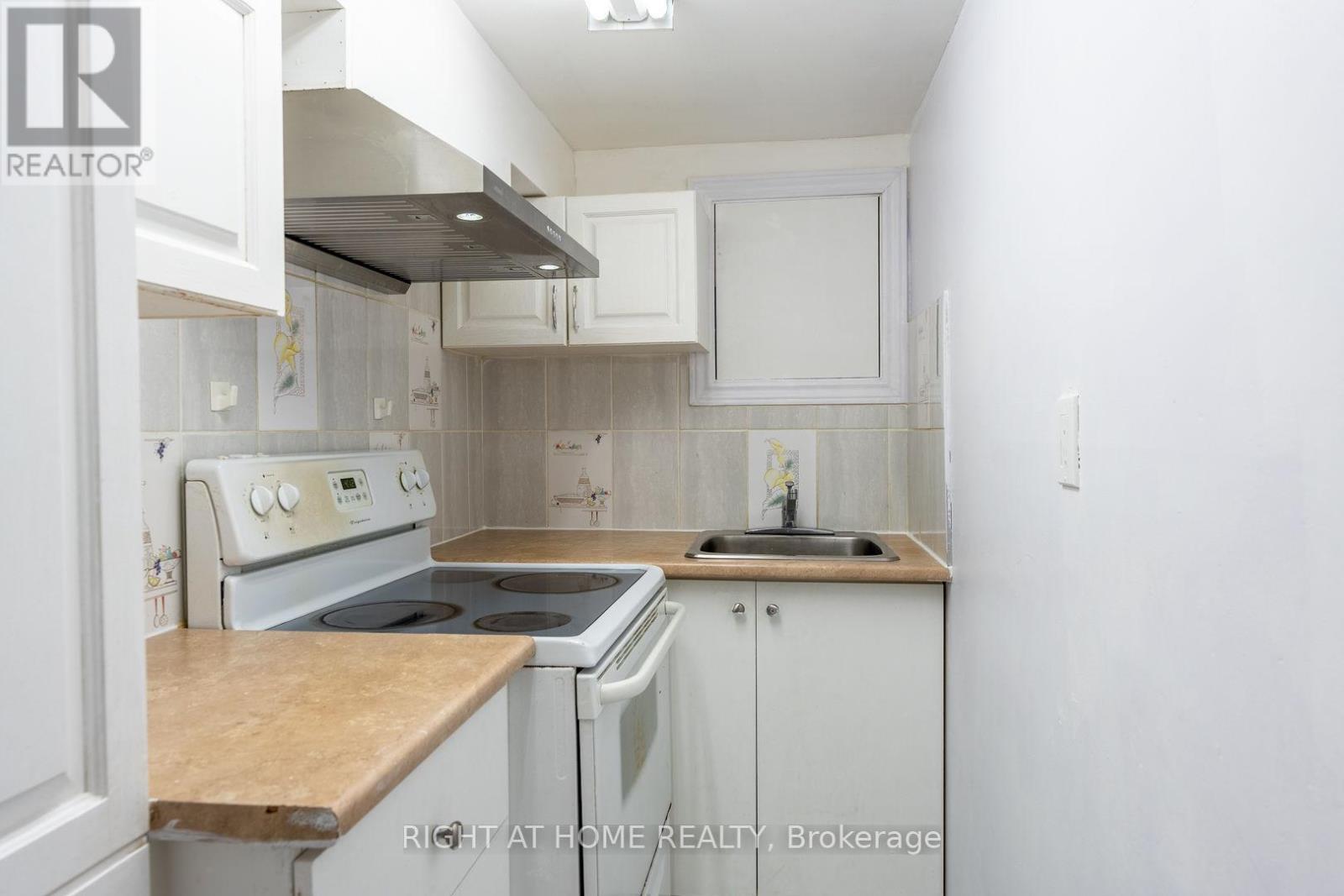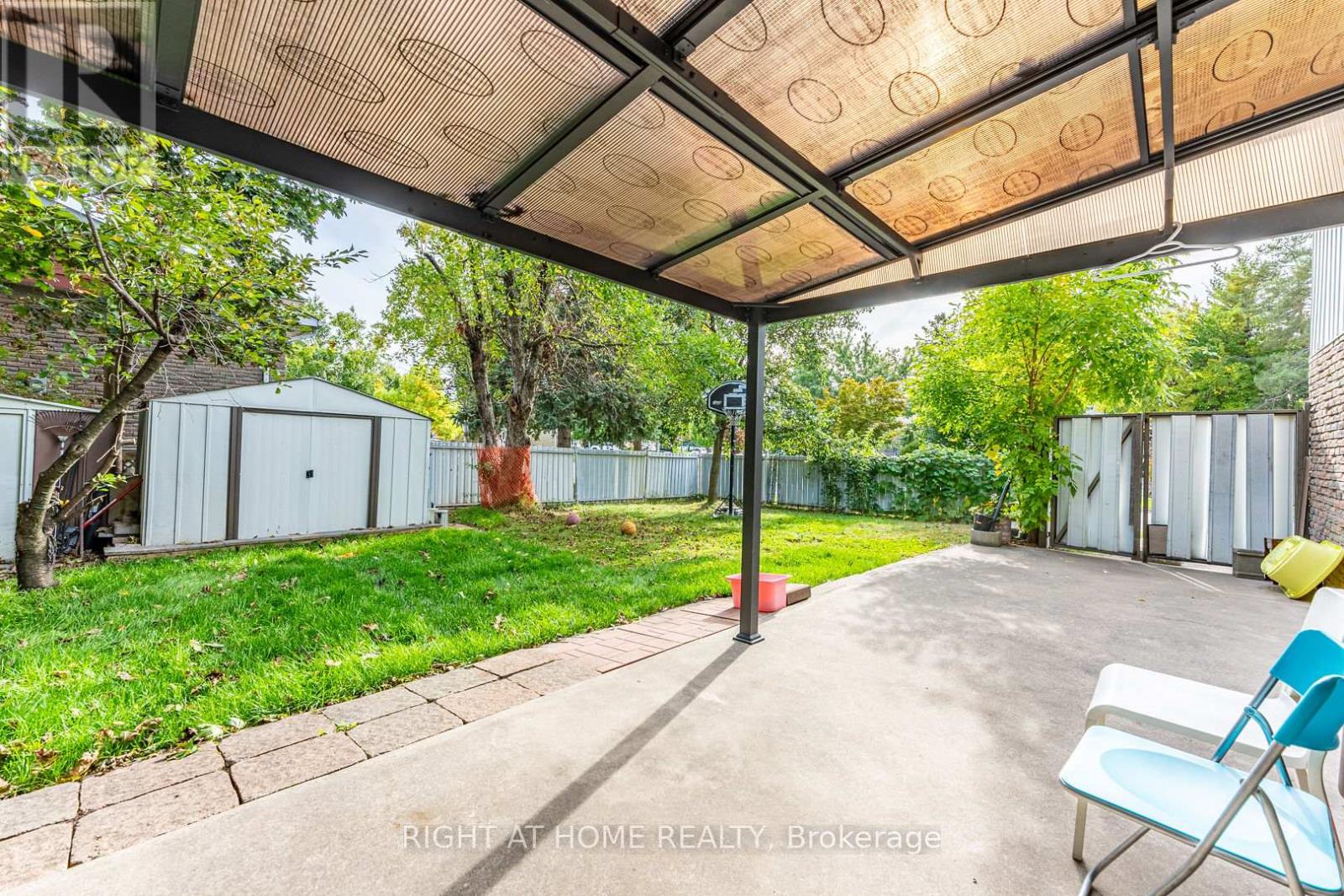(855) 500-SOLD
Info@SearchRealty.ca
39 Boundy Crescent Home For Sale Toronto (L'amoreaux), Ontario M1W 2E3
E11880390
Instantly Display All Photos
Complete this form to instantly display all photos and information. View as many properties as you wish.
5 Bedroom
4 Bathroom
Central Air Conditioning
Forced Air
$1,180,000
Located In High Demand L'amoreaux Community! Spacious, Bright & Functioned 4 Bedroom Corner Lot. Main Floor Family Rm Can Be Convert To The 5 Bedrooms. Finished Basement With 3Pc Bath. **LONG DRIVEWAY** 5 Car Parking Spaces Can Park Construction Truck Or Trailer. Nice Layout, Well Maintain. Close To Supermarket, Mall, TTC, Walking To High Ranking School, Park & Community Centre. **** EXTRAS **** Hot Water Tank 2022(Owned), New Roof 2023, New A/C 2024 (id:34792)
Property Details
| MLS® Number | E11880390 |
| Property Type | Single Family |
| Community Name | L'Amoreaux |
| Parking Space Total | 4 |
Building
| Bathroom Total | 4 |
| Bedrooms Above Ground | 4 |
| Bedrooms Below Ground | 1 |
| Bedrooms Total | 5 |
| Appliances | Water Heater, Dishwasher, Dryer, Refrigerator, Stove, Washer, Window Coverings |
| Basement Development | Finished |
| Basement Type | N/a (finished) |
| Construction Style Attachment | Detached |
| Construction Style Split Level | Sidesplit |
| Cooling Type | Central Air Conditioning |
| Exterior Finish | Aluminum Siding, Brick |
| Flooring Type | Laminate, Ceramic, Hardwood, Parquet |
| Foundation Type | Brick |
| Half Bath Total | 1 |
| Heating Fuel | Natural Gas |
| Heating Type | Forced Air |
| Type | House |
| Utility Water | Municipal Water |
Parking
| Attached Garage |
Land
| Acreage | No |
| Sewer | Sanitary Sewer |
| Size Depth | 94 Ft ,5 In |
| Size Frontage | 55 Ft ,5 In |
| Size Irregular | 55.42 X 94.47 Ft |
| Size Total Text | 55.42 X 94.47 Ft |
Rooms
| Level | Type | Length | Width | Dimensions |
|---|---|---|---|---|
| Second Level | Primary Bedroom | 4.56 m | 3.79 m | 4.56 m x 3.79 m |
| Second Level | Bedroom 2 | 3.63 m | 3.26 m | 3.63 m x 3.26 m |
| Second Level | Bedroom 3 | 3.57 m | 2.51 m | 3.57 m x 2.51 m |
| Second Level | Bedroom 4 | 3.26 m | 2.68 m | 3.26 m x 2.68 m |
| Basement | Recreational, Games Room | 4.89 m | 3.04 m | 4.89 m x 3.04 m |
| Main Level | Foyer | 5.4 m | 3.05 m | 5.4 m x 3.05 m |
| Main Level | Family Room | 4.89 m | 3.04 m | 4.89 m x 3.04 m |
| In Between | Living Room | 5.21 m | 3.71 m | 5.21 m x 3.71 m |
| In Between | Dining Room | 3.46 m | 2.55 m | 3.46 m x 2.55 m |
| In Between | Kitchen | 5.19 m | 2.57 m | 5.19 m x 2.57 m |
https://www.realtor.ca/real-estate/27707635/39-boundy-crescent-toronto-lamoreaux-lamoreaux











































