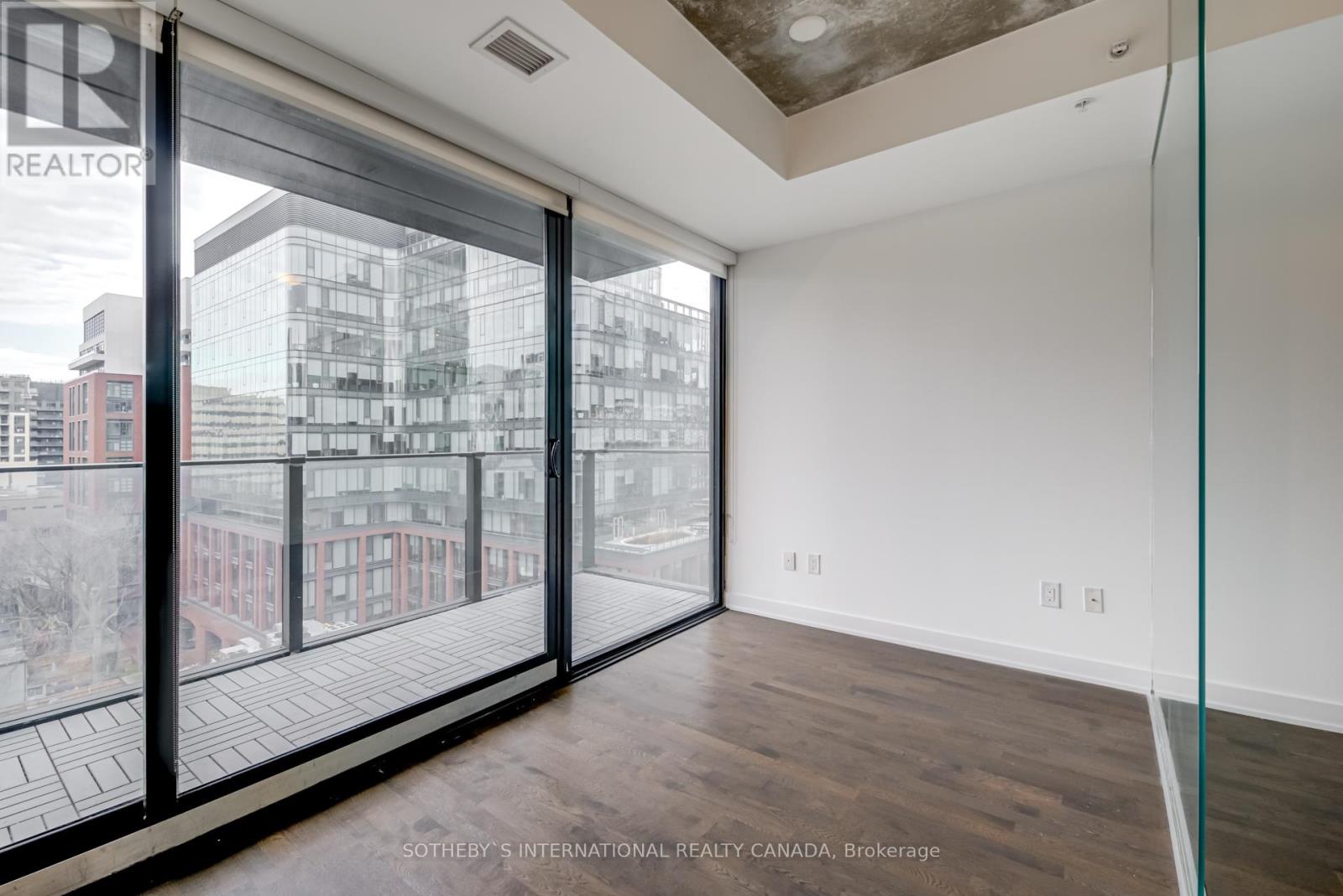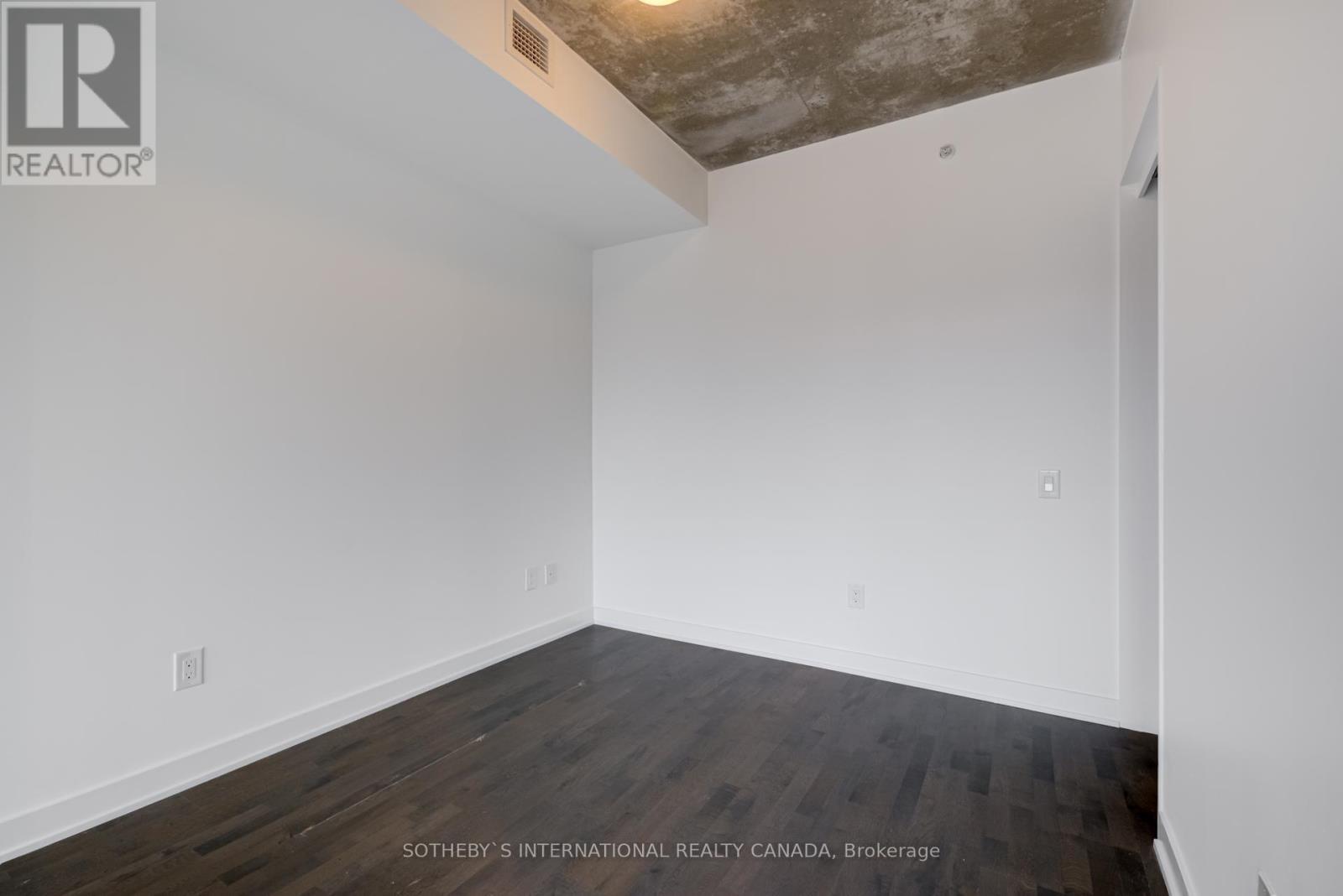1 Bedroom
1 Bathroom
Central Air Conditioning
Forced Air
$2,200 Monthly
This is the place to be! At the intersection of food & entertainment, King West is a thriving hub of activity day & night. Live amongst the best restaurants, cafes & nightlife this city has to offer. This one bedroom's open layout has a sleek modern design. A soft loft w/9' exposed concrete ceilings, floor-to-ceilings windows, wall-to-wall storage & hardwood flooring throughout. The kitchen has gorgeous dark granite countertops, integrated appliances & extended height cabinetry that provide an abundance of kitchen storage. Extend your living space outdoors, w/the rarely offered oversized balcony. It is both spacious and completely private. You can enjoy city skyline vistas, including a breathtaking view of the CN Tower. Easily grab your morning coffee w/Starbucks located just below. The walkability here is endless! The King streetcar stops right outside your front door. (id:34792)
Property Details
|
MLS® Number
|
C11880775 |
|
Property Type
|
Single Family |
|
Community Name
|
Waterfront Communities C1 |
|
Community Features
|
Pet Restrictions |
|
Features
|
Balcony, Carpet Free, In Suite Laundry |
|
View Type
|
City View |
Building
|
Bathroom Total
|
1 |
|
Bedrooms Above Ground
|
1 |
|
Bedrooms Total
|
1 |
|
Amenities
|
Storage - Locker |
|
Appliances
|
Cooktop, Dishwasher, Dryer, Hood Fan, Oven, Refrigerator, Washer, Window Coverings |
|
Cooling Type
|
Central Air Conditioning |
|
Exterior Finish
|
Concrete |
|
Heating Fuel
|
Natural Gas |
|
Heating Type
|
Forced Air |
|
Type
|
Apartment |
Land
Rooms
| Level |
Type |
Length |
Width |
Dimensions |
|
Main Level |
Living Room |
4.36 m |
2.47 m |
4.36 m x 2.47 m |
|
Main Level |
Dining Room |
4.36 m |
2.47 m |
4.36 m x 2.47 m |
|
Main Level |
Kitchen |
4.36 m |
2.47 m |
4.36 m x 2.47 m |
|
Main Level |
Primary Bedroom |
4.36 m |
2.47 m |
4.36 m x 2.47 m |
https://www.realtor.ca/real-estate/27708275/1028-629-king-street-w-toronto-waterfront-communities-waterfront-communities-c1




























