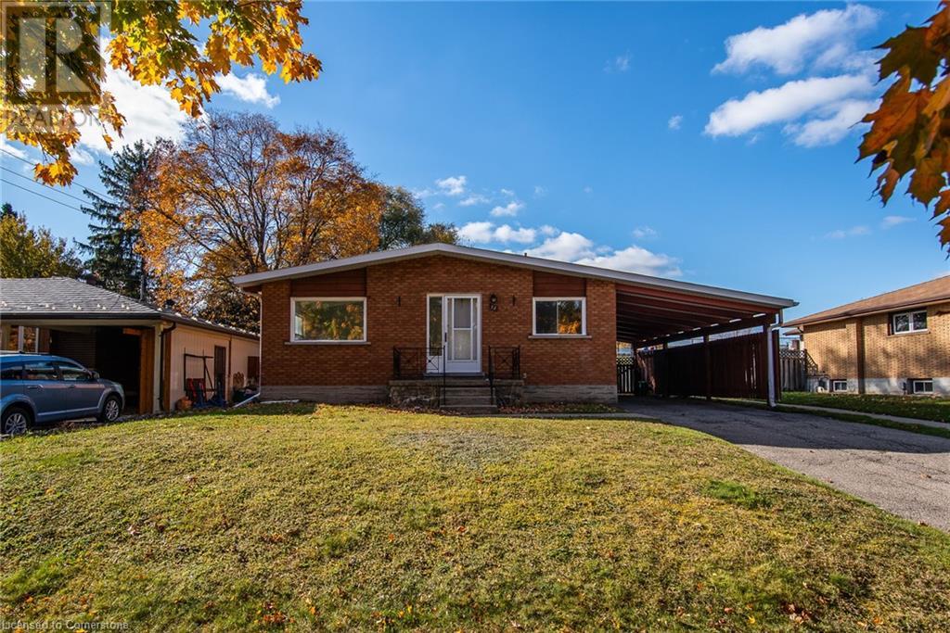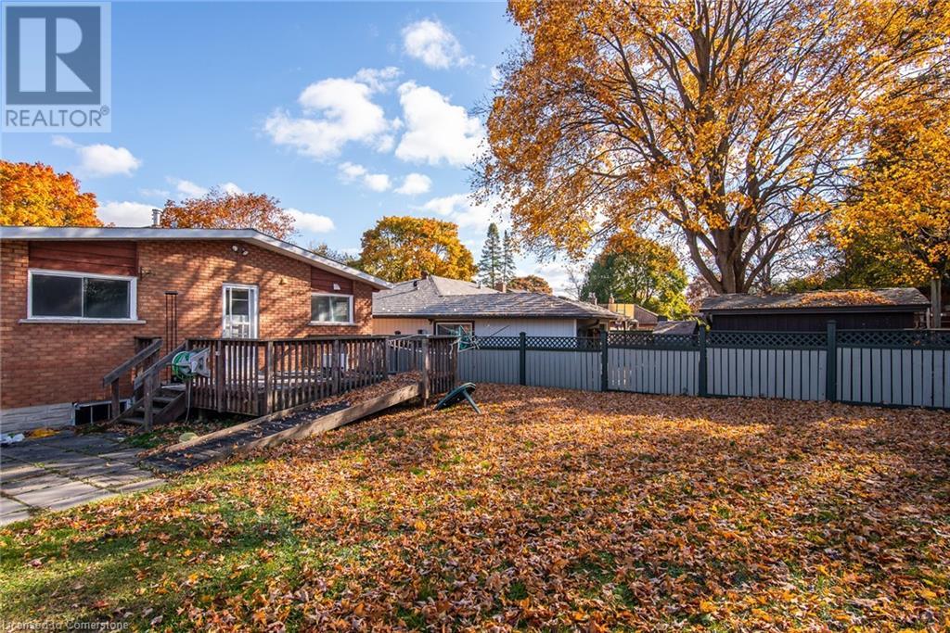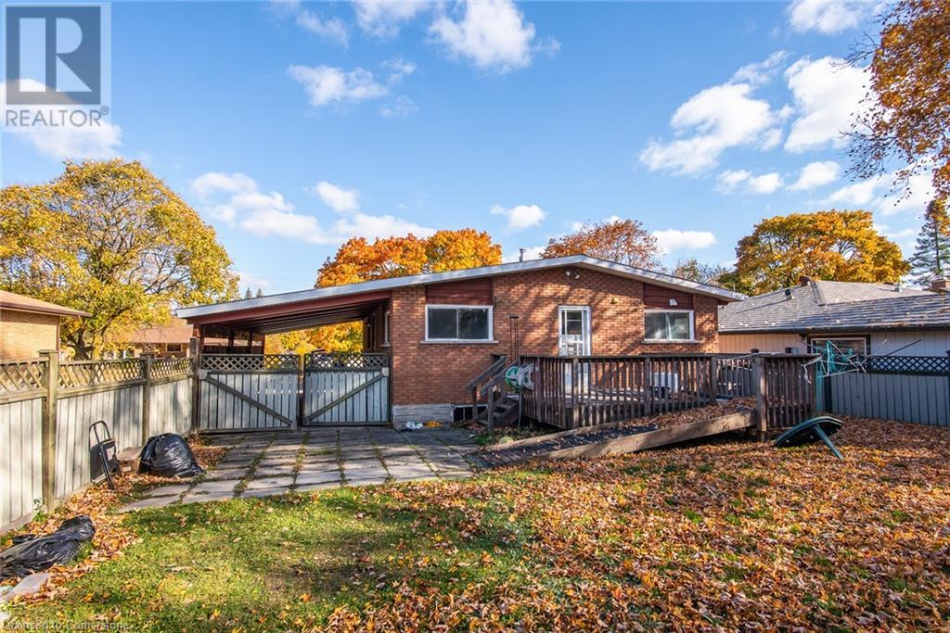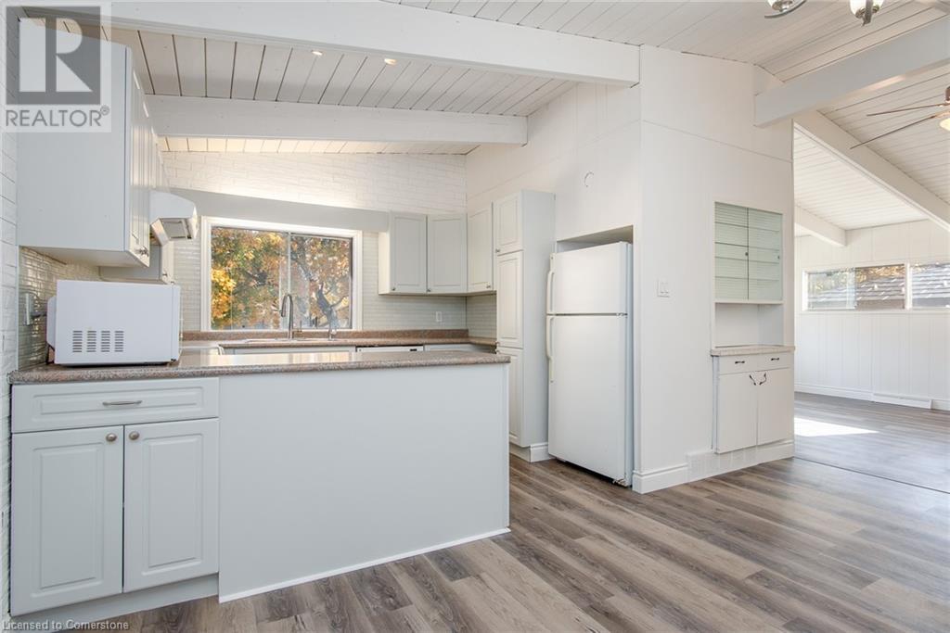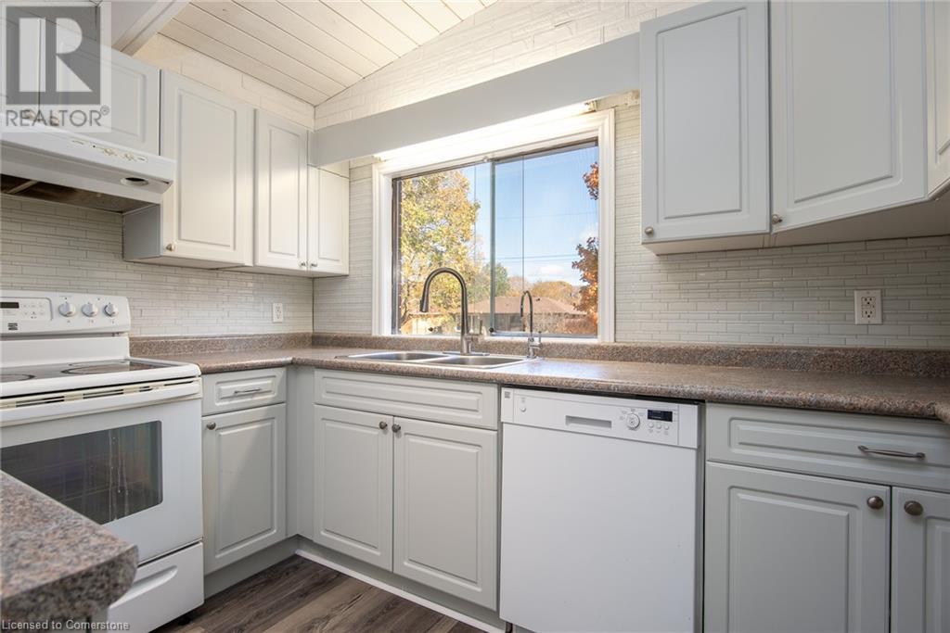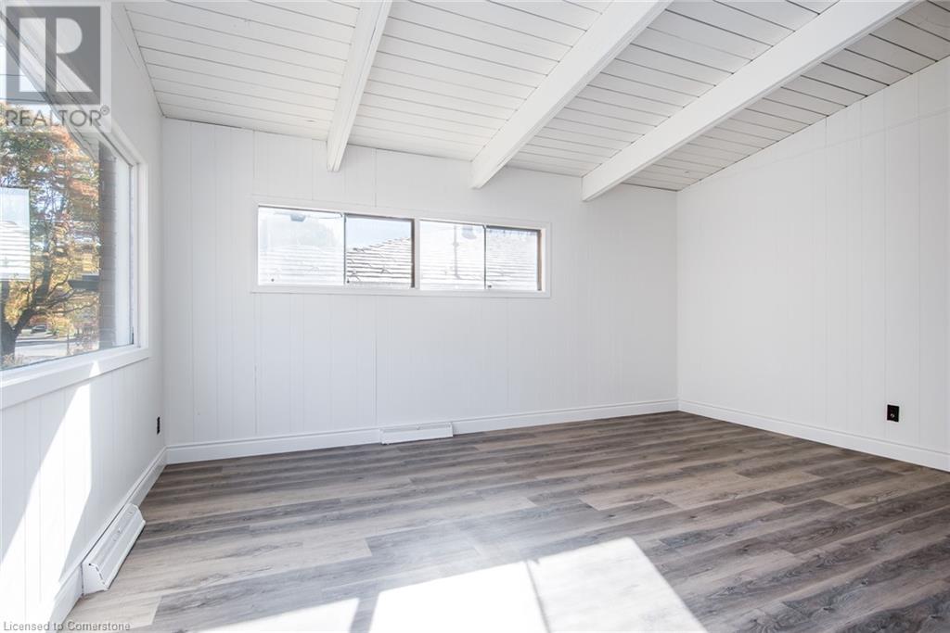2 Bedroom
1 Bathroom
1890 sqft
Bungalow
Central Air Conditioning
Forced Air
$2,500 Monthly
Insurance
Renovaed, Recently paited. Vacant property, upper unit for rent. Located on a quiet tree-lined street, backing onto school yard greenspace and perfectly located close to Fairview Park Mall, schools and the LRT! A unique design featuring cathedral style ceilings on the main floor. The kitchen was updated in 2014 with fresh, white cabinets and new countertops. All kitchen appliances are included. The main floor bathroom was modified to provide a separate shower and raised bathtub. The rear yard is fully fenced and has a super convenient double wide gate . There is a ramp access to the rear door from your sundeck! great Location (id:34792)
Property Details
|
MLS® Number
|
40683045 |
|
Property Type
|
Single Family |
|
Amenities Near By
|
Hospital, Schools, Shopping |
|
Community Features
|
Community Centre |
|
Equipment Type
|
Water Heater |
|
Features
|
In-law Suite |
|
Parking Space Total
|
4 |
|
Rental Equipment Type
|
Water Heater |
Building
|
Bathroom Total
|
1 |
|
Bedrooms Above Ground
|
2 |
|
Bedrooms Total
|
2 |
|
Appliances
|
Dishwasher, Dryer, Refrigerator, Water Softener, Washer, Microwave Built-in, Hood Fan |
|
Architectural Style
|
Bungalow |
|
Basement Development
|
Finished |
|
Basement Type
|
Full (finished) |
|
Constructed Date
|
1961 |
|
Construction Style Attachment
|
Detached |
|
Cooling Type
|
Central Air Conditioning |
|
Exterior Finish
|
Brick |
|
Heating Type
|
Forced Air |
|
Stories Total
|
1 |
|
Size Interior
|
1890 Sqft |
|
Type
|
House |
|
Utility Water
|
Municipal Water |
Parking
Land
|
Access Type
|
Highway Access |
|
Acreage
|
No |
|
Land Amenities
|
Hospital, Schools, Shopping |
|
Sewer
|
Municipal Sewage System |
|
Size Depth
|
115 Ft |
|
Size Frontage
|
50 Ft |
|
Size Total Text
|
Under 1/2 Acre |
|
Zoning Description
|
R2a |
Rooms
| Level |
Type |
Length |
Width |
Dimensions |
|
Main Level |
Bedroom |
|
|
7'11'' x 9'9'' |
|
Main Level |
Primary Bedroom |
|
|
9'10'' x 13'6'' |
|
Main Level |
Laundry Room |
|
|
Measurements not available |
|
Main Level |
4pc Bathroom |
|
|
11'2'' x 8'7'' |
|
Main Level |
Kitchen |
|
|
8'2'' x 9'11'' |
|
Main Level |
Living Room |
|
|
15'10'' x 12'7'' |
|
Main Level |
Foyer |
|
|
Measurements not available |
https://www.realtor.ca/real-estate/27708454/72-massey-avenue-unit-upper-kitchener



