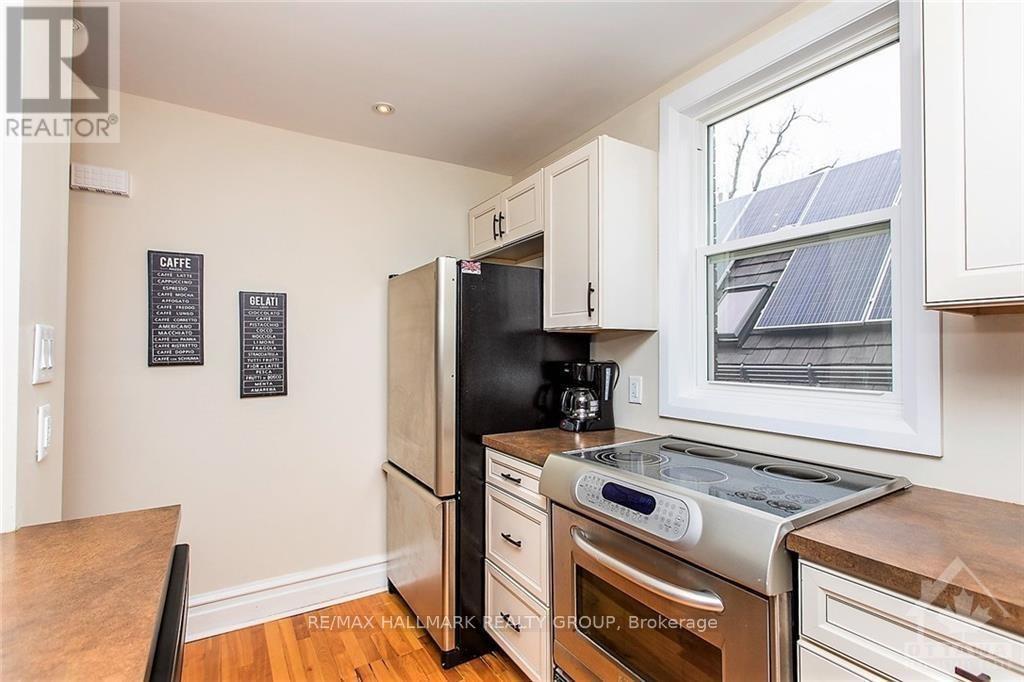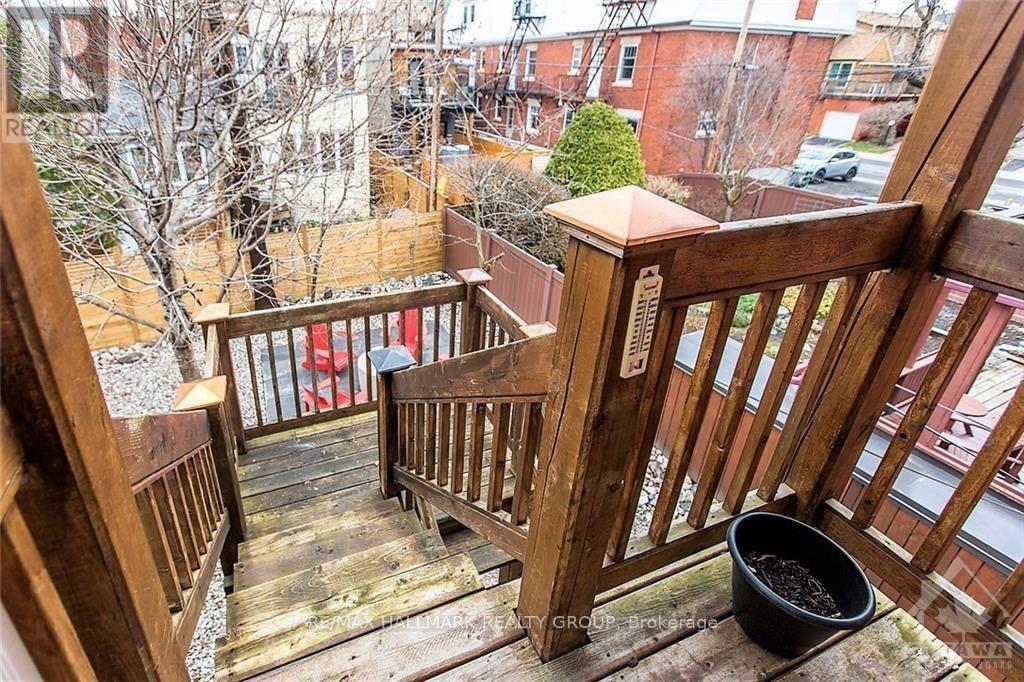2 Bedroom
1 Bathroom
Central Air Conditioning
Forced Air
$2,600 Monthly
Beautiful 2-Bed Plus Den and 1-Bath on the second floor apartment right in the heart of the Glebe, and across the street from the well-loved and widely enjoyed Capital Park. Nicely renovated and updated in 2019. Comes with its own in-unit Laundry (located in the bathroom. Parking is an additional $100/month if available. A quick 10-15 minute walk to Lansdowne Park and all that the Glebe has to offer. No Smoking. Credit Check, Rental Application, Work History, Pay Stubs, References and Schedule B to accompany the Agreement to Lease. 48 hours irrevocable as the Landlord is out of the country. (id:34792)
Property Details
|
MLS® Number
|
X11880981 |
|
Property Type
|
Single Family |
|
Community Name
|
4401 - Glebe |
|
Features
|
In Suite Laundry |
Building
|
Bathroom Total
|
1 |
|
Bedrooms Above Ground
|
2 |
|
Bedrooms Total
|
2 |
|
Amenities
|
Separate Heating Controls, Separate Electricity Meters |
|
Appliances
|
Dishwasher, Dryer, Microwave, Refrigerator, Stove, Washer |
|
Cooling Type
|
Central Air Conditioning |
|
Exterior Finish
|
Brick Facing, Vinyl Siding |
|
Foundation Type
|
Poured Concrete |
|
Heating Fuel
|
Natural Gas |
|
Heating Type
|
Forced Air |
|
Stories Total
|
2 |
|
Type
|
Duplex |
|
Utility Water
|
Municipal Water |
Parking
Land
|
Acreage
|
No |
|
Sewer
|
Sanitary Sewer |
Rooms
| Level |
Type |
Length |
Width |
Dimensions |
|
Second Level |
Living Room |
4.02 m |
2.47 m |
4.02 m x 2.47 m |
|
Second Level |
Dining Room |
3.26 m |
3.23 m |
3.26 m x 3.23 m |
|
Second Level |
Kitchen |
3.77 m |
1.95 m |
3.77 m x 1.95 m |
|
Second Level |
Primary Bedroom |
4.48 m |
3.23 m |
4.48 m x 3.23 m |
|
Second Level |
Bedroom 2 |
4.9 m |
2.28 m |
4.9 m x 2.28 m |
|
Second Level |
Den |
1.55 m |
1.55 m |
1.55 m x 1.55 m |
|
Second Level |
Bathroom |
3.26 m |
2.28 m |
3.26 m x 2.28 m |
Utilities
https://www.realtor.ca/real-estate/27708574/9-12-ella-street-ottawa-4401-glebe





















