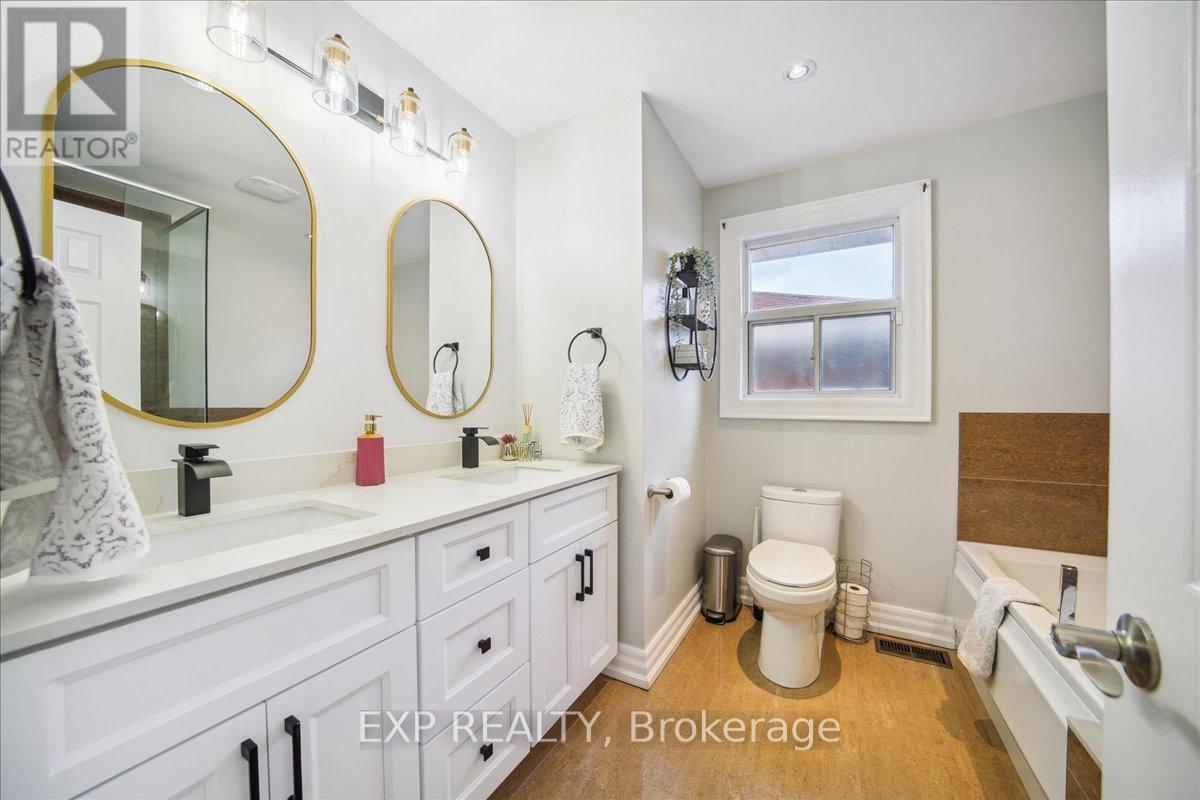7 Bedroom
2 Bathroom
Bungalow
Central Air Conditioning
Forced Air
$1,279,000
Welcome to 137 Kingsview Blvd, a beautifully maintained family home offering the perfect blend of space, style, and convenience. The bright main floor features an open-concept living and dining area with large windows, hardwood floors, pot lights, and a chic chandelier, creating a warm and inviting space. The modern kitchen boasts granite countertops, a ceramic backsplash, a breakfast island, tall cabinetry, and premium stainless steel appliances, including a double-door fridge, electric stove, microwave range, and Bosch dishwasher. The main floor includes 4 bedrooms, including a primary bedroom with a large window and closet, and a versatile 4th bedroom/office with sliding door access to the private backyard. The main bathroom is beautifully appointed with a double sink, stand-up glass shower, bathtub, ceramic floors, and pot lights.The fully finished basement, with a separate entrance, is set up as an in-law suite, ideal for extended family (retrofit status not warranted). It features 3 bedrooms, a large recreation/living room with oversized windows, pot lights, vinyl floors in the living room, a modern kitchen with white cabinetry, ceramic floors, and an electric stove, plus a 4-piece bathroom with a double sink and stand-up glass shower. A laundry room with a stacked washer/dryer and extra storage completes the space.The private backyard includes a flat wood deck, sun deck awning, shed, and a child swing. Recent upgrades include a newer side patio and privacy fence (2023) and a front porch with a glass railing (2022). Additional updates include a roof replacement (2020) and 200-amp electrical service. With parking for 4 vehicles, a garage door opener, and close proximity to Highways 401 and 409, public transit, shopping, schools, and parks, this home offers unmatched convenience and modern living. (id:34792)
Property Details
|
MLS® Number
|
W11881245 |
|
Property Type
|
Single Family |
|
Community Name
|
Kingsview Village-The Westway |
|
Features
|
Carpet Free |
|
Parking Space Total
|
4 |
Building
|
Bathroom Total
|
2 |
|
Bedrooms Above Ground
|
4 |
|
Bedrooms Below Ground
|
3 |
|
Bedrooms Total
|
7 |
|
Appliances
|
Water Heater, Dishwasher, Dryer, Microwave, Range, Refrigerator, Stove, Washer |
|
Architectural Style
|
Bungalow |
|
Basement Development
|
Finished |
|
Basement Features
|
Separate Entrance, Walk Out |
|
Basement Type
|
N/a (finished) |
|
Construction Style Attachment
|
Detached |
|
Cooling Type
|
Central Air Conditioning |
|
Exterior Finish
|
Brick |
|
Flooring Type
|
Ceramic, Hardwood, Vinyl |
|
Foundation Type
|
Unknown |
|
Heating Fuel
|
Natural Gas |
|
Heating Type
|
Forced Air |
|
Stories Total
|
1 |
|
Type
|
House |
|
Utility Water
|
Municipal Water |
Parking
Land
|
Acreage
|
No |
|
Sewer
|
Sanitary Sewer |
|
Size Depth
|
134 Ft ,2 In |
|
Size Frontage
|
59 Ft |
|
Size Irregular
|
59 X 134.22 Ft |
|
Size Total Text
|
59 X 134.22 Ft |
Rooms
| Level |
Type |
Length |
Width |
Dimensions |
|
Basement |
Bedroom |
3.89 m |
3.51 m |
3.89 m x 3.51 m |
|
Basement |
Office |
2.9 m |
2.24 m |
2.9 m x 2.24 m |
|
Basement |
Living Room |
3.96 m |
3.56 m |
3.96 m x 3.56 m |
|
Basement |
Kitchen |
3.66 m |
2.82 m |
3.66 m x 2.82 m |
|
Basement |
Bedroom |
3.86 m |
3.63 m |
3.86 m x 3.63 m |
|
Main Level |
Kitchen |
4.57 m |
3.3 m |
4.57 m x 3.3 m |
|
Main Level |
Living Room |
4.85 m |
3.2 m |
4.85 m x 3.2 m |
|
Main Level |
Dining Room |
4.88 m |
2.59 m |
4.88 m x 2.59 m |
|
Main Level |
Primary Bedroom |
3.63 m |
3.2 m |
3.63 m x 3.2 m |
|
Main Level |
Bedroom |
3.63 m |
3.2 m |
3.63 m x 3.2 m |
|
Main Level |
Bedroom |
2.82 m |
2.16 m |
2.82 m x 2.16 m |
|
Main Level |
Bedroom |
3.15 m |
2.57 m |
3.15 m x 2.57 m |
https://www.realtor.ca/real-estate/27709300/137-kingsview-boulevard-toronto-kingsview-village-the-westway-kingsview-village-the-westway











































