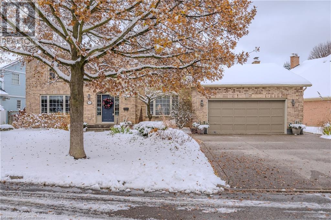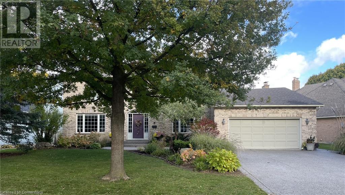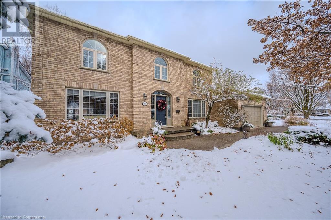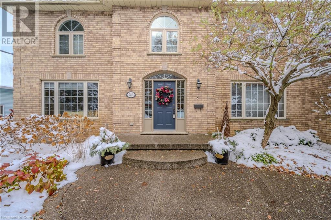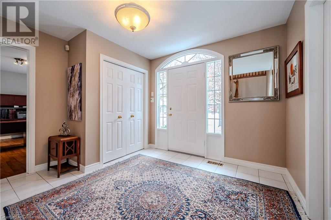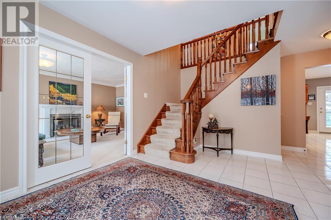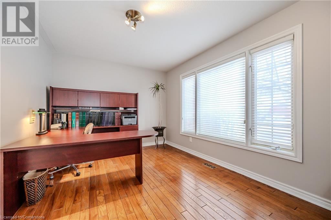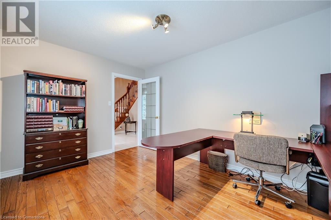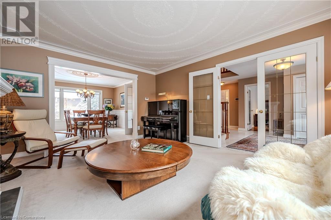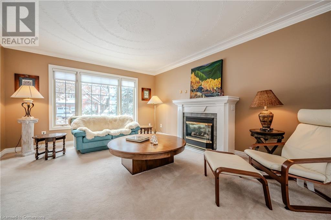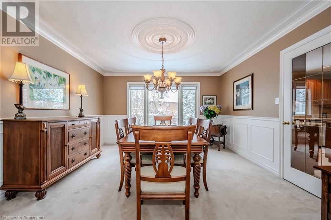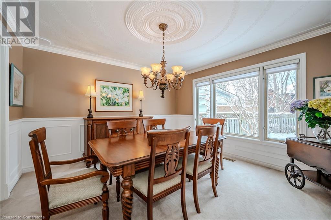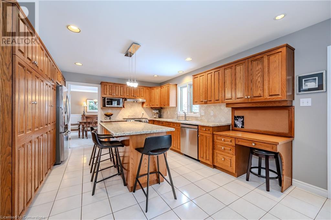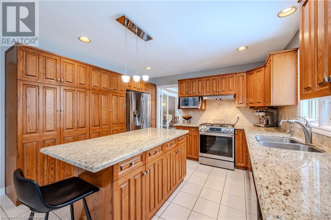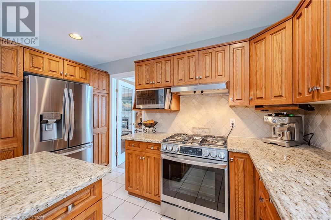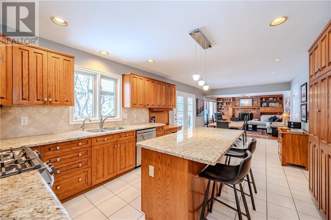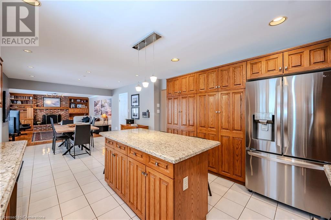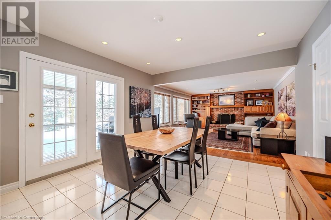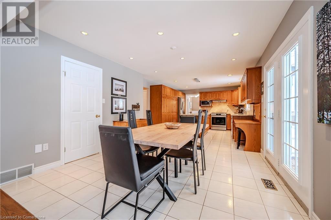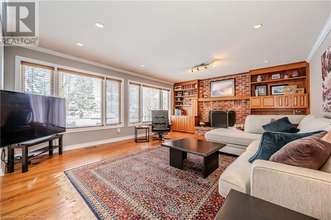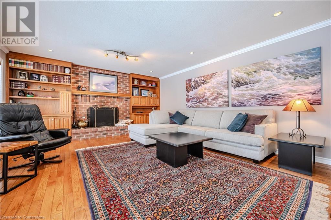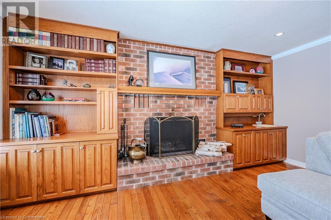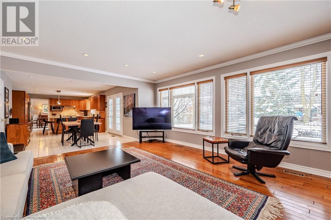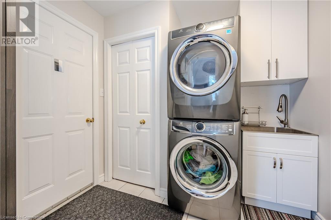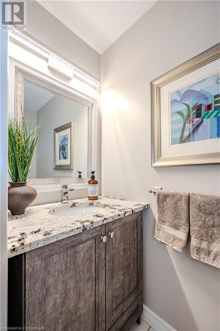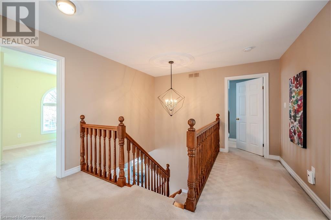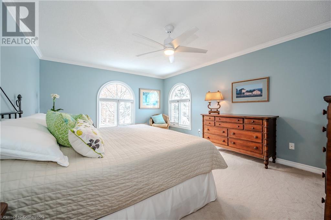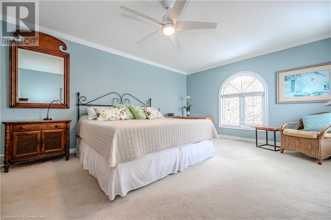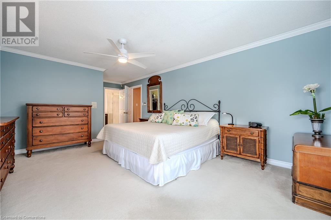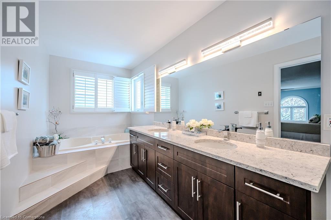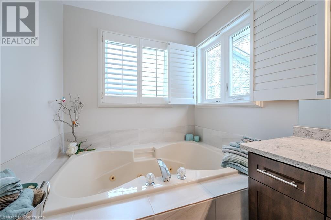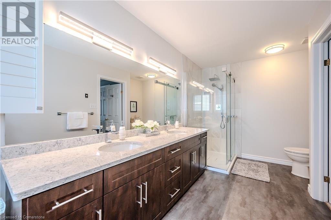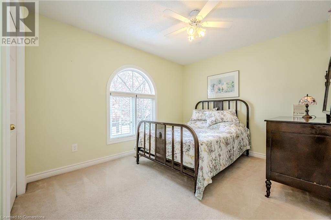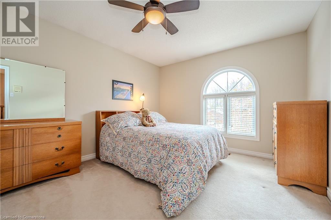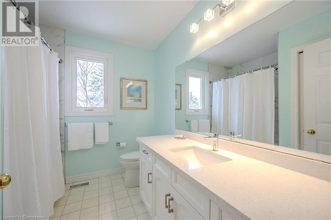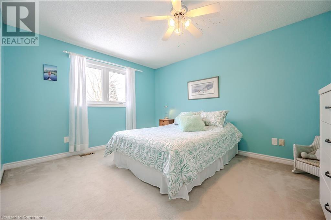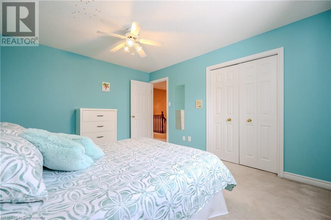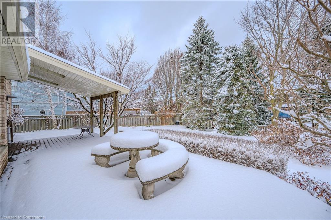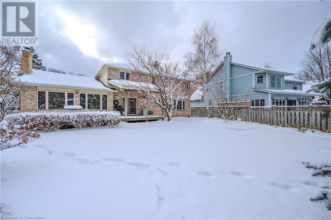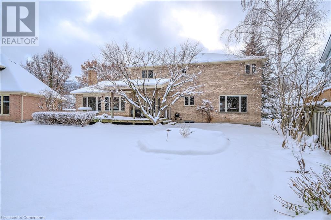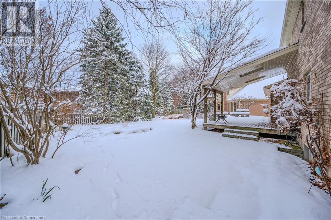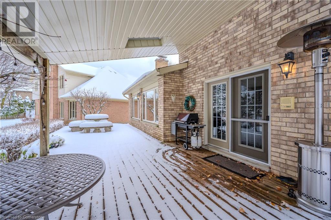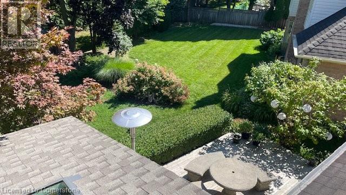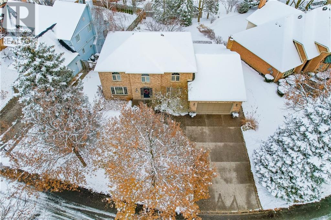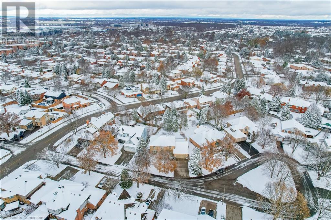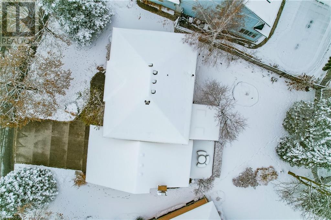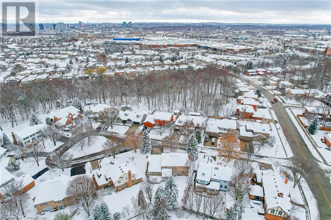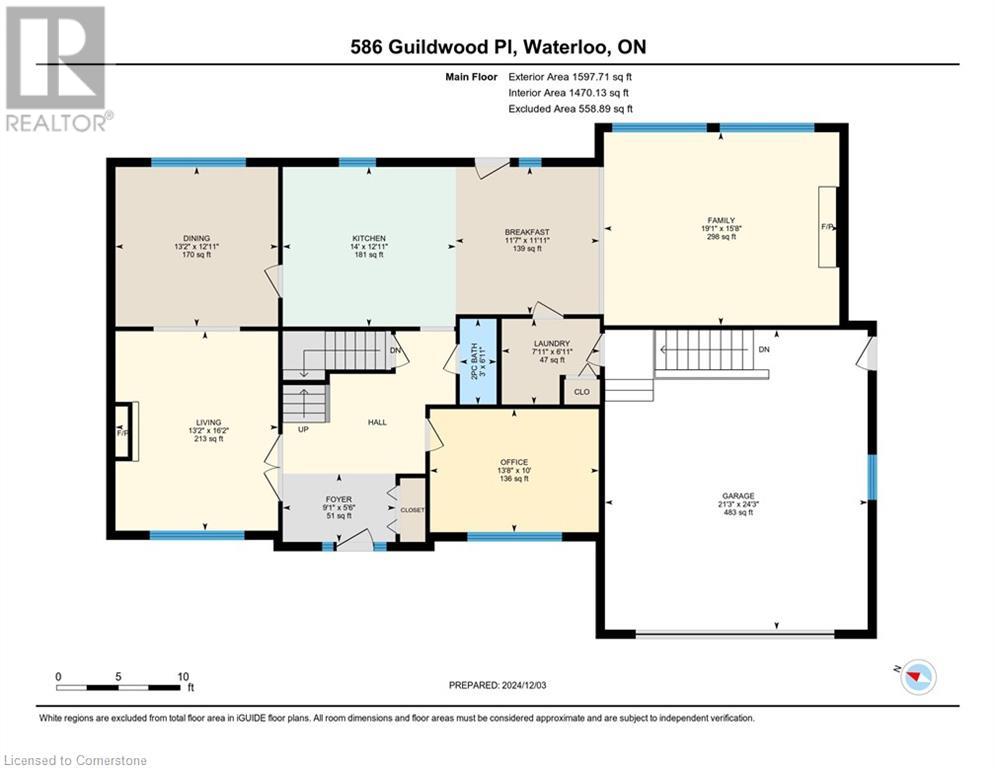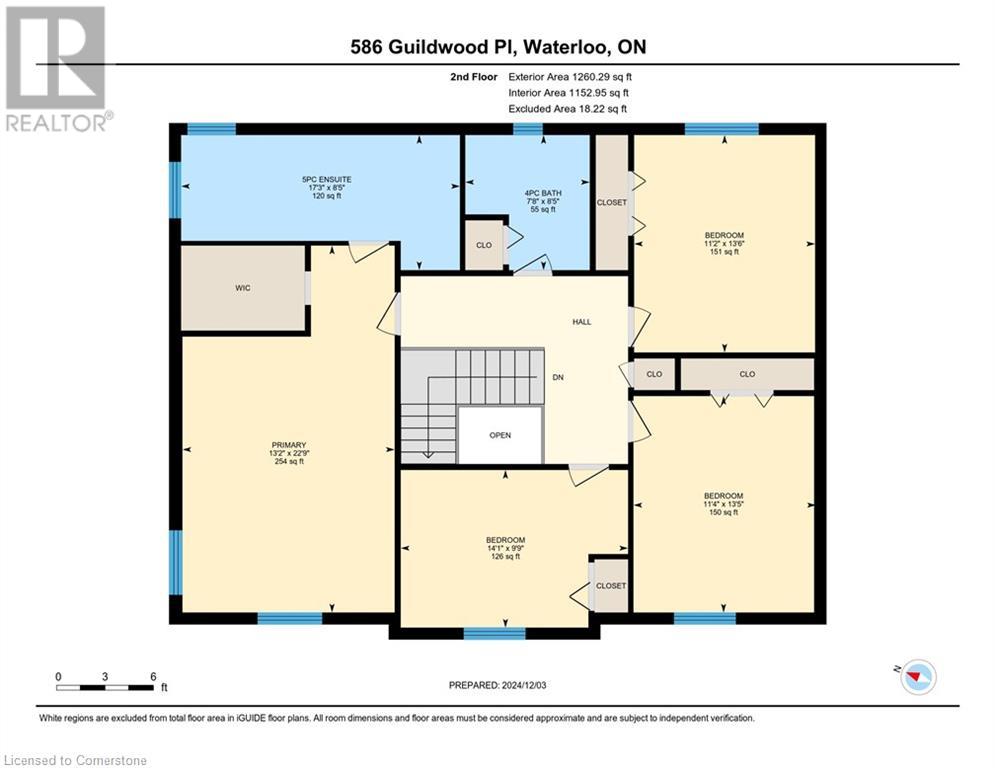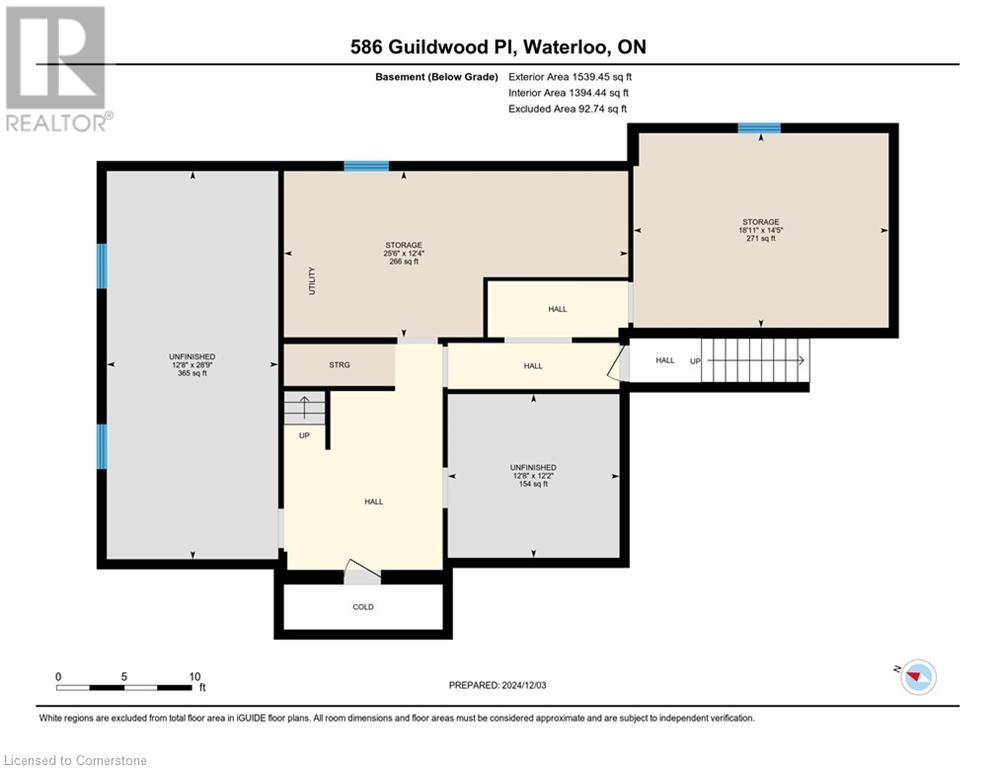4 Bedroom
3 Bathroom
2858 sqft
2 Level
Fireplace
Central Air Conditioning
Forced Air
$1,795,000
COLONIAL ACRES NORTH! Immaculate 4 bedroom, 3 bathroom 2800+ square foot Georgian residence with beautiful curb appeal on quiet cul-de-sac in highly sought-after Waterloo neighbourhood! Great space for entertaining family & friends! Large, welcoming foyer with French doors to living room with gas fireplace. Bright, formal dining room with wainscotting. Open concept kitchen with abundance of cupboards, granite counters & new stainless appliances. Dinette with sliders to covered porch, plus deck, providing respite from hot summer days & perfect for winter barbeques. Family room features hardwood flooring, cozy wood fireplace & wet bar. Main floor office with hardwood, plus powder room, laundry & mud room. Features include Crown moulding in living, dining & family rooms plus custom Silhouette shades & Levolor blinds throughout the main floor. Primary bedroom with crown moulding, walk-in closet & luxury ensuite bath with whirlpool tub & California shutters. Three large additional bedrooms complete the second floor, along with a 4-piece bathroom. Custom wood blinds throughout the second floor. Access from garage to unfinished basement including roughed in rec room, future games/hobby room, workshop & rough-in bath. Private park-like treed & landscaped back yard with extensive perennial gardens. This is the perfect street to raise your family! The court creates an excellent sense of community and offers a safe playground for children. Conveniently located within close proximity to Conestoga Mall, ION station, parks & trails, Grey Silo golf course & restaurants. (id:34792)
Property Details
|
MLS® Number
|
40683156 |
|
Property Type
|
Single Family |
|
Amenities Near By
|
Park, Place Of Worship, Public Transit, Schools, Shopping |
|
Community Features
|
School Bus |
|
Equipment Type
|
None |
|
Features
|
Cul-de-sac, Wet Bar, Sump Pump, Automatic Garage Door Opener |
|
Parking Space Total
|
6 |
|
Rental Equipment Type
|
None |
|
Structure
|
Porch |
Building
|
Bathroom Total
|
3 |
|
Bedrooms Above Ground
|
4 |
|
Bedrooms Total
|
4 |
|
Appliances
|
Central Vacuum, Dishwasher, Dryer, Microwave, Refrigerator, Water Softener, Water Purifier, Wet Bar, Washer, Gas Stove(s), Hood Fan, Window Coverings, Garage Door Opener |
|
Architectural Style
|
2 Level |
|
Basement Development
|
Partially Finished |
|
Basement Type
|
Full (partially Finished) |
|
Constructed Date
|
1990 |
|
Construction Style Attachment
|
Detached |
|
Cooling Type
|
Central Air Conditioning |
|
Exterior Finish
|
Brick |
|
Fire Protection
|
Smoke Detectors |
|
Fireplace Fuel
|
Wood |
|
Fireplace Present
|
Yes |
|
Fireplace Total
|
2 |
|
Fireplace Type
|
Other - See Remarks |
|
Fixture
|
Ceiling Fans |
|
Foundation Type
|
Poured Concrete |
|
Half Bath Total
|
1 |
|
Heating Fuel
|
Natural Gas |
|
Heating Type
|
Forced Air |
|
Stories Total
|
2 |
|
Size Interior
|
2858 Sqft |
|
Type
|
House |
|
Utility Water
|
Municipal Water |
Parking
Land
|
Acreage
|
No |
|
Land Amenities
|
Park, Place Of Worship, Public Transit, Schools, Shopping |
|
Sewer
|
Municipal Sewage System |
|
Size Frontage
|
99 Ft |
|
Size Irregular
|
0.209 |
|
Size Total
|
0.209 Ac|under 1/2 Acre |
|
Size Total Text
|
0.209 Ac|under 1/2 Acre |
|
Zoning Description
|
R1 |
Rooms
| Level |
Type |
Length |
Width |
Dimensions |
|
Second Level |
4pc Bathroom |
|
|
8'5'' x 7'8'' |
|
Second Level |
Bedroom |
|
|
9'9'' x 14'1'' |
|
Second Level |
Bedroom |
|
|
13'6'' x 11'2'' |
|
Second Level |
Bedroom |
|
|
13'5'' x 11'4'' |
|
Second Level |
Full Bathroom |
|
|
8'5'' x 17'3'' |
|
Second Level |
Primary Bedroom |
|
|
22'9'' x 13'2'' |
|
Basement |
Storage |
|
|
14'5'' x 18'11'' |
|
Basement |
Storage |
|
|
12'4'' x 25'6'' |
|
Basement |
Other |
|
|
12'2'' x 12'8'' |
|
Basement |
Other |
|
|
28'9'' x 12'8'' |
|
Main Level |
2pc Bathroom |
|
|
6'11'' x 3'0'' |
|
Main Level |
Laundry Room |
|
|
6'11'' x 7'11'' |
|
Main Level |
Office |
|
|
10'0'' x 13'8'' |
|
Main Level |
Dinette |
|
|
11'11'' x 11'7'' |
|
Main Level |
Kitchen |
|
|
12'11'' x 14'0'' |
|
Main Level |
Family Room |
|
|
15'8'' x 19'1'' |
|
Main Level |
Dining Room |
|
|
12'11'' x 13'2'' |
|
Main Level |
Living Room |
|
|
16'2'' x 13'2'' |
|
Main Level |
Foyer |
|
|
5'6'' x 9'1'' |
https://www.realtor.ca/real-estate/27712835/586-guildwood-place-waterloo


