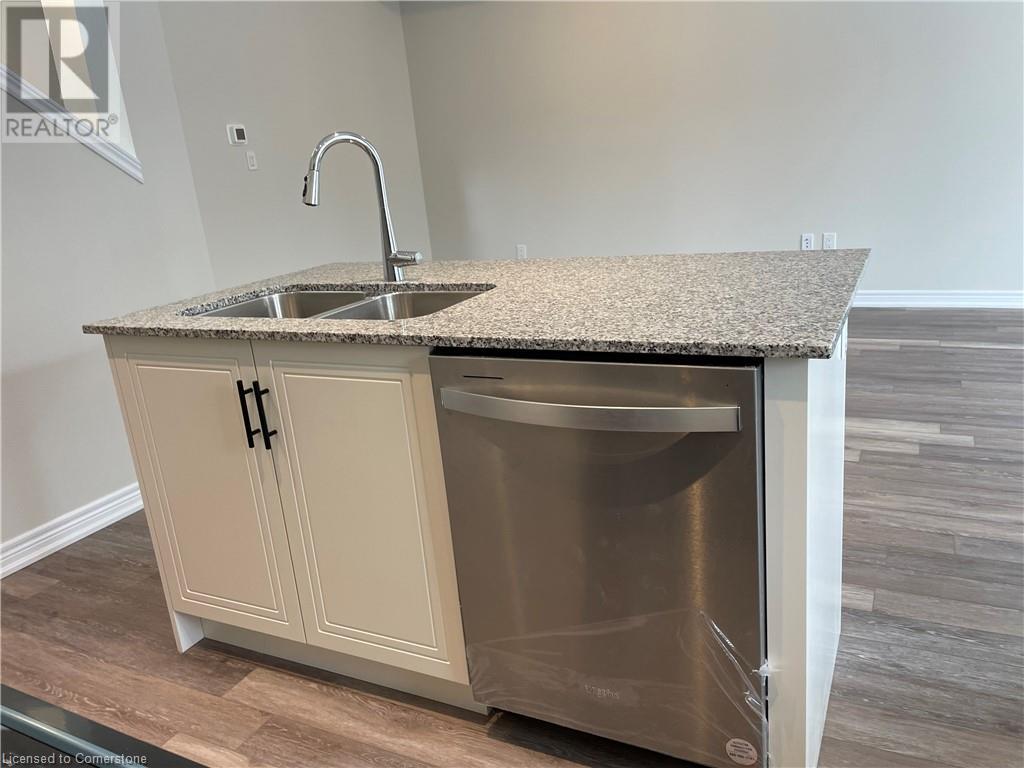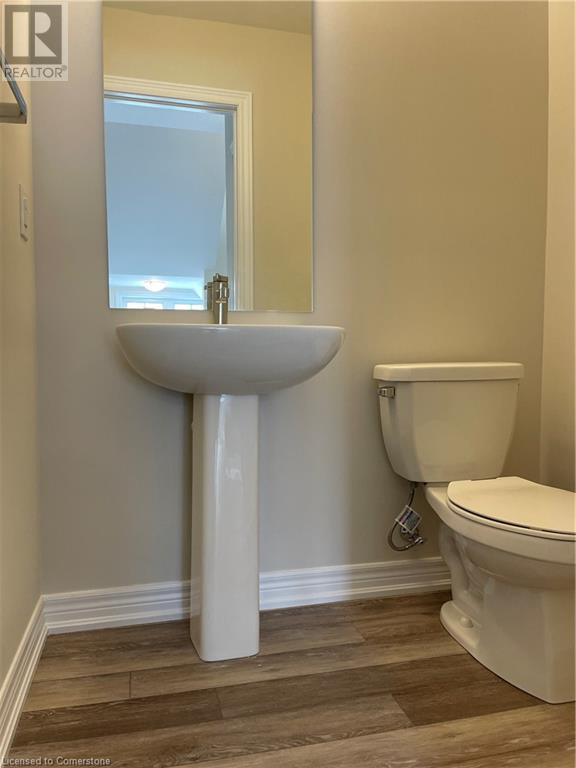2 Bedroom
2 Bathroom
1340 sqft
3 Level
Central Air Conditioning
Forced Air
$2,500 Monthly
Insurance
This one year new end unit townhouse featuring an open-concept design of about 1340sf of living space. It has stainless steel appliances with quartz counter tops and modern backsplash with abundance of cupboard spaces in the kitchen. A spacious living room that has a walk-out to balcony. There are 2 bedrooms and 1.5 bathrooms. Laundry located on the ground floor. Two parking spaces included, one in the garage and the other on the private driveway. Conveniently located near amenities such as Tim Hortons, Walmart, La Fitness, Best Buy, & Major Department Stores. Easy access to Hwy 401 for those commuting in any direction. The Tenant will pay above the monthly rent of $2,500.00/month Hydro, Gas, and Water too. Available Jan 1st 2025, book your showing today before it's gone. (id:34792)
Property Details
|
MLS® Number
|
40683496 |
|
Property Type
|
Single Family |
|
Amenities Near By
|
Public Transit, Schools, Shopping |
|
Community Features
|
School Bus |
|
Equipment Type
|
Furnace, Rental Water Softener |
|
Features
|
Automatic Garage Door Opener |
|
Parking Space Total
|
2 |
|
Rental Equipment Type
|
Furnace, Rental Water Softener |
|
Structure
|
Porch |
Building
|
Bathroom Total
|
2 |
|
Bedrooms Above Ground
|
2 |
|
Bedrooms Total
|
2 |
|
Appliances
|
Dishwasher, Dryer, Refrigerator, Stove, Water Softener, Washer, Microwave Built-in, Garage Door Opener |
|
Architectural Style
|
3 Level |
|
Basement Type
|
None |
|
Constructed Date
|
2023 |
|
Construction Style Attachment
|
Attached |
|
Cooling Type
|
Central Air Conditioning |
|
Exterior Finish
|
Brick, Stone, Vinyl Siding |
|
Half Bath Total
|
1 |
|
Heating Fuel
|
Natural Gas |
|
Heating Type
|
Forced Air |
|
Stories Total
|
3 |
|
Size Interior
|
1340 Sqft |
|
Type
|
Row / Townhouse |
|
Utility Water
|
Municipal Water |
Parking
Land
|
Access Type
|
Road Access, Highway Access, Highway Nearby |
|
Acreage
|
No |
|
Land Amenities
|
Public Transit, Schools, Shopping |
|
Sewer
|
Municipal Sewage System |
|
Size Depth
|
42 Ft |
|
Size Frontage
|
30 Ft |
|
Size Total Text
|
Under 1/2 Acre |
|
Zoning Description
|
Rm3 |
Rooms
| Level |
Type |
Length |
Width |
Dimensions |
|
Second Level |
2pc Bathroom |
|
|
Measurements not available |
|
Second Level |
Living Room |
|
|
21'8'' x 11'5'' |
|
Second Level |
Kitchen |
|
|
12'6'' x 8'9'' |
|
Third Level |
4pc Bathroom |
|
|
Measurements not available |
|
Third Level |
Primary Bedroom |
|
|
12'0'' x 11'5'' |
|
Third Level |
Bedroom |
|
|
10'2'' x 8'4'' |
|
Main Level |
Laundry Room |
|
|
Measurements not available |
|
Main Level |
Foyer |
|
|
Measurements not available |
https://www.realtor.ca/real-estate/27713037/10-birmingham-drive-unit-121-cambridge

































