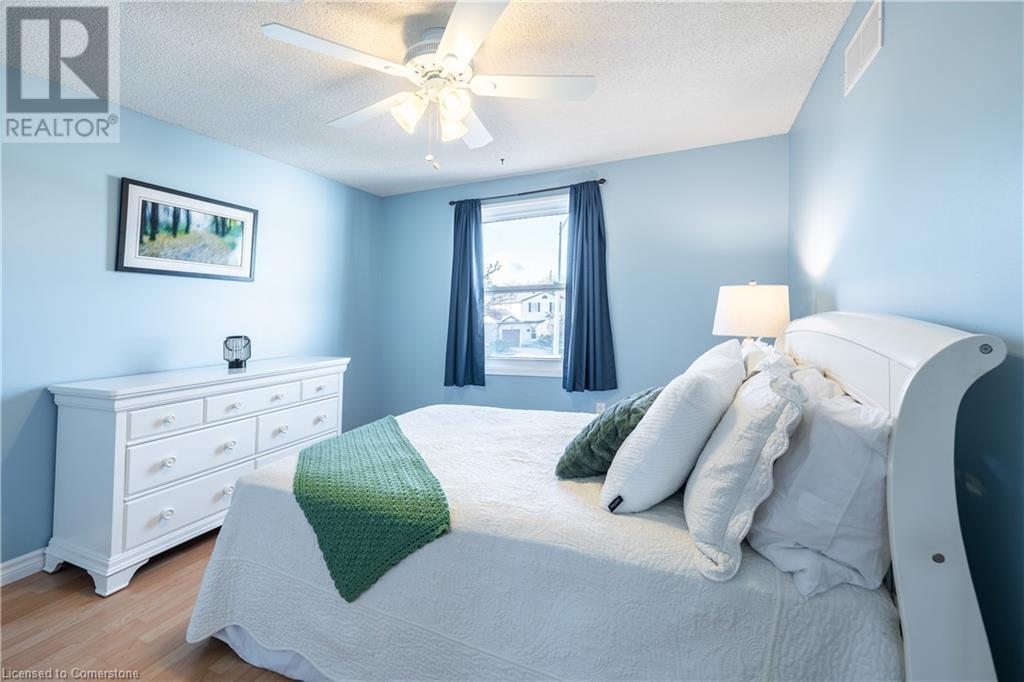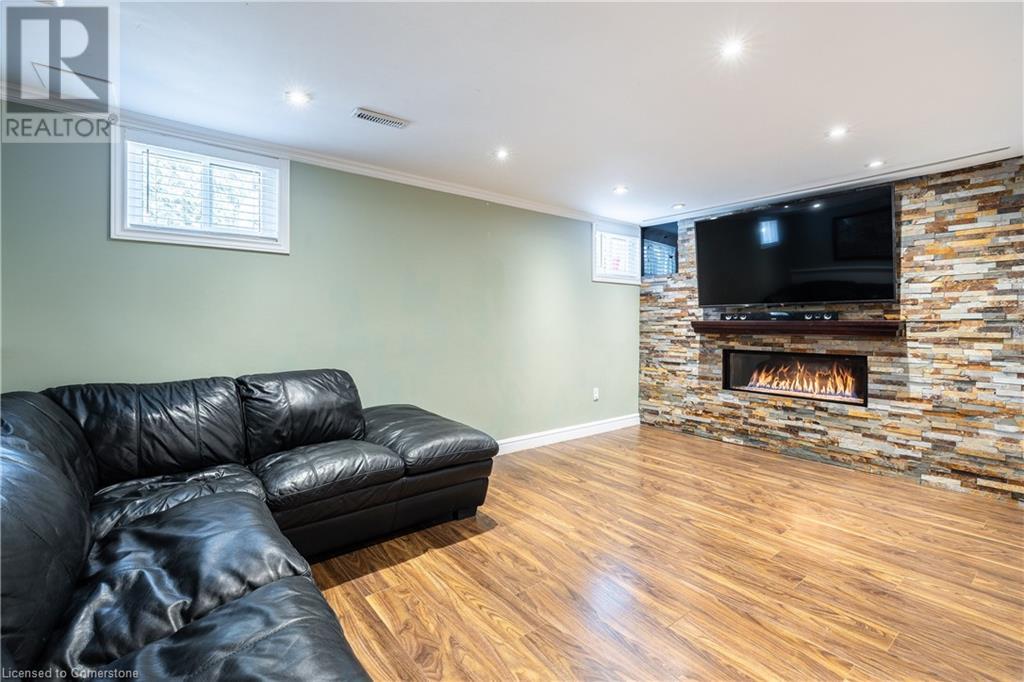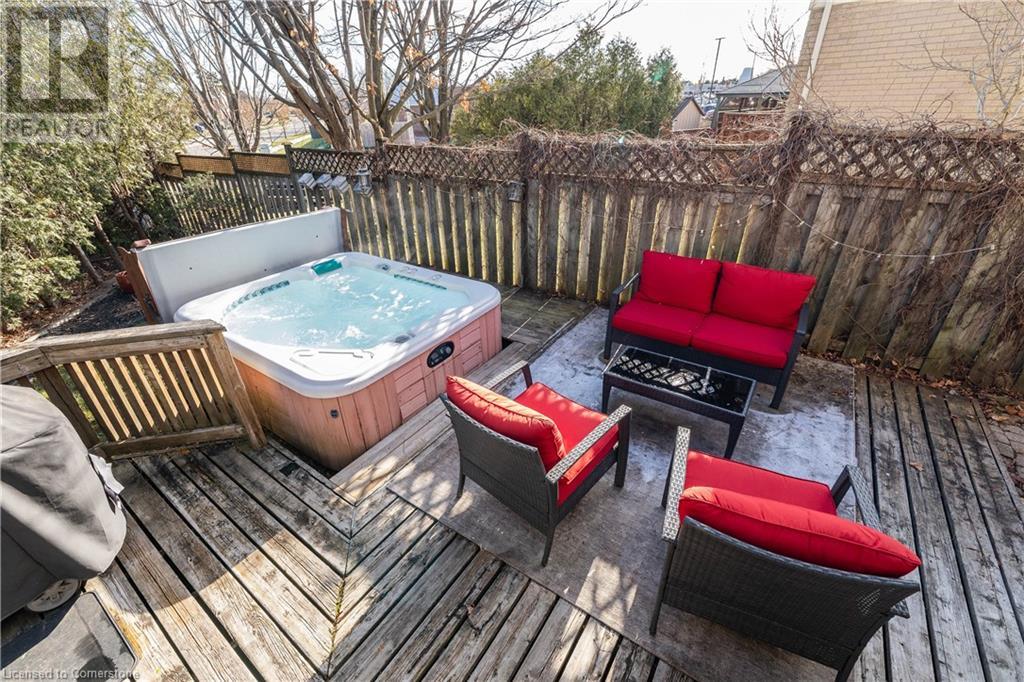3 Bedroom
3 Bathroom
1873 sqft
2 Level
Fireplace
Central Air Conditioning
Forced Air
Acreage
$1,049,900
Welcome to this beautiful 3 bedroom, 3 bathroom family home in the sought after Headon Forest neighbourhood. This home has been updated and meticulously maintained to provide a comfortable and modern living space for your family. The kitchen has been tastefully updated and opened up to create a spacious and inviting atmosphere. The bright, large open-concept living room features custom in-wall entertainment cabinets and leads out to a large, landscaped backyard with a larger deck that can accommodate two lounging areas, a dining area, and a hot tub which is ideal for entertaining or relaxing with your guests. This fully finished, renovated basement adds even more living space, with a built-in projector screen and a cozy gas fireplace that creates a warm, inviting atmosphere. Nestled on a quiet court with minimal traffic, this home offers the perfect location, just a short walk from grocery stores, restaurants, shops, parks, schools, and scenic trails. Commuting is a breeze with quick access to main roads and the 407 highway. Best of all, this home is completely turnkey, with all major updates already taken care of just move in and start enjoying your new space right away! (id:34792)
Property Details
|
MLS® Number
|
40683533 |
|
Property Type
|
Single Family |
|
Amenities Near By
|
Golf Nearby, Park, Playground, Public Transit, Schools |
|
Community Features
|
Community Centre |
|
Features
|
Cul-de-sac, Paved Driveway, Automatic Garage Door Opener |
|
Parking Space Total
|
4 |
Building
|
Bathroom Total
|
3 |
|
Bedrooms Above Ground
|
3 |
|
Bedrooms Total
|
3 |
|
Appliances
|
Dishwasher, Dryer, Refrigerator, Stove, Washer, Hood Fan, Window Coverings, Hot Tub |
|
Architectural Style
|
2 Level |
|
Basement Development
|
Finished |
|
Basement Type
|
Full (finished) |
|
Constructed Date
|
1987 |
|
Construction Style Attachment
|
Detached |
|
Cooling Type
|
Central Air Conditioning |
|
Exterior Finish
|
Aluminum Siding, Brick |
|
Fireplace Present
|
Yes |
|
Fireplace Total
|
1 |
|
Foundation Type
|
Poured Concrete |
|
Half Bath Total
|
2 |
|
Heating Fuel
|
Natural Gas |
|
Heating Type
|
Forced Air |
|
Stories Total
|
2 |
|
Size Interior
|
1873 Sqft |
|
Type
|
House |
|
Utility Water
|
Municipal Water |
Parking
Land
|
Access Type
|
Highway Access, Highway Nearby |
|
Acreage
|
Yes |
|
Fence Type
|
Fence |
|
Land Amenities
|
Golf Nearby, Park, Playground, Public Transit, Schools |
|
Sewer
|
Municipal Sewage System |
|
Size Depth
|
88 Ft |
|
Size Frontage
|
20 Ft |
|
Size Irregular
|
4650 |
|
Size Total
|
4650 Ac|under 1/2 Acre |
|
Size Total Text
|
4650 Ac|under 1/2 Acre |
|
Zoning Description
|
Rm1 |
Rooms
| Level |
Type |
Length |
Width |
Dimensions |
|
Second Level |
2pc Bathroom |
|
|
Measurements not available |
|
Second Level |
4pc Bathroom |
|
|
Measurements not available |
|
Second Level |
Bedroom |
|
|
10'8'' x 15'8'' |
|
Second Level |
Bedroom |
|
|
13'1'' x 12'1'' |
|
Second Level |
Primary Bedroom |
|
|
13'8'' x 11'10'' |
|
Basement |
Recreation Room |
|
|
16'8'' x 18'4'' |
|
Main Level |
Laundry Room |
|
|
Measurements not available |
|
Main Level |
2pc Bathroom |
|
|
Measurements not available |
|
Main Level |
Kitchen |
|
|
11'2'' x 17'9'' |
|
Main Level |
Dining Room |
|
|
11'2'' x 11'0'' |
|
Main Level |
Living Room |
|
|
18'7'' x 10'4'' |
https://www.realtor.ca/real-estate/27714120/3052-flanagan-court-burlington






























