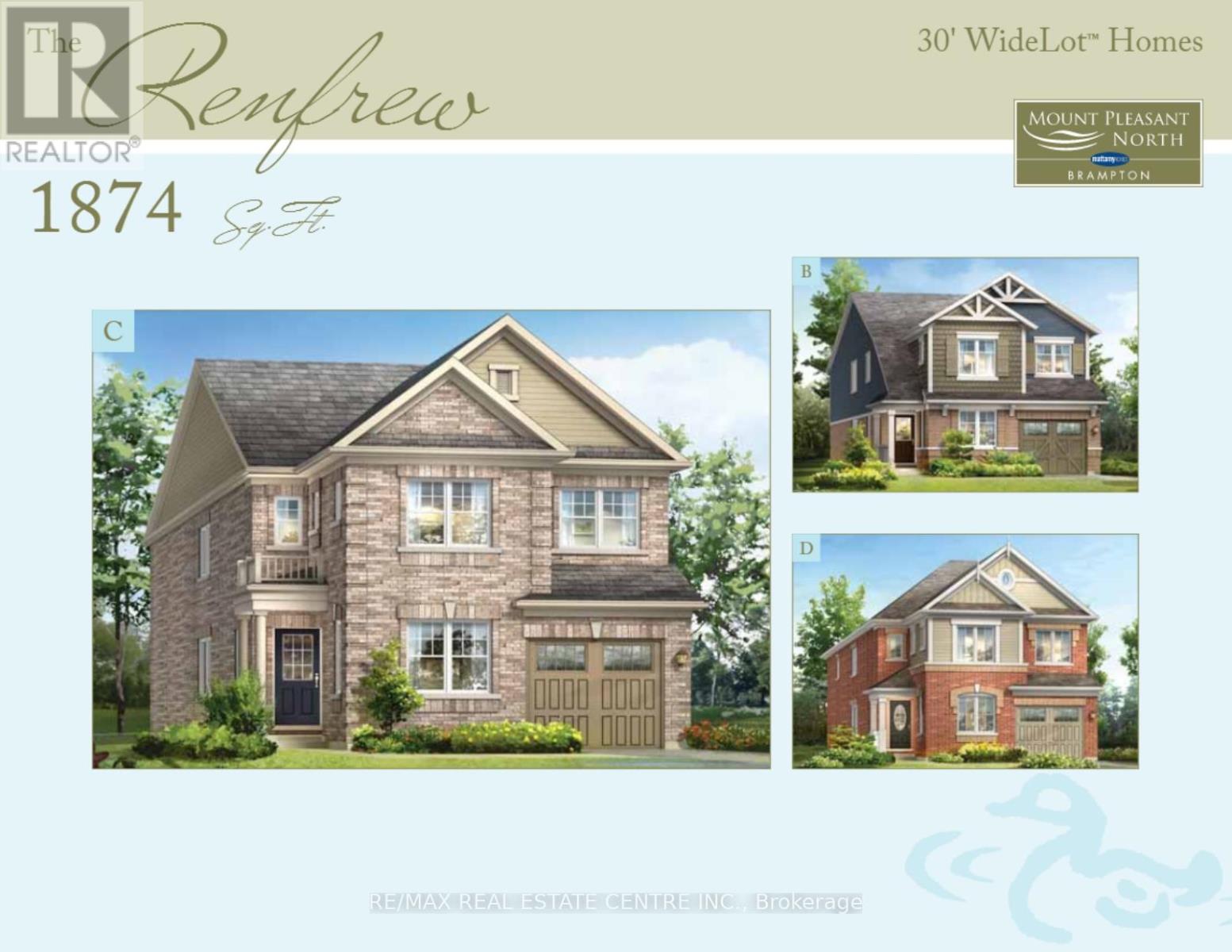6 Bedroom
4 Bathroom
Fireplace
Central Air Conditioning
Forced Air
$1,109,902
This sounds like a fantastic home! It sounds like a home that offers both comfort and versatility. 4 Bedrooms Detached home with finished 2 Bedrooms legal basement. The open concept design with a living room overlooking the kitchen and an eat-in kitchen that walks out to the yard is perfect for both entertaining and everyday living. Additionally, kitchen has stainless steel appliances & breakfast bar. Hardwood floors on the main level add a touch of elegance. Having a main floor family room that can option as an office is a great flexible space. The master bedroom with an ensuite and walk-in closet offers a private retreat. Other 3 decent size bedrooms with planty of daylight. Second floor laundry for convenience. The finished basement with two bedrooms, a kitchen, living area, and a separate entrance makes it ideal for an in-law suite or rental potential. **** EXTRAS **** Walk To School, Public Transit, Groceries and Parks. 5 Min To Mount Pleasant Go Station. (id:34792)
Property Details
|
MLS® Number
|
W11882429 |
|
Property Type
|
Single Family |
|
Community Name
|
Northwest Brampton |
|
Parking Space Total
|
5 |
Building
|
Bathroom Total
|
4 |
|
Bedrooms Above Ground
|
4 |
|
Bedrooms Below Ground
|
2 |
|
Bedrooms Total
|
6 |
|
Appliances
|
Dishwasher, Dryer, Refrigerator, Stove, Washer |
|
Basement Features
|
Apartment In Basement, Separate Entrance |
|
Basement Type
|
N/a |
|
Construction Style Attachment
|
Detached |
|
Cooling Type
|
Central Air Conditioning |
|
Exterior Finish
|
Brick |
|
Fireplace Present
|
Yes |
|
Flooring Type
|
Laminate, Hardwood, Ceramic, Carpeted |
|
Half Bath Total
|
1 |
|
Heating Fuel
|
Natural Gas |
|
Heating Type
|
Forced Air |
|
Stories Total
|
2 |
|
Type
|
House |
|
Utility Water
|
Municipal Water |
Parking
Land
|
Acreage
|
No |
|
Sewer
|
Sanitary Sewer |
|
Size Depth
|
90 Ft |
|
Size Frontage
|
36 Ft ,4 In |
|
Size Irregular
|
36.38 X 90 Ft |
|
Size Total Text
|
36.38 X 90 Ft |
Rooms
| Level |
Type |
Length |
Width |
Dimensions |
|
Second Level |
Primary Bedroom |
4.42 m |
3.57 m |
4.42 m x 3.57 m |
|
Second Level |
Bedroom 2 |
3.63 m |
3.03 m |
3.63 m x 3.03 m |
|
Second Level |
Bedroom 3 |
3.03 m |
3.06 m |
3.03 m x 3.06 m |
|
Second Level |
Bedroom 4 |
3.63 m |
2.48 m |
3.63 m x 2.48 m |
|
Basement |
Bedroom |
|
|
Measurements not available |
|
Basement |
Bedroom |
|
|
Measurements not available |
|
Basement |
Living Room |
|
|
Measurements not available |
|
Main Level |
Living Room |
6.36 m |
2.48 m |
6.36 m x 2.48 m |
|
Main Level |
Dining Room |
6.36 m |
3.68 m |
6.36 m x 3.68 m |
|
Main Level |
Kitchen |
3.75 m |
2.9 m |
3.75 m x 2.9 m |
|
Main Level |
Eating Area |
2.9 m |
2.72 m |
2.9 m x 2.72 m |
|
Main Level |
Family Room |
3.93 m |
2.48 m |
3.93 m x 2.48 m |
https://www.realtor.ca/real-estate/27714901/21-mercedes-road-brampton-northwest-brampton-northwest-brampton





