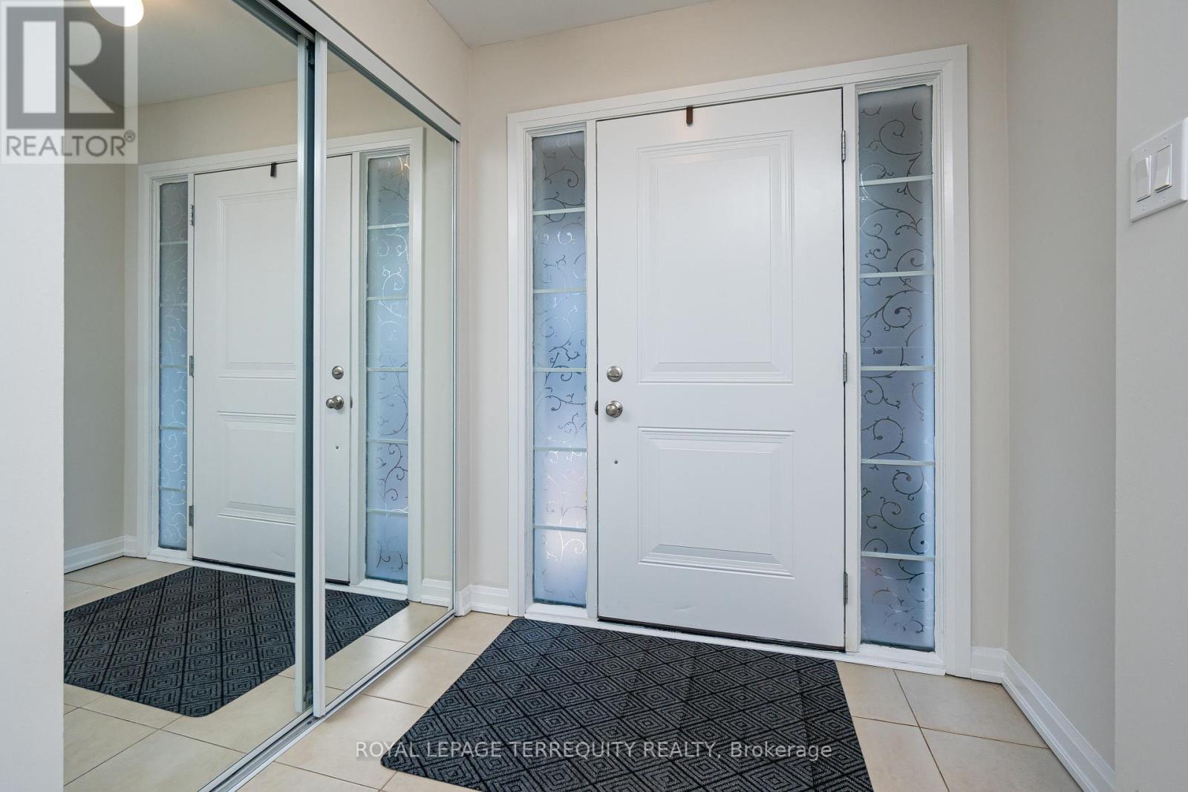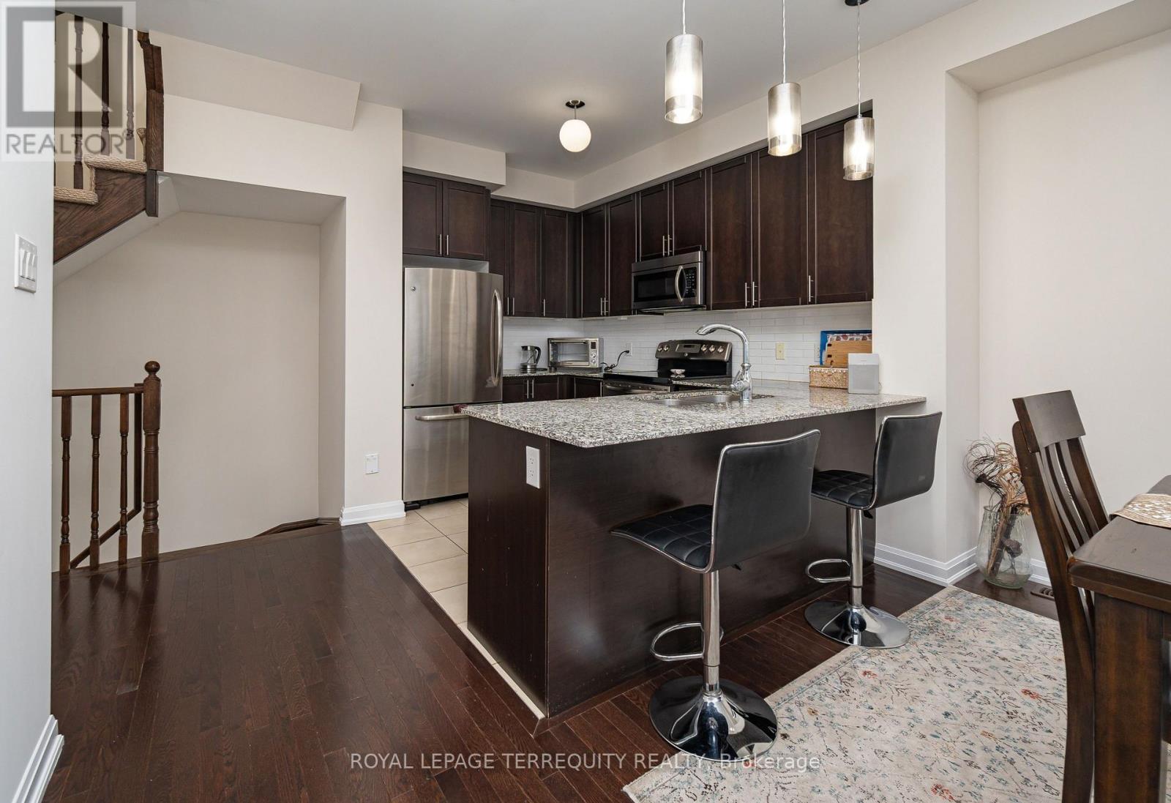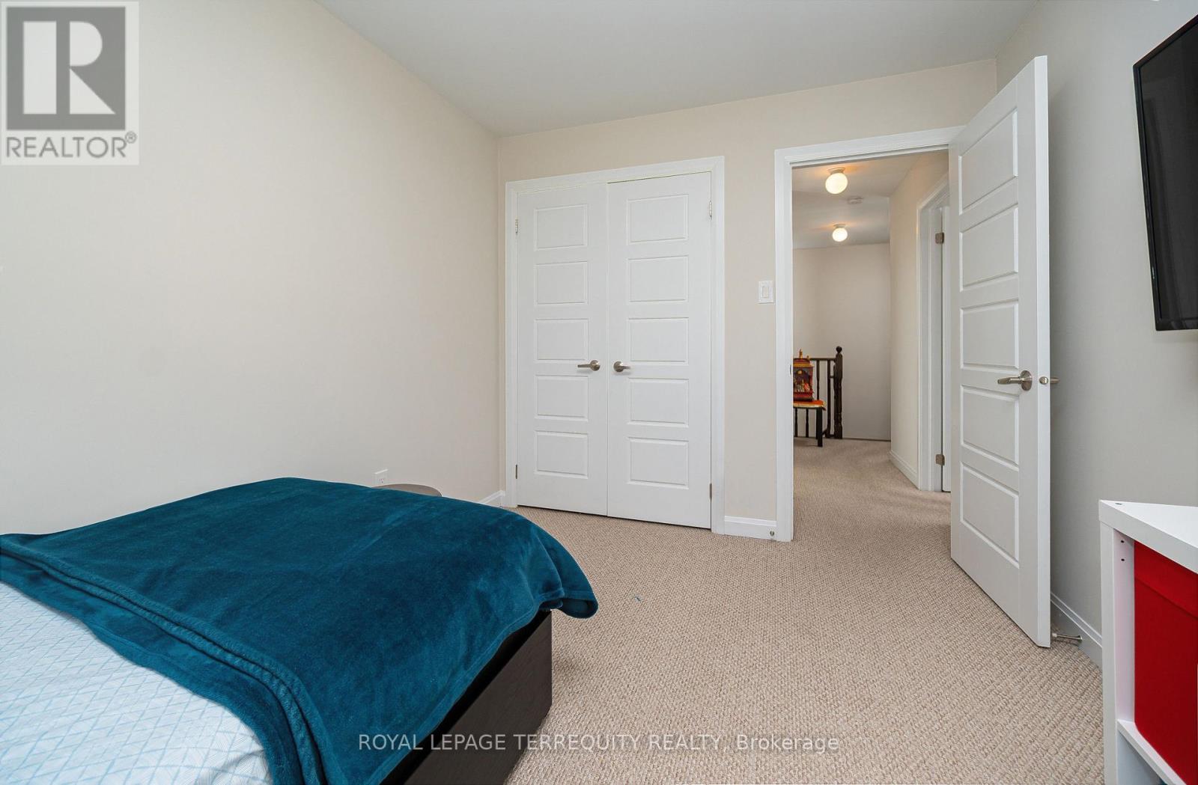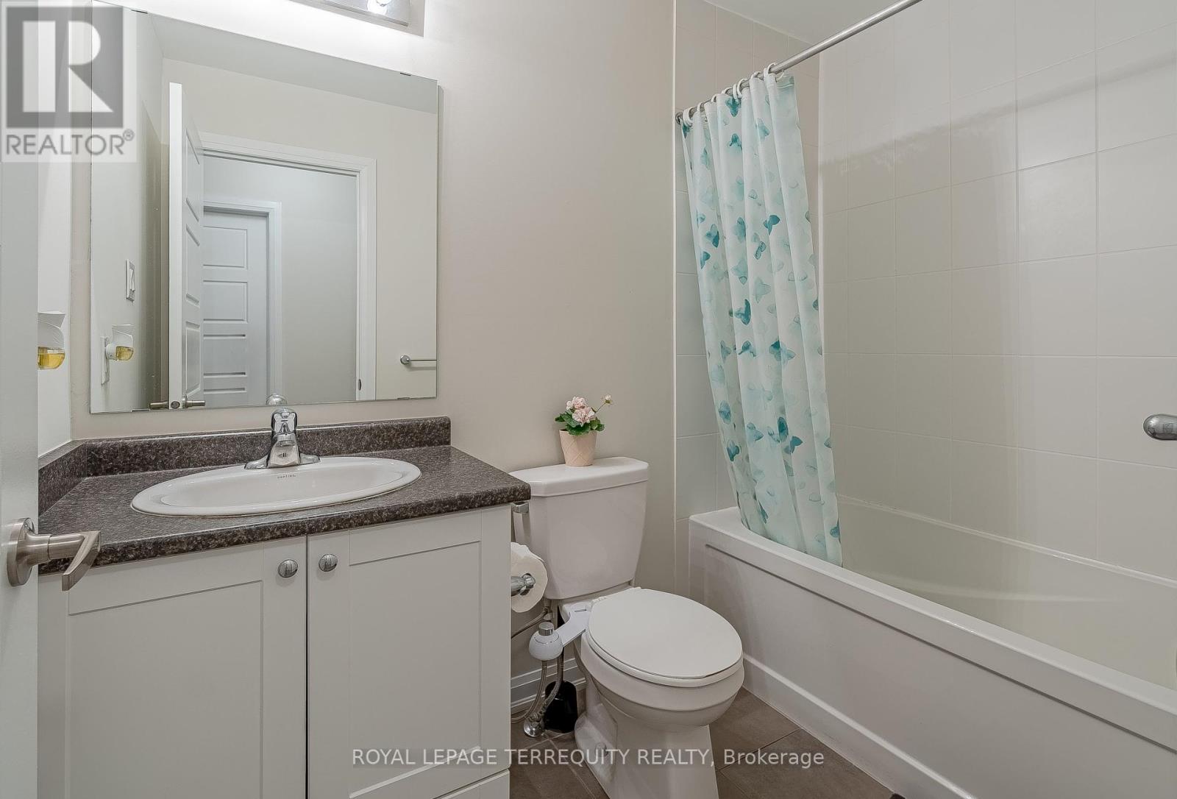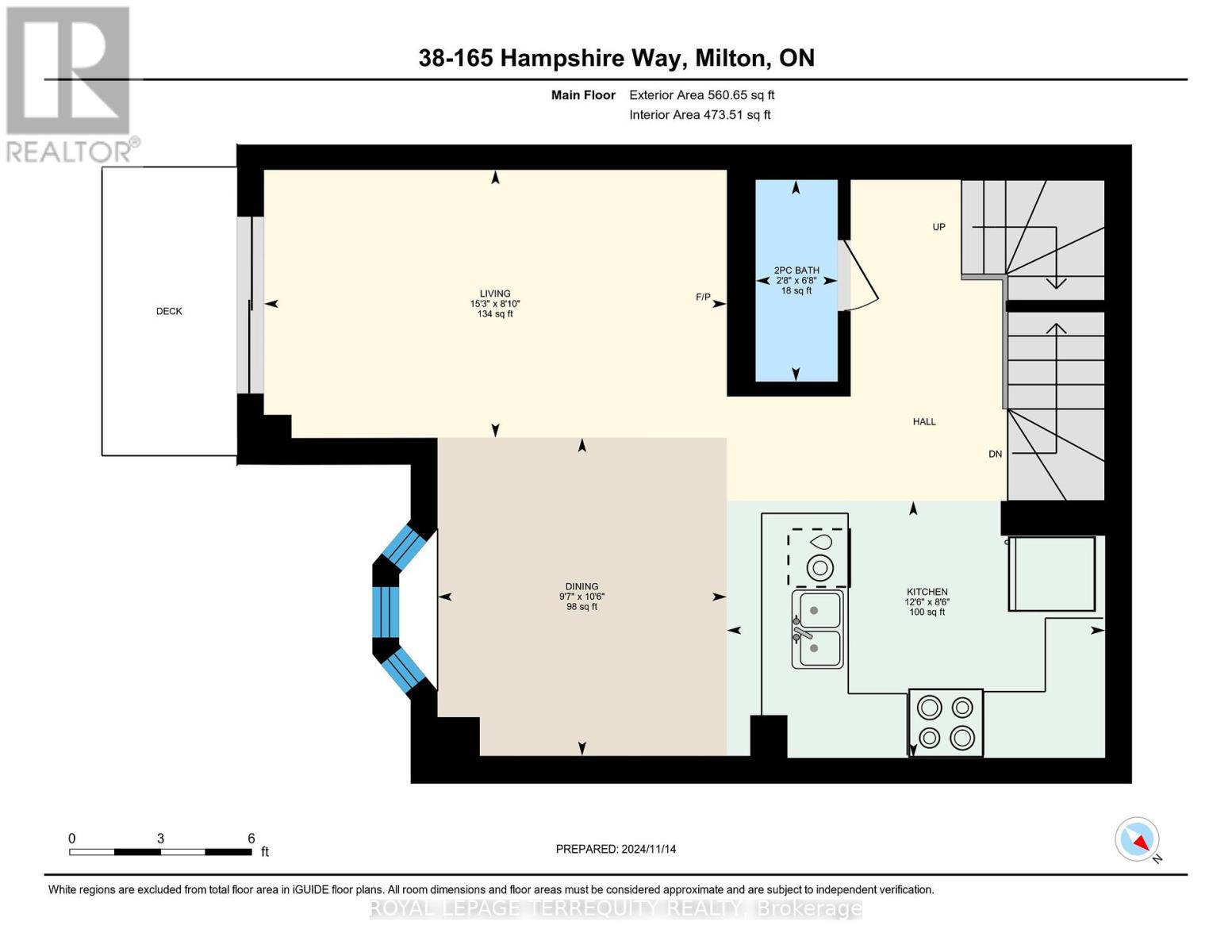38 - 165 Hampshire Way Home For Sale Milton (Dempsey), Ontario L9T 8M7
W11882651
Instantly Display All Photos
Complete this form to instantly display all photos and information. View as many properties as you wish.
$799,000Maintenance, Parcel of Tied Land
$98.23 Monthly
Maintenance, Parcel of Tied Land
$98.23 MonthlyCharming Freehold Townhouse in a Fantastic Central Location! Bright and beautiful 2-bedroom, 3-bathroom row townhouse located in the highly desirable and family-friendly Dempsey community of Milton. Built in 2013, this move-in-ready home is perfect for couples or families and boasts nearly 1,400 square feet of living space with an open-concept layout, lofty 9 ft ceilings and elegant hardwood floors. Modern kitchen equipped with stainless steel appliances, a breakfast bar, granite countertops, a white subway tile backsplash, and extended kitchen cabinets, making meal preparation a delight. The main floor also includes a 2-pc powder room and a walk out balcony. Upstairs, you'll be impressed with two generously sized bedrooms, each with ample closet space. The primary bedroom includes a 3-piece ensuite bathroom with a large step-in shower. Conveniently located just minutes away from the vibrant Downtown Milton, 401 highway, and the GO station. Surrounded by neighborhood parks, highly rated elementary and secondary schools, and a community centre. This home shows very well and is ready for you to move in and enjoy! (id:34792)
Property Details
| MLS® Number | W11882651 |
| Property Type | Single Family |
| Community Name | Dempsey |
| Parking Space Total | 2 |
Building
| Bathroom Total | 3 |
| Bedrooms Above Ground | 2 |
| Bedrooms Total | 2 |
| Appliances | Water Heater - Tankless, Dishwasher, Dryer, Microwave, Refrigerator, Stove, Washer, Window Coverings |
| Construction Style Attachment | Attached |
| Cooling Type | Central Air Conditioning |
| Exterior Finish | Brick |
| Flooring Type | Hardwood, Tile, Carpeted, Ceramic |
| Foundation Type | Unknown |
| Half Bath Total | 1 |
| Heating Fuel | Natural Gas |
| Heating Type | Forced Air |
| Stories Total | 3 |
| Type | Row / Townhouse |
| Utility Water | Municipal Water |
Parking
| Garage |
Land
| Acreage | No |
| Sewer | Sanitary Sewer |
| Size Depth | 42 Ft ,3 In |
| Size Frontage | 20 Ft |
| Size Irregular | 20.04 X 42.28 Ft |
| Size Total Text | 20.04 X 42.28 Ft |
Rooms
| Level | Type | Length | Width | Dimensions |
|---|---|---|---|---|
| Second Level | Primary Bedroom | 3.07 m | 3.79 m | 3.07 m x 3.79 m |
| Second Level | Bedroom 2 | 2.67 m | 3.8 m | 2.67 m x 3.8 m |
| Main Level | Living Room | 2.7 m | 4.66 m | 2.7 m x 4.66 m |
| Main Level | Dining Room | 3.2 m | 2.91 m | 3.2 m x 2.91 m |
| Main Level | Kitchen | 2.59 m | 3.81 m | 2.59 m x 3.81 m |
| Ground Level | Foyer | 9 m | 3.22 m | 9 m x 3.22 m |
https://www.realtor.ca/real-estate/27715218/38-165-hampshire-way-milton-dempsey-dempsey




