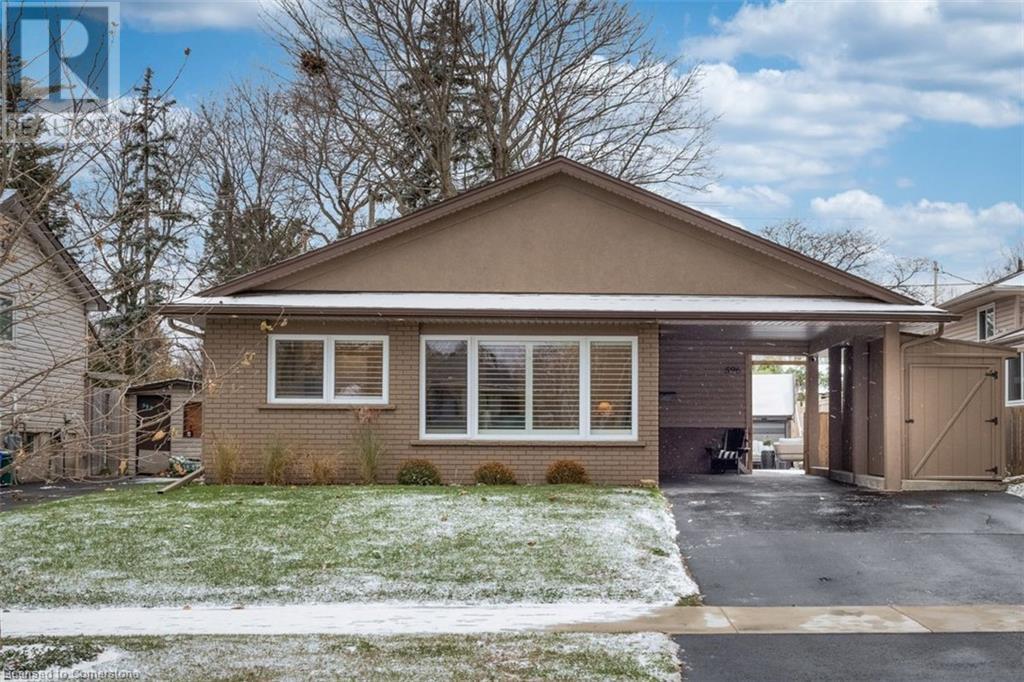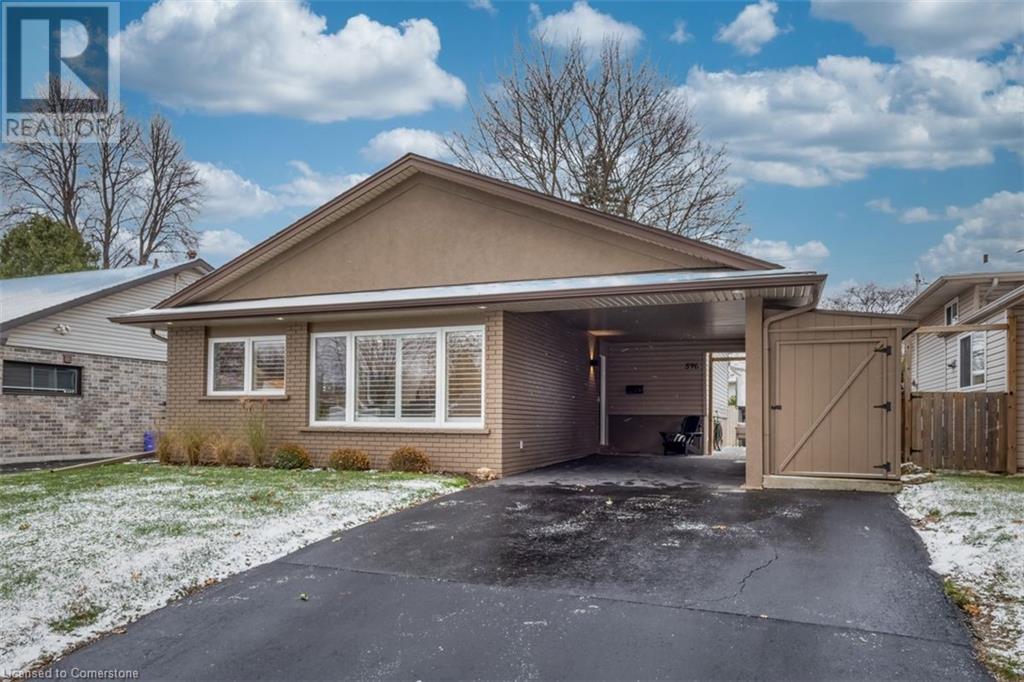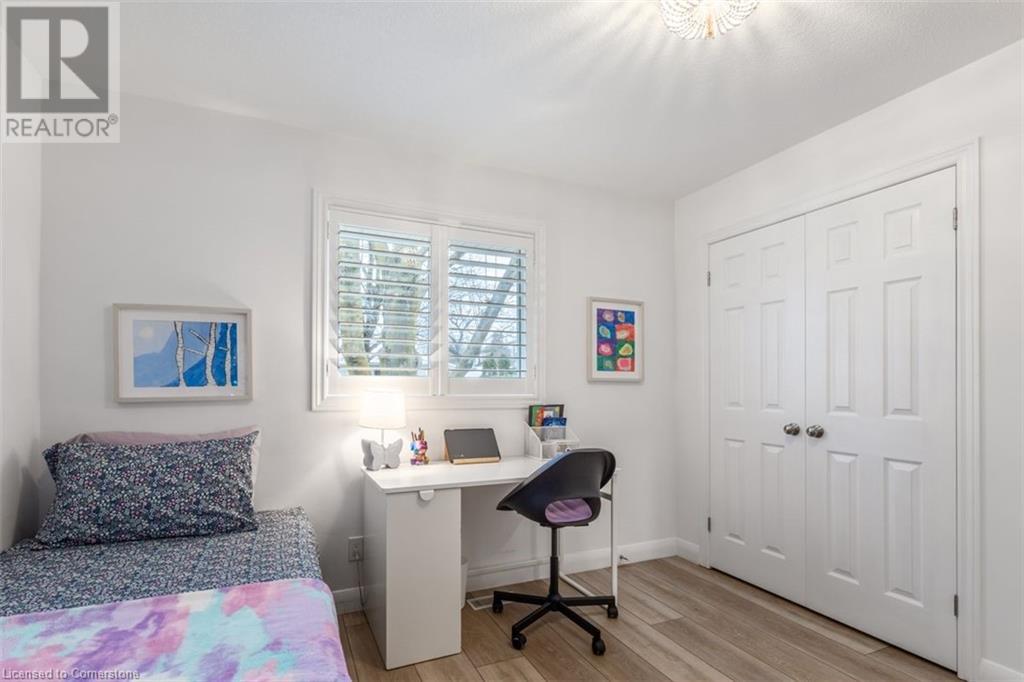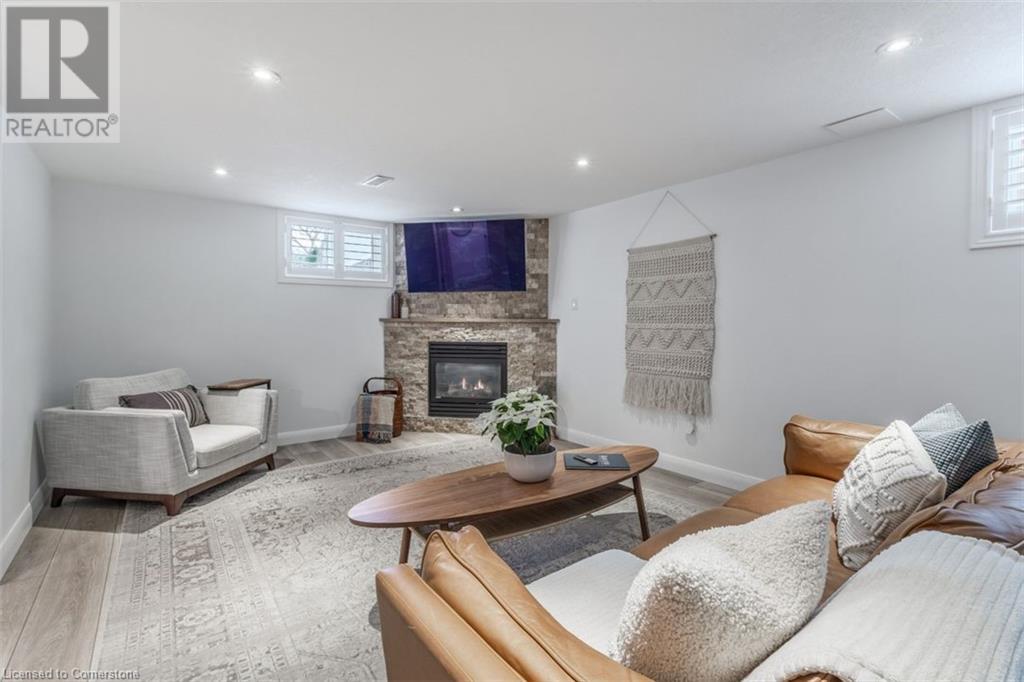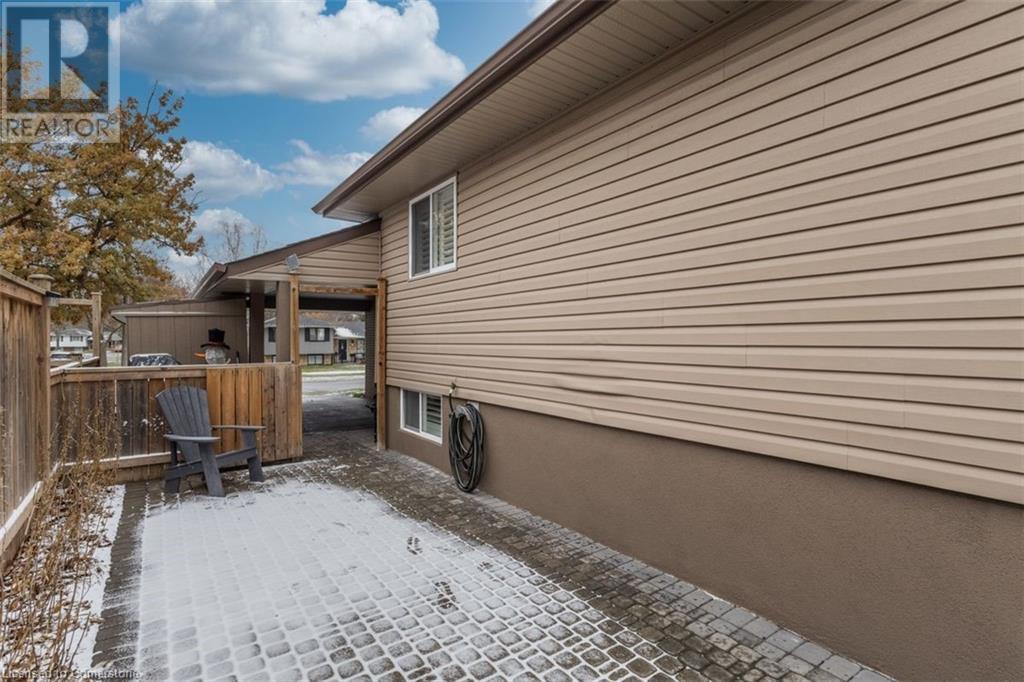3 Bedroom
2 Bathroom
1600 sqft
Central Air Conditioning
Forced Air
Landscaped
$1,149,900
This beautifully updated 3-bedroom, 2-bathroom bungalow is the perfect blend of style and comfort. The kitchen is a chef's dream, featuring stunning Chantilly White quartz countertops and a 36’’ industrial-style induction range. The home boasts beautiful flooring throughout the main floor, adding warmth and durability to every step. Freshly painted, the interior exudes a bright and modern ambiance. Step outside to enjoy your new swim spa—ideal for entertaining or simply relaxing after a hard days work. This home is truly move-in ready, offering thoughtful upgrades and timeless design (id:34792)
Property Details
|
MLS® Number
|
40683267 |
|
Property Type
|
Single Family |
|
Amenities Near By
|
Park, Schools, Shopping |
|
Community Features
|
Quiet Area |
|
Equipment Type
|
None |
|
Parking Space Total
|
3 |
|
Rental Equipment Type
|
None |
|
Structure
|
Shed |
Building
|
Bathroom Total
|
2 |
|
Bedrooms Above Ground
|
3 |
|
Bedrooms Total
|
3 |
|
Appliances
|
Dishwasher, Dryer, Freezer, Refrigerator, Washer, Microwave Built-in |
|
Basement Development
|
Finished |
|
Basement Type
|
Full (finished) |
|
Construction Style Attachment
|
Detached |
|
Cooling Type
|
Central Air Conditioning |
|
Exterior Finish
|
Brick, Stucco, Vinyl Siding |
|
Foundation Type
|
Poured Concrete |
|
Half Bath Total
|
1 |
|
Heating Fuel
|
Natural Gas |
|
Heating Type
|
Forced Air |
|
Size Interior
|
1600 Sqft |
|
Type
|
House |
|
Utility Water
|
Municipal Water |
Parking
Land
|
Access Type
|
Road Access, Highway Access |
|
Acreage
|
No |
|
Land Amenities
|
Park, Schools, Shopping |
|
Landscape Features
|
Landscaped |
|
Sewer
|
Municipal Sewage System |
|
Size Depth
|
100 Ft |
|
Size Frontage
|
45 Ft |
|
Size Total Text
|
Under 1/2 Acre |
|
Zoning Description
|
R3.4 |
Rooms
| Level |
Type |
Length |
Width |
Dimensions |
|
Basement |
2pc Bathroom |
|
|
Measurements not available |
|
Basement |
Utility Room |
|
|
5'6'' x 4'8'' |
|
Basement |
Laundry Room |
|
|
5'9'' x 5'4'' |
|
Basement |
Den |
|
|
9'4'' x 7'8'' |
|
Basement |
Recreation Room |
|
|
19'0'' x 12'5'' |
|
Main Level |
4pc Bathroom |
|
|
Measurements not available |
|
Main Level |
Bedroom |
|
|
10'1'' x 9'7'' |
|
Main Level |
Bedroom |
|
|
11'0'' x 10'2'' |
|
Main Level |
Primary Bedroom |
|
|
11'1'' x 10'2'' |
|
Main Level |
Living Room/dining Room |
|
|
14'8'' x 10'11'' |
|
Main Level |
Eat In Kitchen |
|
|
20'7'' x 10'3'' |
|
Main Level |
Foyer |
|
|
9'4'' x 5'6'' |
https://www.realtor.ca/real-estate/27717505/596-thornwood-avenue-burlington


