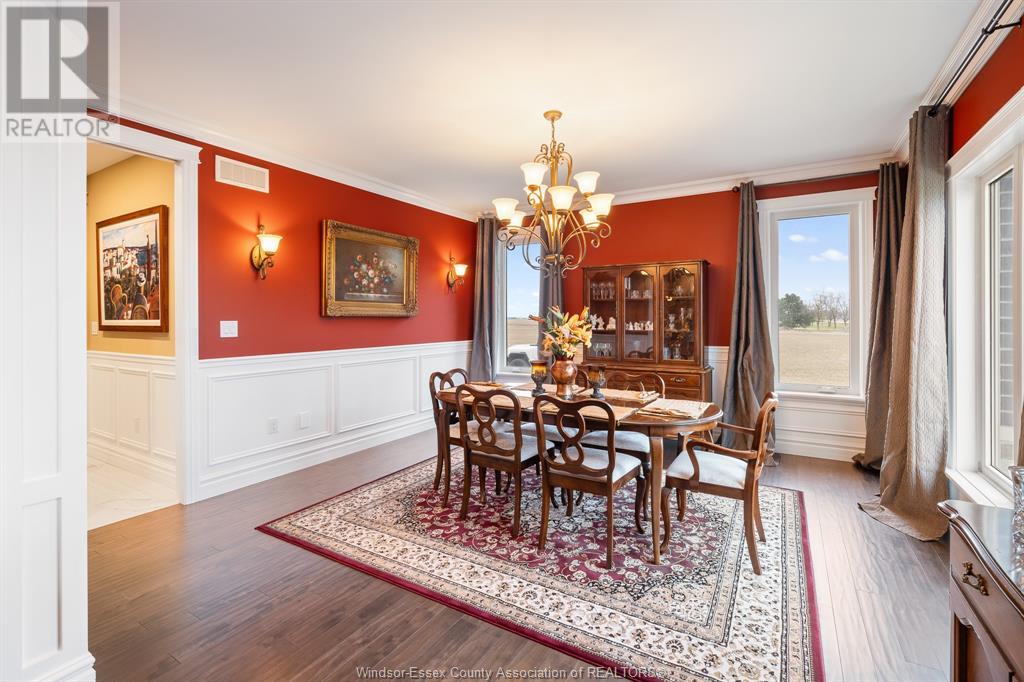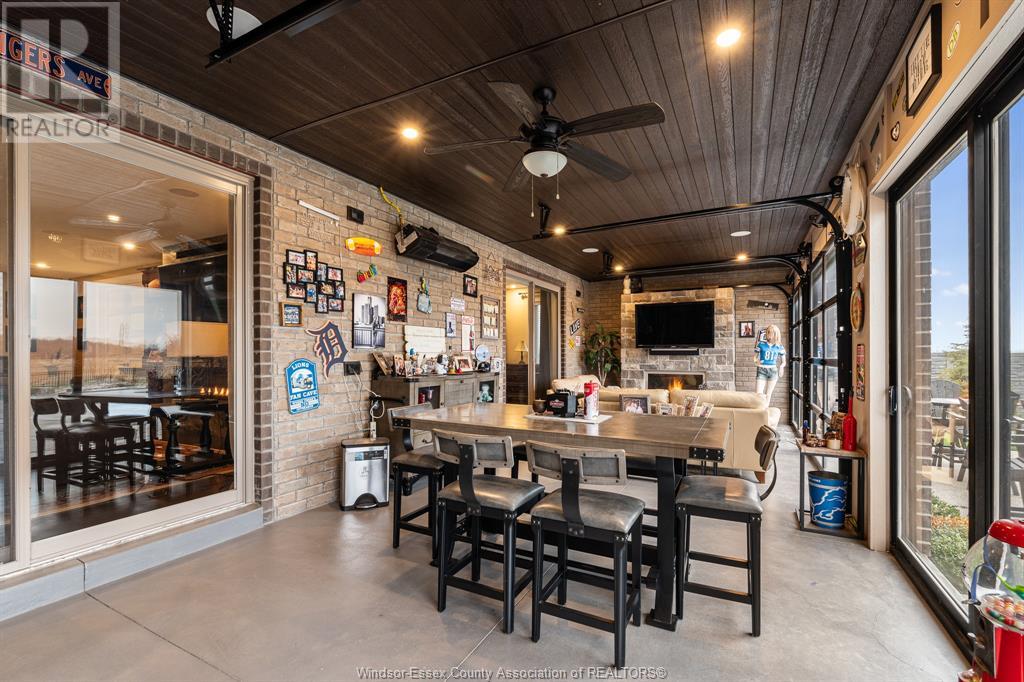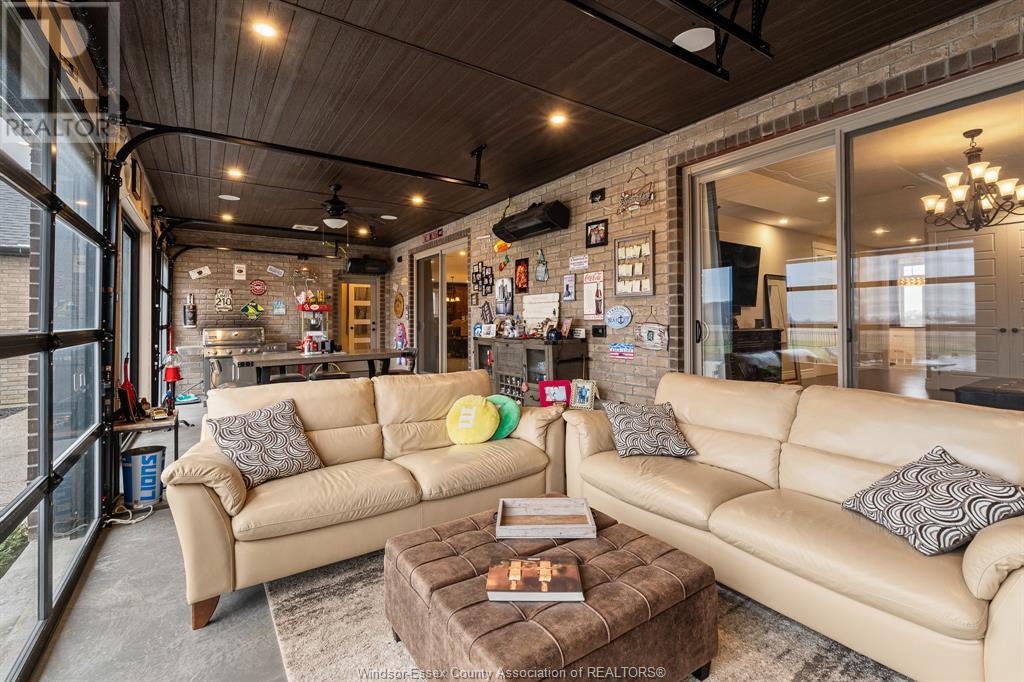4 Bedroom
4 Bathroom
Bungalow, Ranch
Fireplace
Inground Pool
Central Air Conditioning
Forced Air, Furnace
Landscaped
$1,999,900
A TRULY ONE OF A KIND CUSTOM EXECUTIVE RANCH HOME. THE EPITOME OF LUXURY LIVING. THE HOME IS SITUATED ON 1.5 ACRES OF LAND THAT RUNS PARALLEL TO THE CHRYSLER GREENWAY & HAS PEACEFUL VIEWS OF THE HORIZON W/NO NEIGHBOURS ON ALL SIDES OF THE PPTY. THE OVERSIZED MASTER BDRM ON THE MAIN LVL IS COUPLED W/MESMERIZING 5PC ENSUITE BTHRM & WALK IN CLOSET THAT IS EVERY WOMAN'S DREAM. THE HOME BOASTS A CHEF'S KITCHEN W TOP CALIBER APPLIANCES ACCOMPANIED BY A BUTLER'S PANTRY & FORMAL PANTRY TO PROVIDE AMPLE STORAGE & UTILITY SPACE FOR ALL YOUR KITCHEN NEEDS. THE FORMAL LIVING RM & FAMILY RM OFFER PLENTY OF SPACE TO UNWIND. LWR LVL OFFERS 3 BDRMS, A FULL BTH & HALF BATH, PLUS A THEATRE AREA, GAME RM, GYM, OFFICE & INFRARED SAUNA RM. A 4 SEASON SUNROOM W 3 GARAGE DOORS & AN 8FT SLIDING DOOR LEADS INTO A CUSTOM 18X36 POOL W A 10X10 SUNDECK, PERFECT FOR ENTERTAINING OR RELAXING ON A SUMMER DAY. THE STUNNING PPTY PROVIDES ENDLESS POSSIBILITIES FOR ENTERTAINMENT & RELAXATION. THIS HOME TRULY HAS IT ALL. (id:34792)
Property Details
|
MLS® Number
|
24029030 |
|
Property Type
|
Single Family |
|
Features
|
Double Width Or More Driveway, Concrete Driveway, Finished Driveway, Side Driveway |
|
Pool Type
|
Inground Pool |
Building
|
Bathroom Total
|
4 |
|
Bedrooms Above Ground
|
1 |
|
Bedrooms Below Ground
|
3 |
|
Bedrooms Total
|
4 |
|
Appliances
|
Dishwasher, Dryer, Garburator, Microwave, Refrigerator, Stove, Washer, Oven |
|
Architectural Style
|
Bungalow, Ranch |
|
Constructed Date
|
2018 |
|
Construction Style Attachment
|
Detached |
|
Cooling Type
|
Central Air Conditioning |
|
Exterior Finish
|
Brick |
|
Fireplace Fuel
|
Gas |
|
Fireplace Present
|
Yes |
|
Fireplace Type
|
Direct Vent |
|
Flooring Type
|
Ceramic/porcelain, Hardwood |
|
Foundation Type
|
Concrete |
|
Half Bath Total
|
1 |
|
Heating Fuel
|
Natural Gas |
|
Heating Type
|
Forced Air, Furnace |
|
Stories Total
|
1 |
|
Type
|
House |
Parking
Land
|
Acreage
|
No |
|
Fence Type
|
Fence |
|
Landscape Features
|
Landscaped |
|
Sewer
|
Septic System |
|
Size Irregular
|
150xirreg |
|
Size Total Text
|
150xirreg |
|
Zoning Description
|
Res |
Rooms
| Level |
Type |
Length |
Width |
Dimensions |
|
Lower Level |
Recreation Room |
|
|
Measurements not available |
|
Lower Level |
Bedroom |
|
|
Measurements not available |
|
Lower Level |
2pc Bathroom |
|
|
Measurements not available |
|
Lower Level |
Utility Room |
|
|
Measurements not available |
|
Lower Level |
Bedroom |
|
|
Measurements not available |
|
Lower Level |
3pc Bathroom |
|
|
Measurements not available |
|
Lower Level |
Other |
|
|
Measurements not available |
|
Lower Level |
Office |
|
|
Measurements not available |
|
Lower Level |
Bedroom |
|
|
Measurements not available |
|
Main Level |
3pc Bathroom |
|
|
Measurements not available |
|
Main Level |
Mud Room |
|
|
Measurements not available |
|
Main Level |
Dining Room |
|
|
Measurements not available |
|
Main Level |
Eating Area |
|
|
Measurements not available |
|
Main Level |
5pc Ensuite Bath |
|
|
Measurements not available |
|
Main Level |
Laundry Room |
|
|
Measurements not available |
|
Main Level |
Family Room |
|
|
Measurements not available |
|
Main Level |
Kitchen |
|
|
Measurements not available |
|
Main Level |
Sunroom/fireplace |
|
|
Measurements not available |
|
Main Level |
Living Room |
|
|
Measurements not available |
|
Main Level |
Primary Bedroom |
|
|
Measurements not available |
https://www.realtor.ca/real-estate/27718077/3000-south-talbot-tecumseh





















































