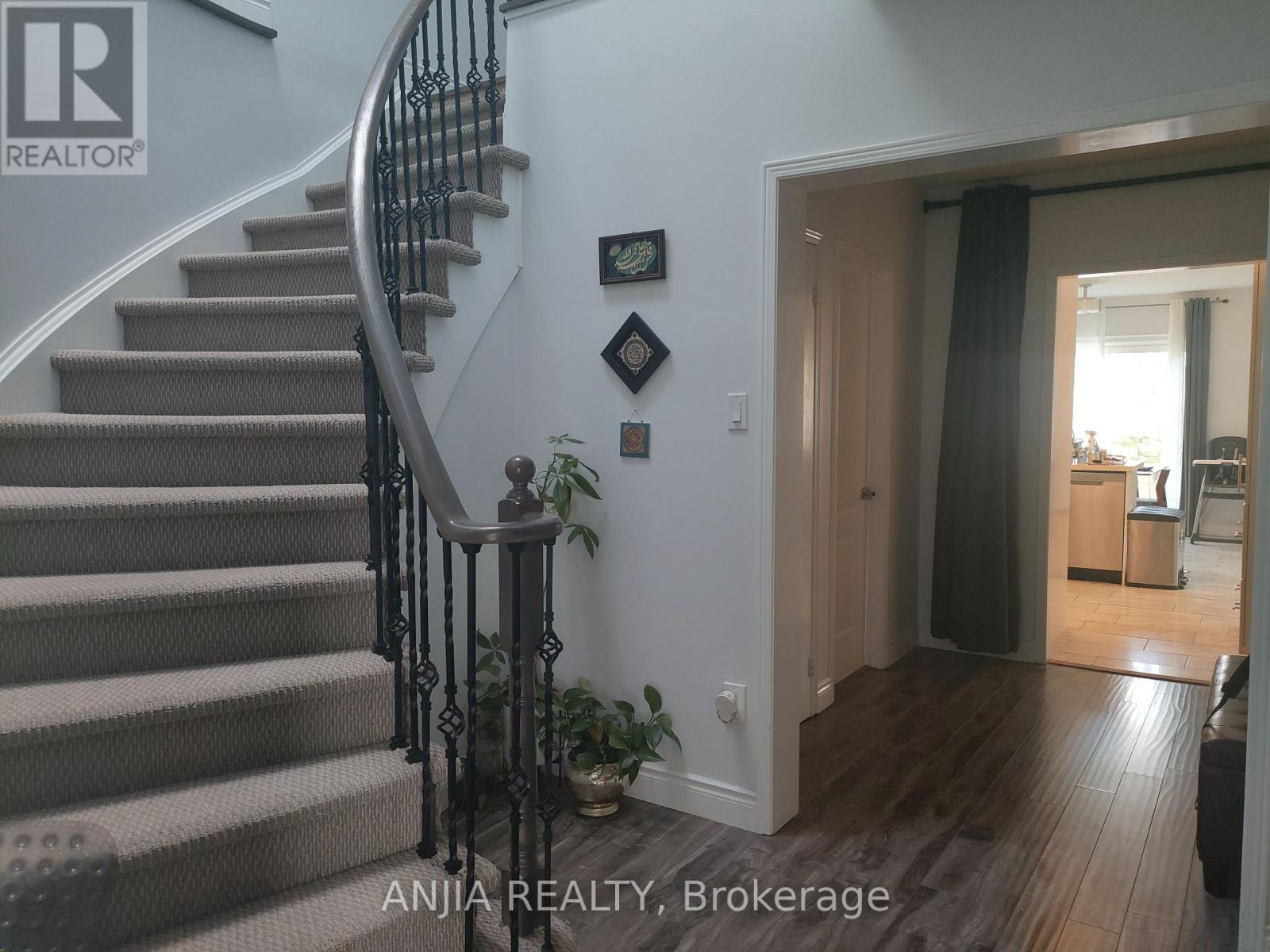(855) 500-SOLD
Info@SearchRealty.ca
23 Springer Drive Home For Sale Richmond Hill (Westbrook), Ontario L4C 0E9
N11883986
Instantly Display All Photos
Complete this form to instantly display all photos and information. View as many properties as you wish.
6 Bedroom
4 Bathroom
Fireplace
Central Air Conditioning
Forced Air
$1,599,000
A Beautiful Home In Sought After West Brook Community, Upgraded Kitchen, W/ Granite Counter Top, Appliances, Light Fixtures, Stairs, Flrs, Windows & Much More. Steps To Parks And Top Ranked Schools. 2 Bedrooms In Bsmt, Perfect For In-Laws. (id:34792)
Property Details
| MLS® Number | N11883986 |
| Property Type | Single Family |
| Community Name | Westbrook |
| Amenities Near By | Park, Schools |
| Parking Space Total | 4 |
| Structure | Shed |
Building
| Bathroom Total | 4 |
| Bedrooms Above Ground | 4 |
| Bedrooms Below Ground | 2 |
| Bedrooms Total | 6 |
| Basement Development | Finished |
| Basement Type | N/a (finished) |
| Construction Style Attachment | Detached |
| Cooling Type | Central Air Conditioning |
| Exterior Finish | Brick |
| Fireplace Present | Yes |
| Flooring Type | Laminate, Ceramic, Carpeted |
| Half Bath Total | 1 |
| Heating Fuel | Natural Gas |
| Heating Type | Forced Air |
| Stories Total | 2 |
| Type | House |
| Utility Water | Municipal Water |
Parking
| Attached Garage |
Land
| Acreage | No |
| Land Amenities | Park, Schools |
| Sewer | Sanitary Sewer |
| Size Depth | 121 Ft ,4 In |
| Size Frontage | 34 Ft ,5 In |
| Size Irregular | 34.45 X 121.39 Ft |
| Size Total Text | 34.45 X 121.39 Ft |
Rooms
| Level | Type | Length | Width | Dimensions |
|---|---|---|---|---|
| Second Level | Primary Bedroom | 5.08 m | 4.67 m | 5.08 m x 4.67 m |
| Second Level | Bedroom 2 | 3.65 m | 3.35 m | 3.65 m x 3.35 m |
| Second Level | Bedroom 3 | 3.65 m | 3.25 m | 3.65 m x 3.25 m |
| Second Level | Bedroom 4 | 3.35 m | 3.05 m | 3.35 m x 3.05 m |
| Basement | Bedroom | 5.33 m | 3.78 m | 5.33 m x 3.78 m |
| Basement | Bedroom | 4.24 m | 3.07 m | 4.24 m x 3.07 m |
| Basement | Other | 3.81 m | 2.24 m | 3.81 m x 2.24 m |
| Basement | Recreational, Games Room | 8.68 m | 6.56 m | 8.68 m x 6.56 m |
| Ground Level | Living Room | 7.75 m | 3.35 m | 7.75 m x 3.35 m |
| Ground Level | Dining Room | 7.75 m | 3.35 m | 7.75 m x 3.35 m |
| Ground Level | Kitchen | 7.31 m | 3.15 m | 7.31 m x 3.15 m |
| Ground Level | Family Room | 4.82 m | 3.3 m | 4.82 m x 3.3 m |
https://www.realtor.ca/real-estate/27718593/23-springer-drive-richmond-hill-westbrook-westbrook











