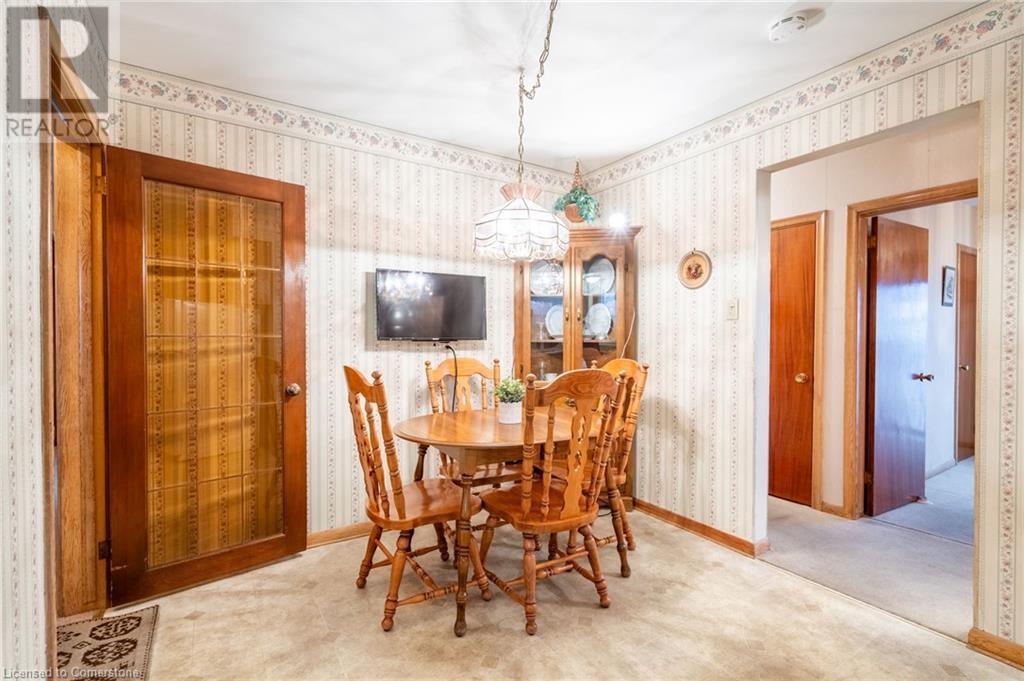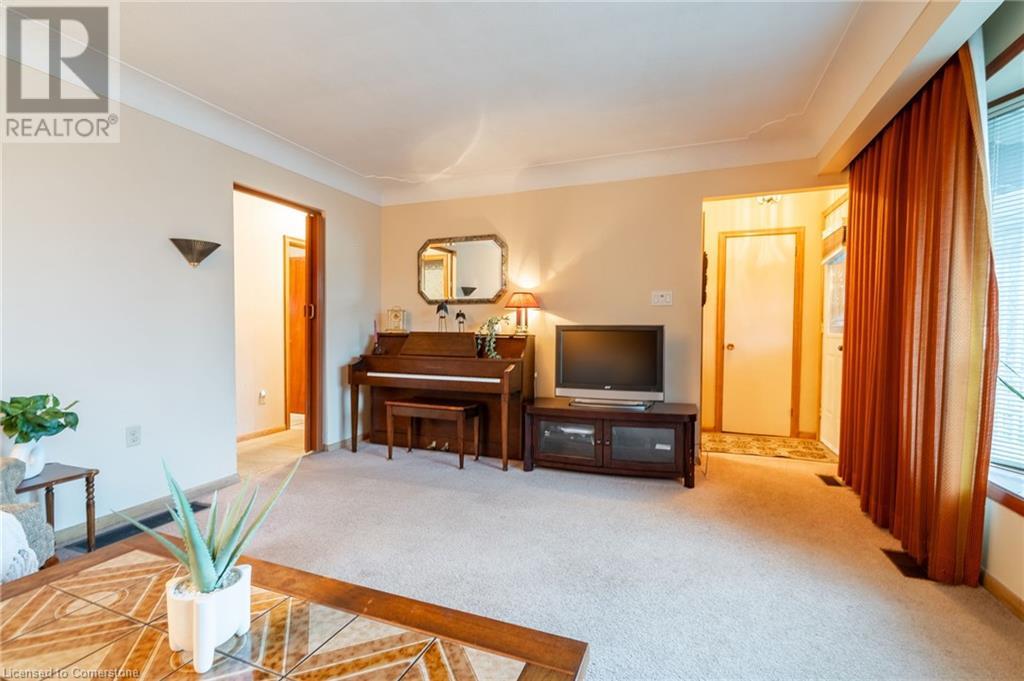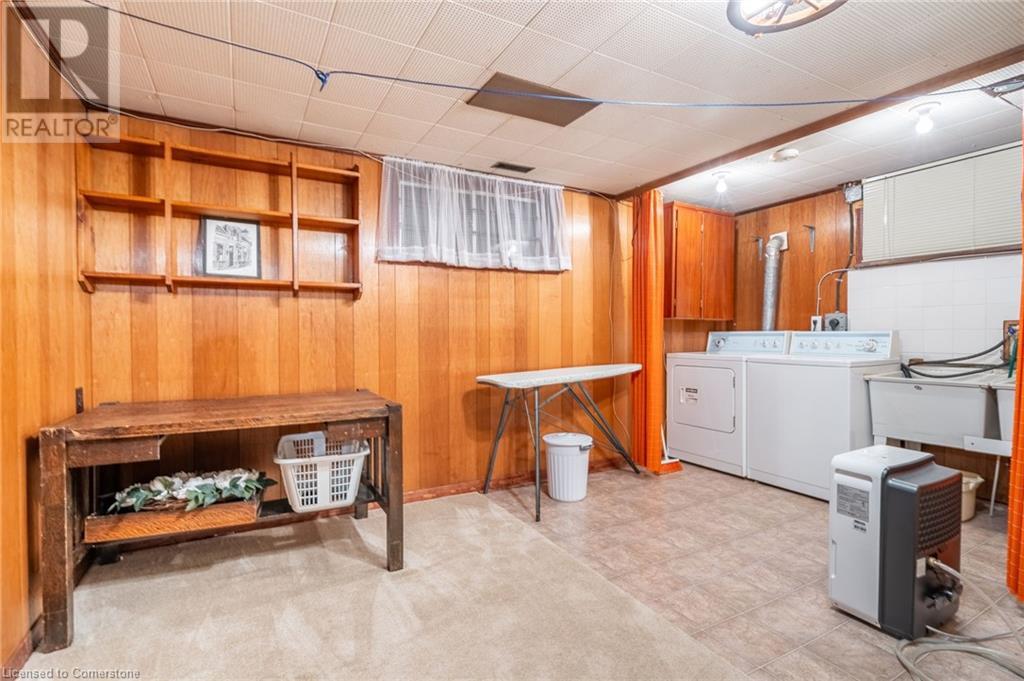5 Bedroom
2 Bathroom
992 sqft
Bungalow
Central Air Conditioning
Forced Air
$619,900
This 3+2 bedroom, 2 bathroom home is a perfect blend of charm and potential. With a separate entrance to the basement, it’s ideal for families needing extra space or investors seeking rental opportunities. The main level features a cozy layout, while the basement provides additional bedrooms. A manicured backyard, detached garage, and back porch with sliding doors make it a great place to relax or entertain. Original hardwood flooring lies beneath the carpet, waiting to shine again. The durable steel roof (installed in 2005) ensures peace of mind, while the A/C and furnace, updated about 5 years ago, keep the home efficient and comfortable. With an owned hot water heater, you’ll save on monthly bills. This property is ready for its next chapter – don’t miss out on this fantastic opportunity! (id:34792)
Property Details
|
MLS® Number
|
40683853 |
|
Property Type
|
Single Family |
|
Amenities Near By
|
Hospital, Park, Place Of Worship, Playground, Public Transit, Schools, Shopping |
|
Community Features
|
Quiet Area, School Bus |
|
Features
|
Southern Exposure |
|
Parking Space Total
|
7 |
|
Structure
|
Porch |
Building
|
Bathroom Total
|
2 |
|
Bedrooms Above Ground
|
3 |
|
Bedrooms Below Ground
|
2 |
|
Bedrooms Total
|
5 |
|
Appliances
|
Dryer, Microwave, Refrigerator, Stove, Water Meter, Washer, Hood Fan, Window Coverings, Garage Door Opener |
|
Architectural Style
|
Bungalow |
|
Basement Development
|
Finished |
|
Basement Type
|
Full (finished) |
|
Construction Style Attachment
|
Detached |
|
Cooling Type
|
Central Air Conditioning |
|
Exterior Finish
|
Brick |
|
Foundation Type
|
Block |
|
Heating Fuel
|
Natural Gas |
|
Heating Type
|
Forced Air |
|
Stories Total
|
1 |
|
Size Interior
|
992 Sqft |
|
Type
|
House |
|
Utility Water
|
Municipal Water |
Parking
Land
|
Acreage
|
No |
|
Land Amenities
|
Hospital, Park, Place Of Worship, Playground, Public Transit, Schools, Shopping |
|
Sewer
|
Municipal Sewage System |
|
Size Depth
|
100 Ft |
|
Size Frontage
|
50 Ft |
|
Size Total Text
|
Under 1/2 Acre |
|
Zoning Description
|
R1 |
Rooms
| Level |
Type |
Length |
Width |
Dimensions |
|
Basement |
Laundry Room |
|
|
15'6'' x 14'4'' |
|
Basement |
3pc Bathroom |
|
|
Measurements not available |
|
Basement |
Bedroom |
|
|
16'8'' x 14'0'' |
|
Basement |
Bedroom |
|
|
9'3'' x 13'8'' |
|
Basement |
Recreation Room |
|
|
23'0'' x 13'8'' |
|
Main Level |
Bedroom |
|
|
10'10'' x 10'8'' |
|
Main Level |
Bedroom |
|
|
8'10'' x 10'8'' |
|
Main Level |
Primary Bedroom |
|
|
11'0'' x 14'0'' |
|
Main Level |
4pc Bathroom |
|
|
Measurements not available |
|
Main Level |
Kitchen |
|
|
8'9'' x 10'3'' |
|
Main Level |
Dining Room |
|
|
8'1'' x 9'5'' |
|
Main Level |
Living Room |
|
|
16'10'' x 15'10'' |
https://www.realtor.ca/real-estate/27719164/1053-fennell-avenue-e-hamilton





















































