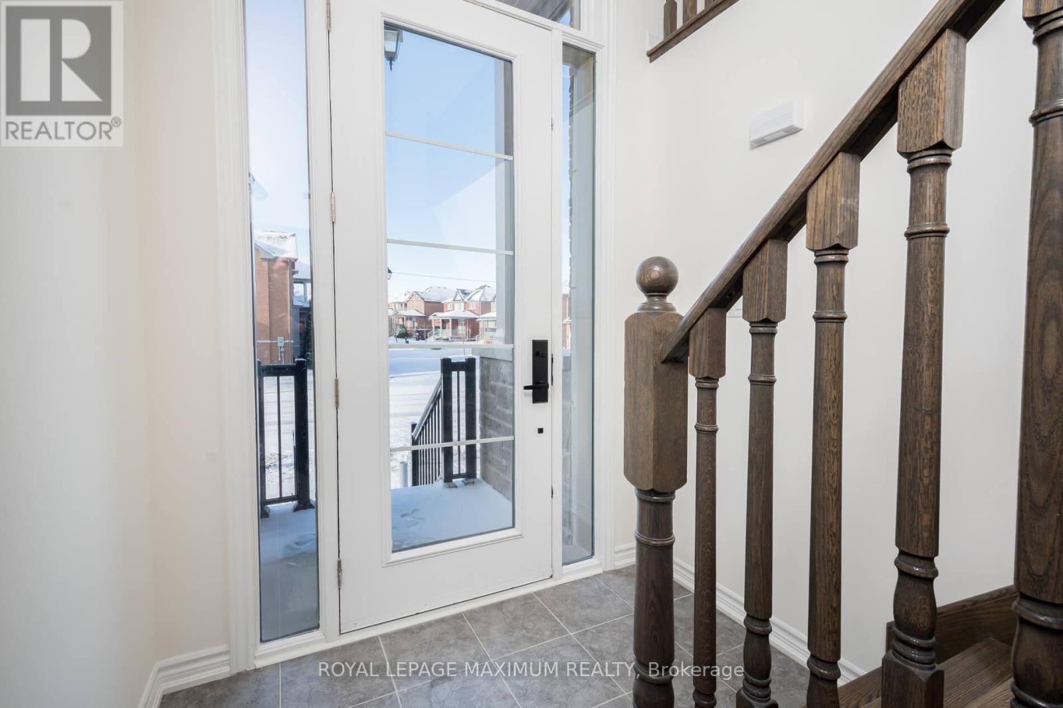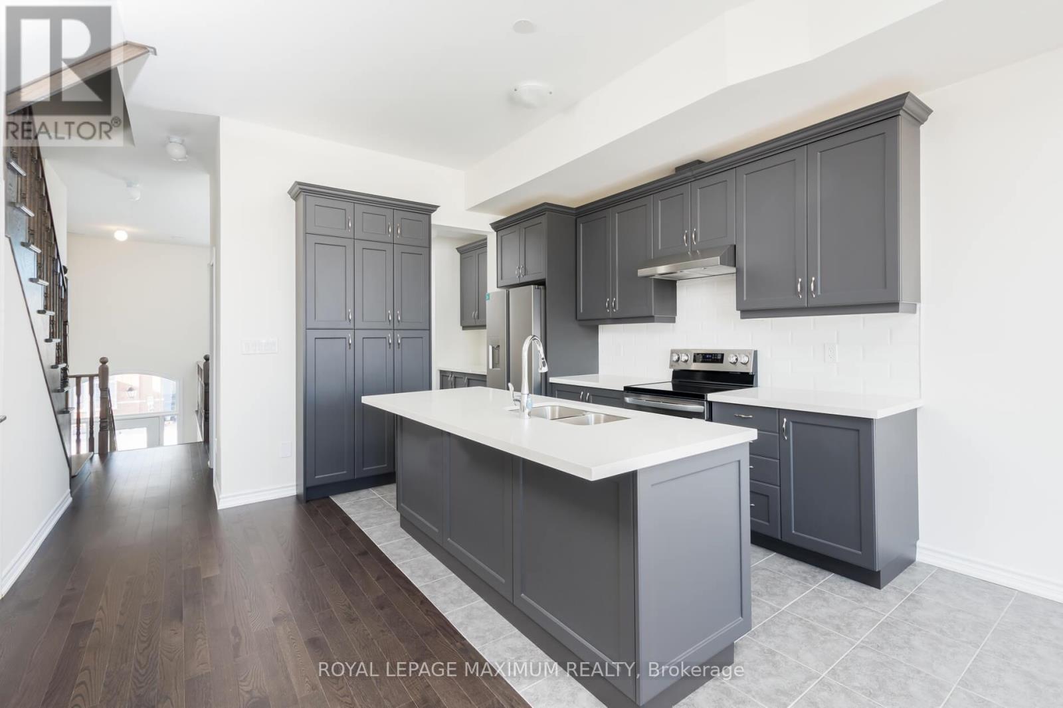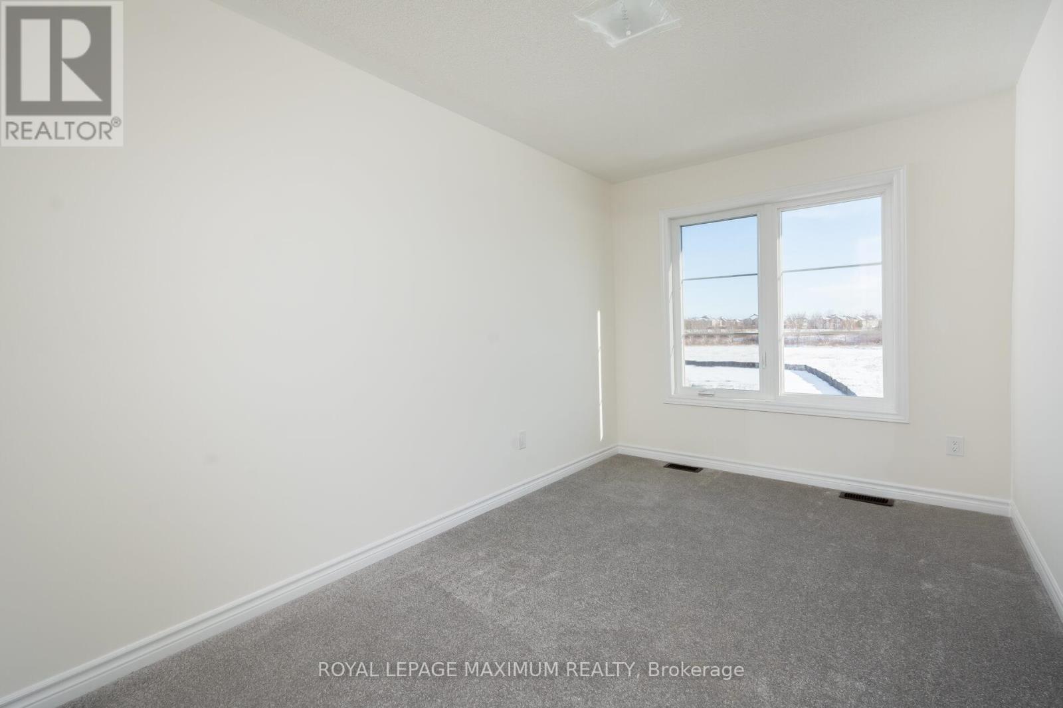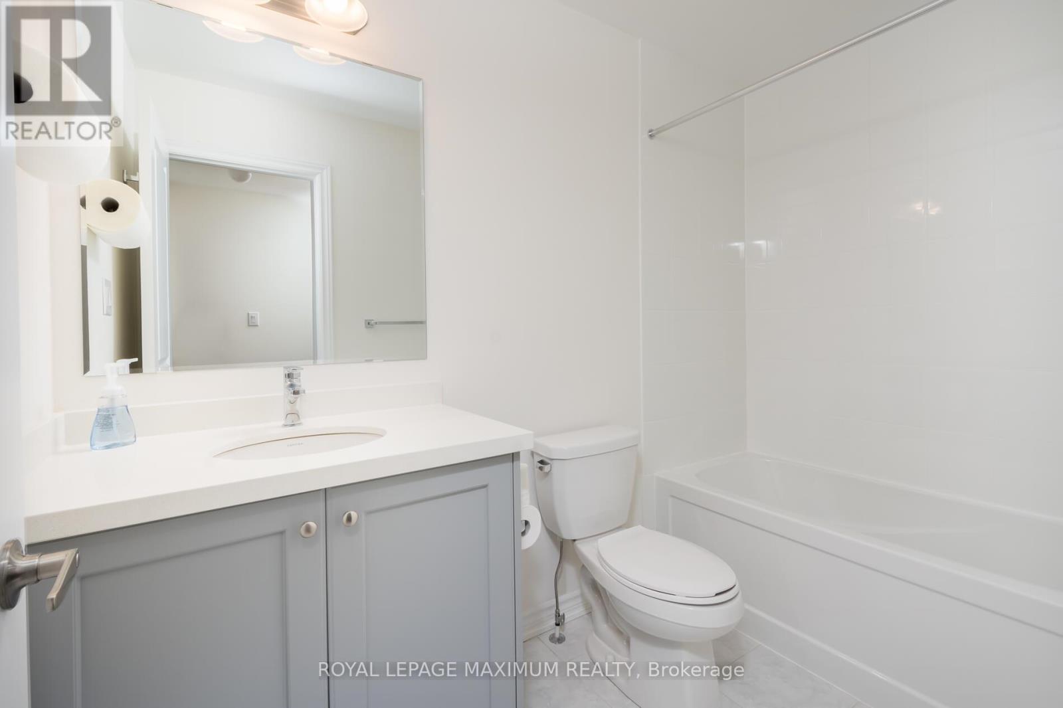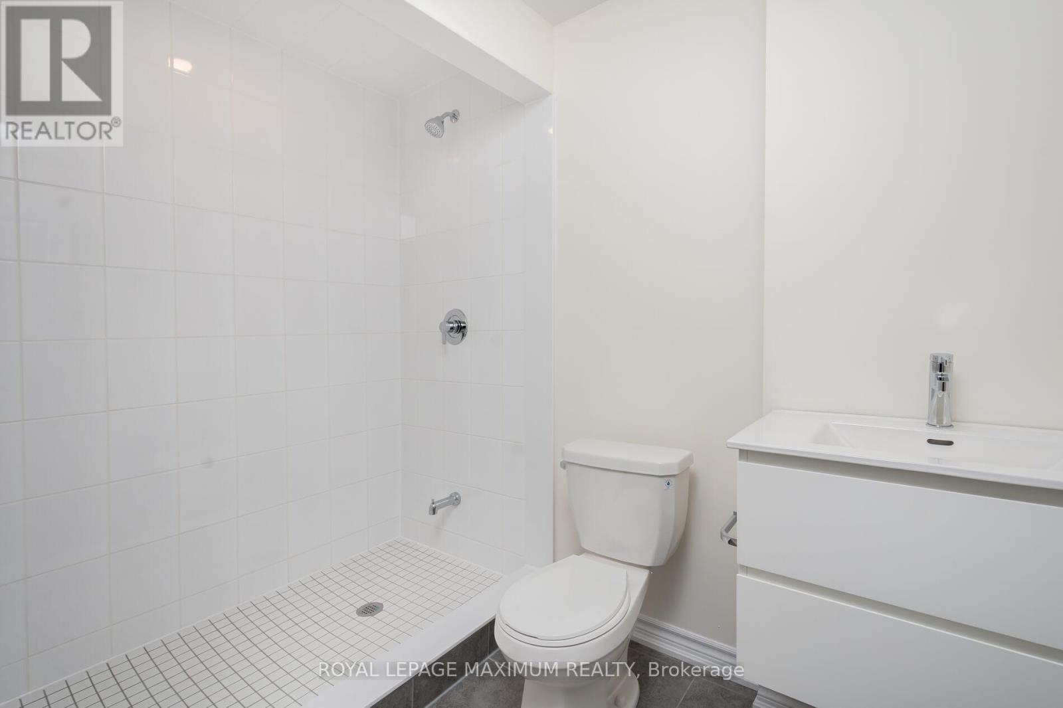(855) 500-SOLD
Info@SearchRealty.ca
295 Swan Park Road Home For Sale Markham (Greensborough), Ontario L6E 0H3
N11884256
Instantly Display All Photos
Complete this form to instantly display all photos and information. View as many properties as you wish.
4 Bedroom
3 Bathroom
Fireplace
Central Air Conditioning
Forced Air
$3,400 Monthly
Amazing Brand New Freehold Townhome! Welcome to 295 Swan Park Road! Boasting 4 Bedrooms, Open Concept Kitchen with Granite Countertops. Large Family Room & Living Room & Dining Room. Finished Basement with 3 pc Bath. Located in the Exclusive Greensborough Community. Conveniently Close to Stores, Restaurants, Shopping and All Amenities. **** EXTRAS **** Stainless Steel Fridge, Stove. Also Included Dishwasher, Washer & Dryer. (id:34792)
Property Details
| MLS® Number | N11884256 |
| Property Type | Single Family |
| Community Name | Greensborough |
| Parking Space Total | 3 |
Building
| Bathroom Total | 3 |
| Bedrooms Above Ground | 4 |
| Bedrooms Total | 4 |
| Basement Development | Unfinished |
| Basement Type | Full (unfinished) |
| Construction Style Attachment | Attached |
| Cooling Type | Central Air Conditioning |
| Exterior Finish | Brick |
| Fireplace Present | Yes |
| Flooring Type | Ceramic, Hardwood, Carpeted |
| Foundation Type | Unknown |
| Half Bath Total | 1 |
| Heating Fuel | Natural Gas |
| Heating Type | Forced Air |
| Stories Total | 2 |
| Type | Row / Townhouse |
| Utility Water | Municipal Water |
Parking
| Attached Garage |
Land
| Acreage | No |
| Sewer | Sanitary Sewer |
Rooms
| Level | Type | Length | Width | Dimensions |
|---|---|---|---|---|
| Second Level | Primary Bedroom | 3.96 m | 2.6 m | 3.96 m x 2.6 m |
| Second Level | Bedroom 2 | 3.35 m | 2.6 m | 3.35 m x 2.6 m |
| Second Level | Bedroom 3 | 3.99 m | 2.66 m | 3.99 m x 2.66 m |
| Second Level | Bedroom 4 | 3.84 m | 2.6 m | 3.84 m x 2.6 m |
| Main Level | Kitchen | 3.83 m | 3.35 m | 3.83 m x 3.35 m |
| Main Level | Family Room | 5.18 m | 2.8 m | 5.18 m x 2.8 m |
| Main Level | Living Room | 5.39 m | 3.23 m | 5.39 m x 3.23 m |
| Main Level | Dining Room | 5.39 m | 3.23 m | 5.39 m x 3.23 m |
| Main Level | Eating Area | 3.35 m | 3.35 m | 3.35 m x 3.35 m |
https://www.realtor.ca/real-estate/27719222/295-swan-park-road-markham-greensborough-greensborough




