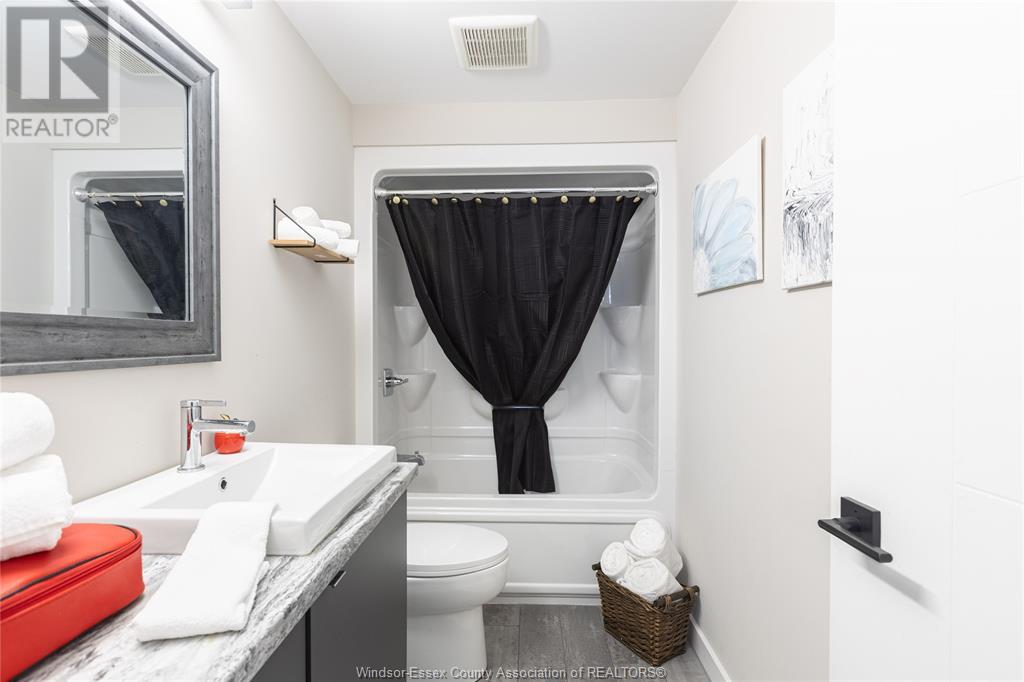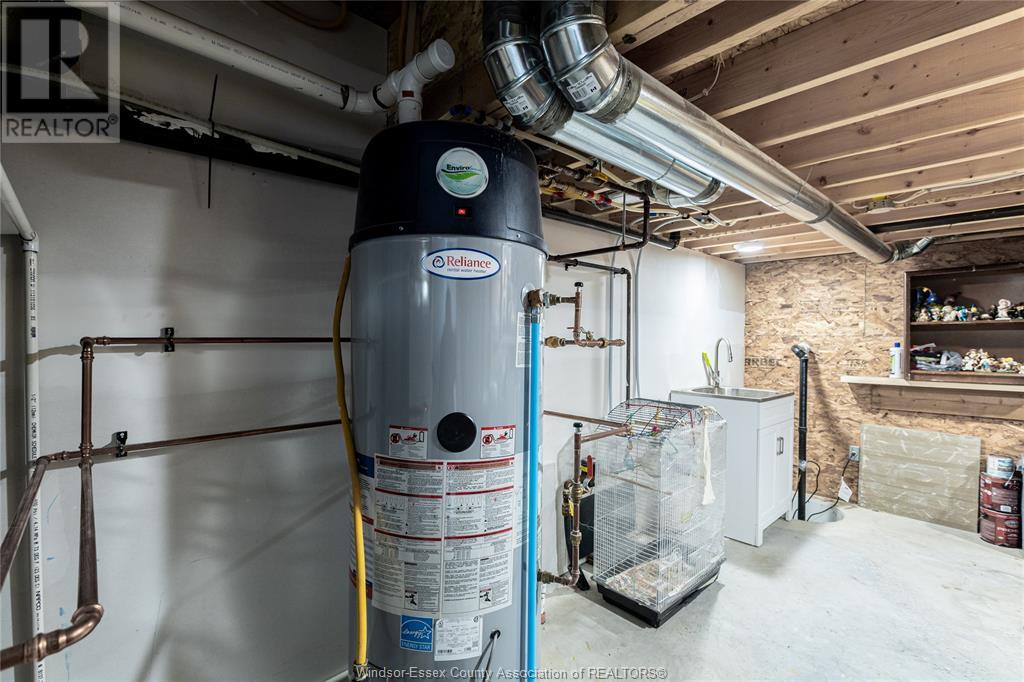3 Bedroom
3 Bathroom
Ranch
Fireplace
Central Air Conditioning
Forced Air, Furnace
Landscaped
$615,000
This exquisite 3-bedroom, 2.1-bathroom end-unit townhouse with double garage and high vaulted ceilings is one of a kind. Stunning marble floors throughout the upper and lower level, upgraded quartz countertops, new large island, upgraded appliances, unique modern light fixtures, beautiful gas fireplace, accent wall features, and much more! Don't miss seeing this property to appreciate all these beautiful upgrades. The list goes on and on with custom motorized window shades, underground sprinkler system, new high-quality gazebo for extra privacy, quality fence, and nice landscaping. The property is also located on a cul-de-sac street in a quiet and safe neighborhood. Did you know that the average metal roof will last around 70 years or longer? Yes, this property has a great-quality metal roof also! (id:34792)
Property Details
|
MLS® Number
|
24029057 |
|
Property Type
|
Single Family |
|
Features
|
Cul-de-sac, Double Width Or More Driveway, Concrete Driveway, Front Driveway |
Building
|
Bathroom Total
|
3 |
|
Bedrooms Above Ground
|
1 |
|
Bedrooms Below Ground
|
2 |
|
Bedrooms Total
|
3 |
|
Appliances
|
Dishwasher, Dryer, Stove, Washer |
|
Architectural Style
|
Ranch |
|
Constructed Date
|
2020 |
|
Construction Style Attachment
|
Attached |
|
Cooling Type
|
Central Air Conditioning |
|
Exterior Finish
|
Aluminum/vinyl, Brick |
|
Fireplace Fuel
|
Gas |
|
Fireplace Present
|
Yes |
|
Fireplace Type
|
Direct Vent,insert |
|
Flooring Type
|
Ceramic/porcelain, Hardwood |
|
Foundation Type
|
Concrete |
|
Half Bath Total
|
1 |
|
Heating Fuel
|
Natural Gas |
|
Heating Type
|
Forced Air, Furnace |
|
Stories Total
|
1 |
|
Type
|
Row / Townhouse |
Parking
Land
|
Acreage
|
No |
|
Fence Type
|
Fence |
|
Landscape Features
|
Landscaped |
|
Size Irregular
|
20.83xirreg |
|
Size Total Text
|
20.83xirreg |
|
Zoning Description
|
Res |
Rooms
| Level |
Type |
Length |
Width |
Dimensions |
|
Lower Level |
4pc Bathroom |
|
|
9.1 x 4.9 |
|
Lower Level |
Family Room |
|
|
28.5 x 13.7 |
|
Lower Level |
Bedroom |
|
|
28.5 x 13.7 |
|
Lower Level |
Bedroom |
|
|
13.1 x 11.6 |
|
Main Level |
2pc Bathroom |
|
|
Measurements not available |
|
Main Level |
4pc Bathroom |
|
|
13.5 x 8.7 |
|
Main Level |
Primary Bedroom |
|
|
14.11 x 11.11 |
|
Main Level |
Living Room/dining Room |
|
|
28.4 x 16.5 |
|
Main Level |
Foyer |
|
|
26.4 x 11 |
https://www.realtor.ca/real-estate/27719361/59-clara-crescent-chatham









































