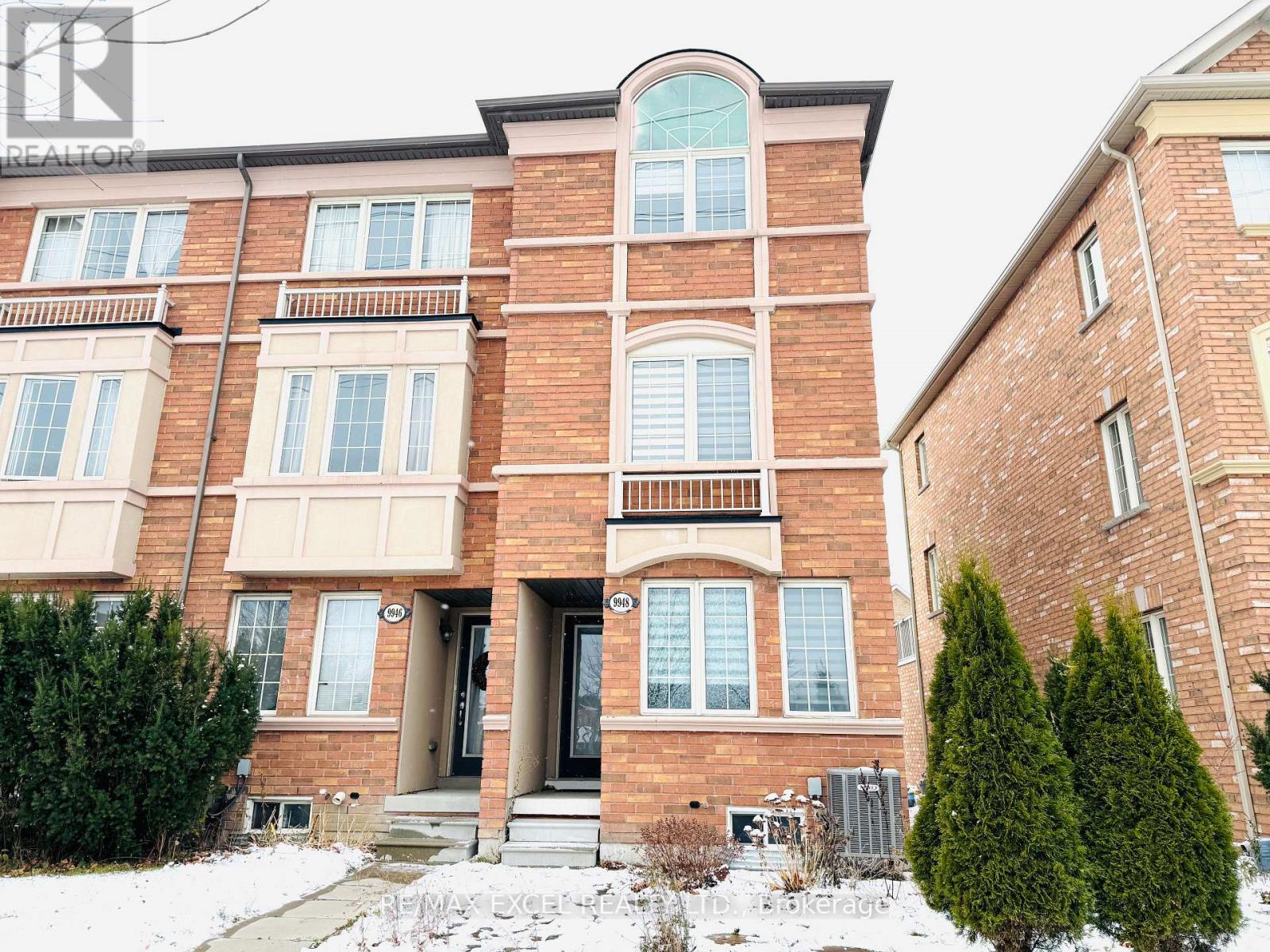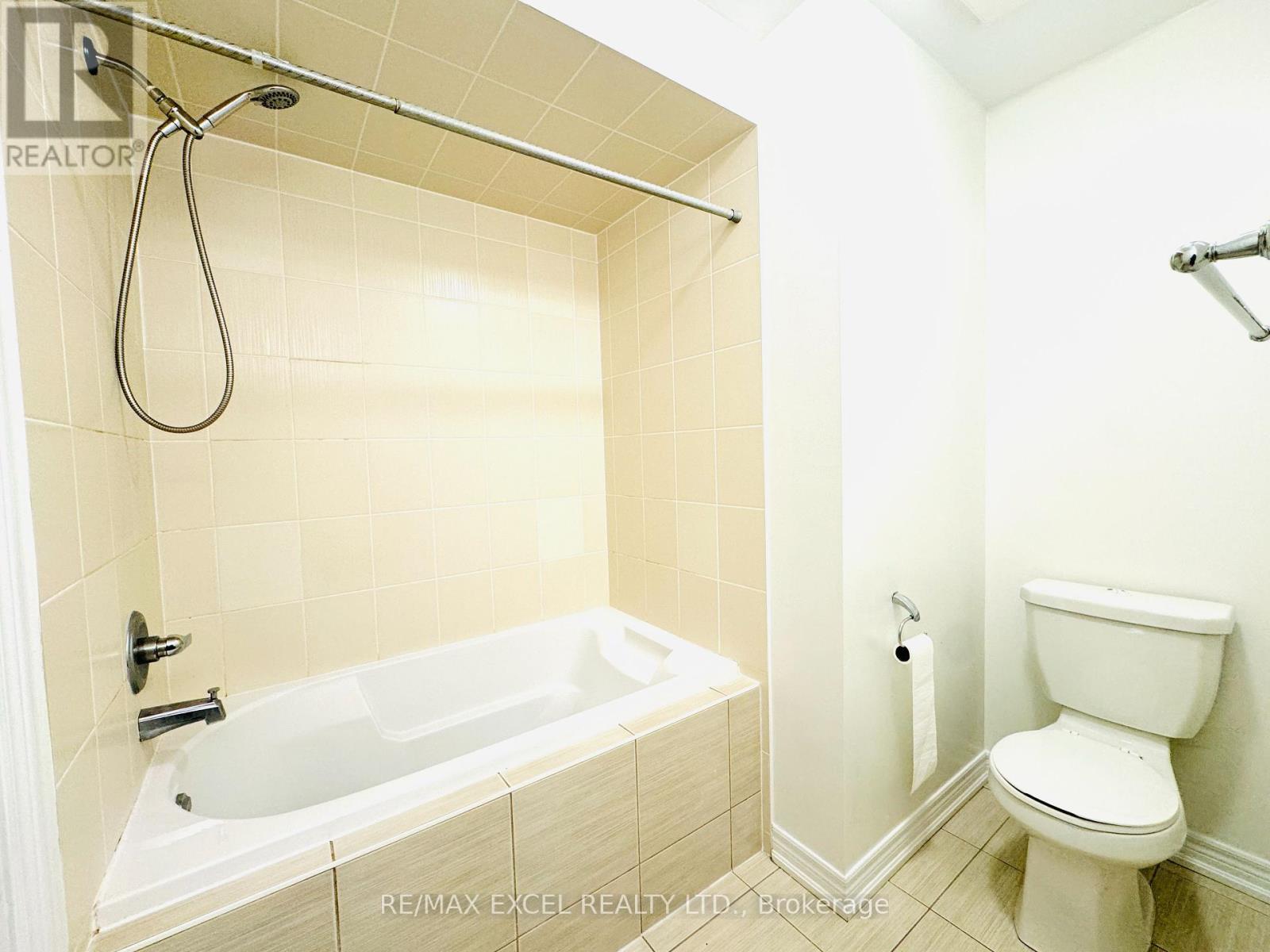3 Bedroom
3 Bathroom
Central Air Conditioning
Forced Air
$3,100 Monthly
Stunning 3 Bedroom Freehold Townhouse In High Demand Berczy Community. Well maintained and functional layout. Freshly painting & laminate floor throughout. Bright & spacious combined living & dining area. Modern kitchen has quartz countertop, SS appliances & backsplash. Open breakfast room can walk out to large terrace. Each bedroom on 3rd floor has ensuite bathroom & closet. Excellent location & top school zone. Walking Distance To Stonebridge P.S; Pierre Trudeau H/S; Shopping Plaza; Parks; Bus Stop. **** EXTRAS **** Stove, Fridge, dishwasher, washer & dryer. All lighting fixtures & window coverings (id:34792)
Property Details
|
MLS® Number
|
N11884668 |
|
Property Type
|
Single Family |
|
Community Name
|
Berczy |
|
Features
|
Carpet Free |
|
Parking Space Total
|
2 |
Building
|
Bathroom Total
|
3 |
|
Bedrooms Above Ground
|
3 |
|
Bedrooms Total
|
3 |
|
Basement Development
|
Unfinished |
|
Basement Type
|
Full (unfinished) |
|
Construction Style Attachment
|
Attached |
|
Cooling Type
|
Central Air Conditioning |
|
Exterior Finish
|
Brick |
|
Flooring Type
|
Laminate, Ceramic |
|
Foundation Type
|
Concrete |
|
Half Bath Total
|
1 |
|
Heating Fuel
|
Natural Gas |
|
Heating Type
|
Forced Air |
|
Stories Total
|
3 |
|
Type
|
Row / Townhouse |
|
Utility Water
|
Municipal Water |
Parking
Land
|
Acreage
|
No |
|
Sewer
|
Sanitary Sewer |
Rooms
| Level |
Type |
Length |
Width |
Dimensions |
|
Second Level |
Living Room |
3.66 m |
5.77 m |
3.66 m x 5.77 m |
|
Second Level |
Dining Room |
3.66 m |
5.77 m |
3.66 m x 5.77 m |
|
Second Level |
Kitchen |
3.66 m |
2.74 m |
3.66 m x 2.74 m |
|
Second Level |
Eating Area |
3.66 m |
2.11 m |
3.66 m x 2.11 m |
|
Third Level |
Primary Bedroom |
3.66 m |
3.05 m |
3.66 m x 3.05 m |
|
Third Level |
Bedroom 2 |
3.66 m |
2.9 m |
3.66 m x 2.9 m |
|
Ground Level |
Bedroom 3 |
3.45 m |
2.41 m |
3.45 m x 2.41 m |
https://www.realtor.ca/real-estate/27719980/9948-mccowan-road-markham-berczy-berczy




















