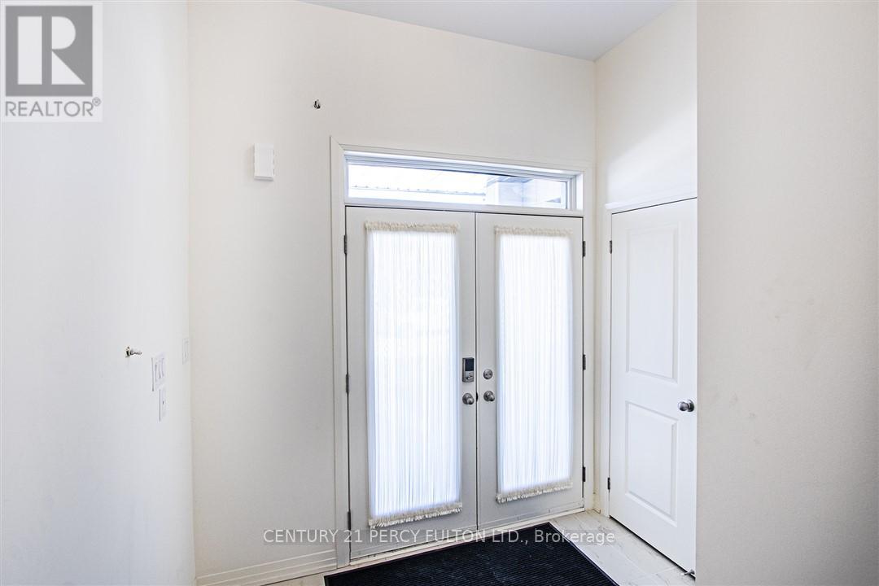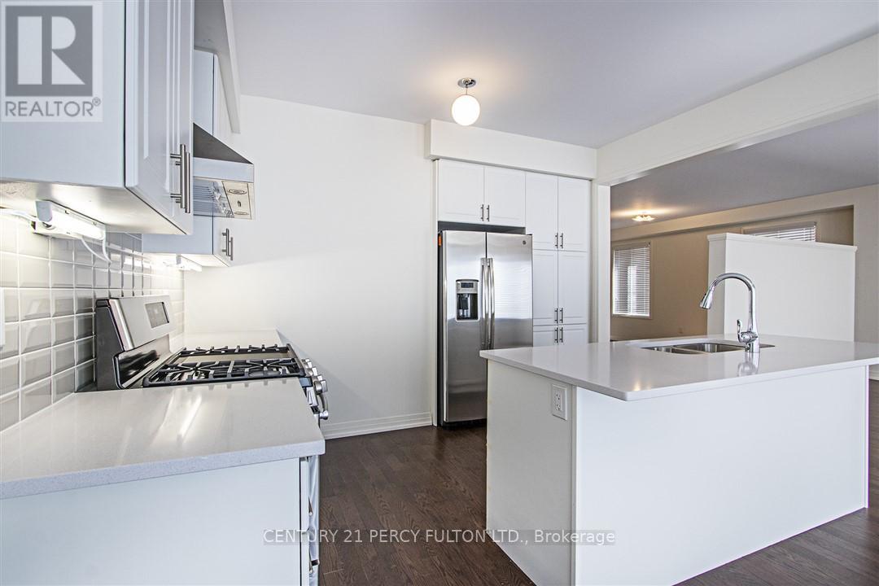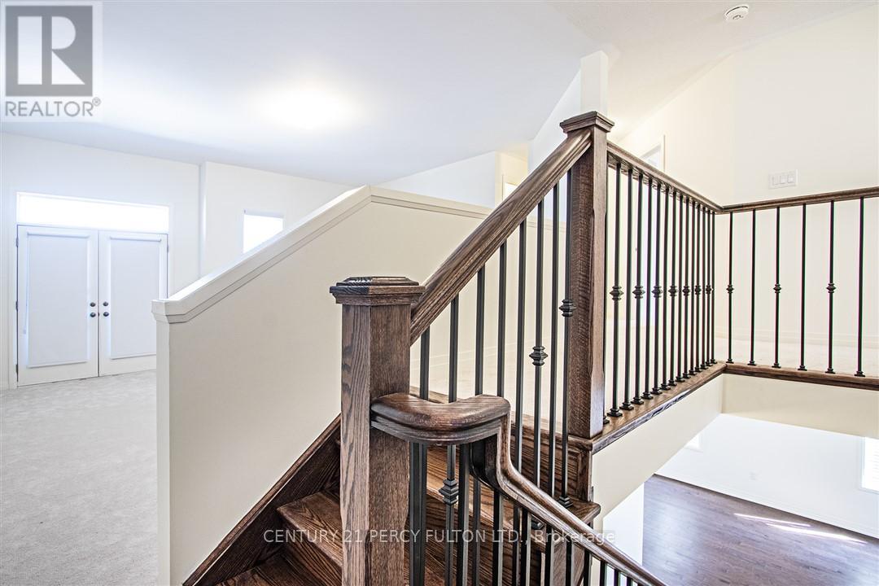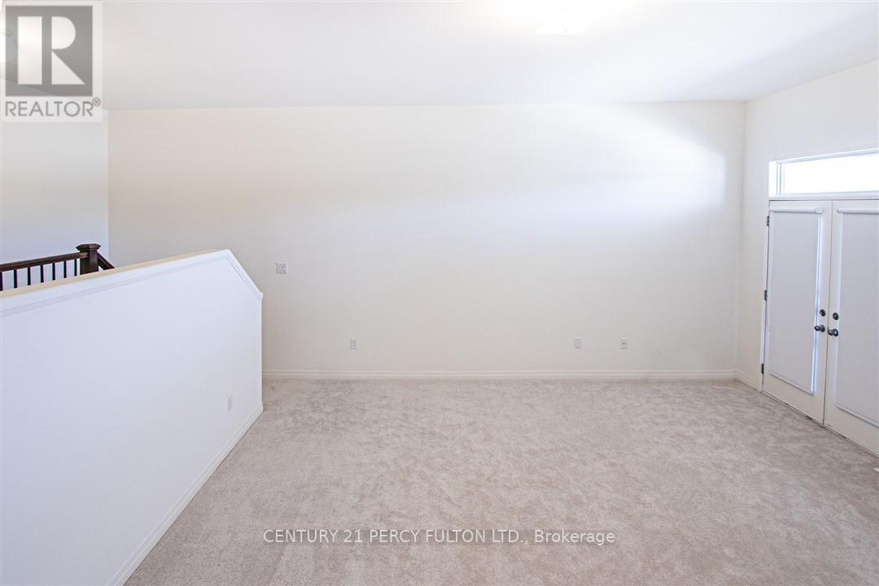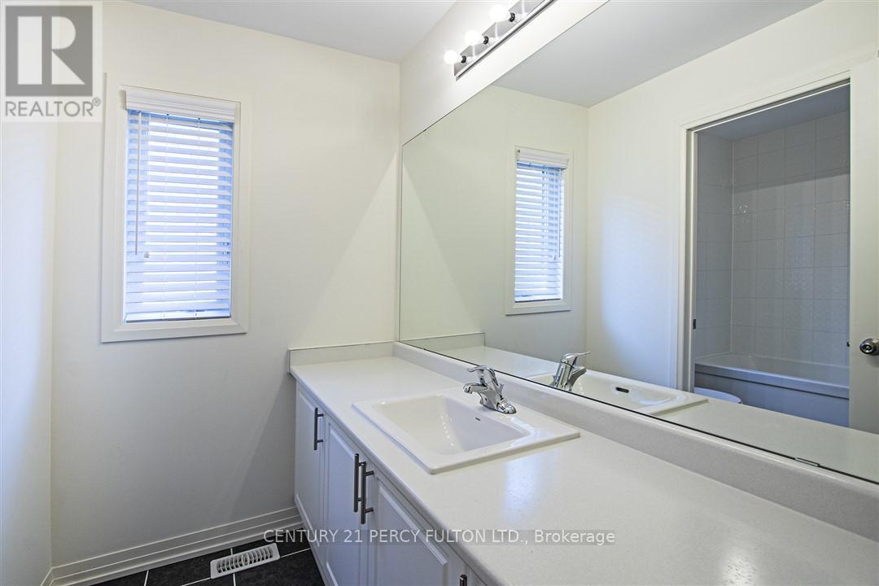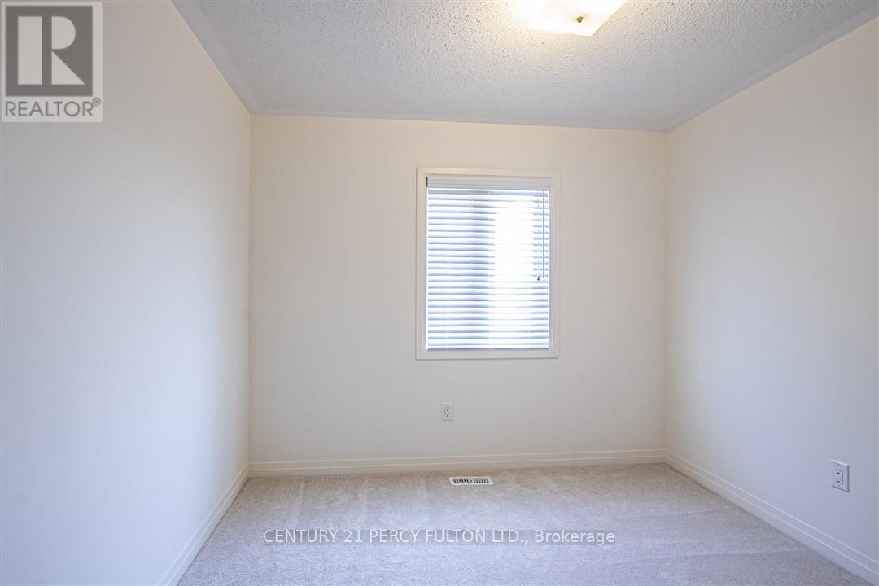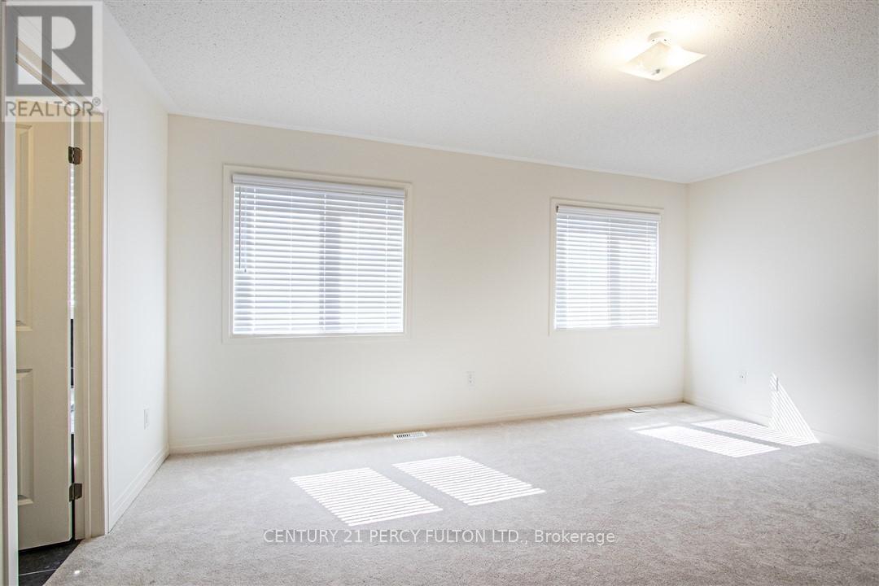(855) 500-SOLD
Info@SearchRealty.ca
62 Cryderman Lane Home For Sale Clarington (Bowmanville), Ontario L1C 1Z8
E11884748
Instantly Display All Photos
Complete this form to instantly display all photos and information. View as many properties as you wish.
4 Bedroom
3 Bathroom
Fireplace
Central Air Conditioning
Forced Air
$1,096,000
Large Four Bedroom Detached Home In Bowmanville, Close To Beach. Walking Distance To Lake. Extra Family Room In Upstair In Between 1st and 2nd Floor. Hardwood Floors on Main and Wood Staircase. Photos Were Taken Before The Driveway Was Paved. (id:34792)
Property Details
| MLS® Number | E11884748 |
| Property Type | Single Family |
| Community Name | Bowmanville |
| Amenities Near By | Beach, Marina, Park |
| Parking Space Total | 4 |
Building
| Bathroom Total | 3 |
| Bedrooms Above Ground | 4 |
| Bedrooms Total | 4 |
| Amenities | Fireplace(s) |
| Appliances | Garage Door Opener Remote(s), Dishwasher, Dryer, Refrigerator, Stove |
| Basement Type | Full |
| Construction Style Attachment | Detached |
| Cooling Type | Central Air Conditioning |
| Exterior Finish | Brick, Vinyl Siding |
| Fireplace Present | Yes |
| Flooring Type | Hardwood, Ceramic, Carpeted |
| Half Bath Total | 1 |
| Heating Fuel | Natural Gas |
| Heating Type | Forced Air |
| Stories Total | 2 |
| Type | House |
| Utility Water | Municipal Water |
Parking
| Attached Garage |
Land
| Acreage | No |
| Land Amenities | Beach, Marina, Park |
| Sewer | Sanitary Sewer |
| Size Depth | 103 Ft ,8 In |
| Size Frontage | 37 Ft |
| Size Irregular | 37.07 X 103.67 Ft |
| Size Total Text | 37.07 X 103.67 Ft |
Rooms
| Level | Type | Length | Width | Dimensions |
|---|---|---|---|---|
| Second Level | Family Room | 5.61 m | 5.21 m | 5.61 m x 5.21 m |
| Second Level | Primary Bedroom | 4.91 m | 4.24 m | 4.91 m x 4.24 m |
| Second Level | Bedroom 2 | 3.35 m | 3.23 m | 3.35 m x 3.23 m |
| Second Level | Bedroom 3 | 3.23 m | 3.11 m | 3.23 m x 3.11 m |
| Second Level | Bedroom 4 | 3.05 m | 2.93 m | 3.05 m x 2.93 m |
| Main Level | Family Room | 4.88 m | 4.85 m | 4.88 m x 4.85 m |
| Main Level | Living Room | 5.49 m | 4.88 m | 5.49 m x 4.88 m |
| Main Level | Kitchen | 3.93 m | 3.17 m | 3.93 m x 3.17 m |
| Main Level | Eating Area | 3.93 m | 3.17 m | 3.93 m x 3.17 m |
https://www.realtor.ca/real-estate/27720127/62-cryderman-lane-clarington-bowmanville-bowmanville




