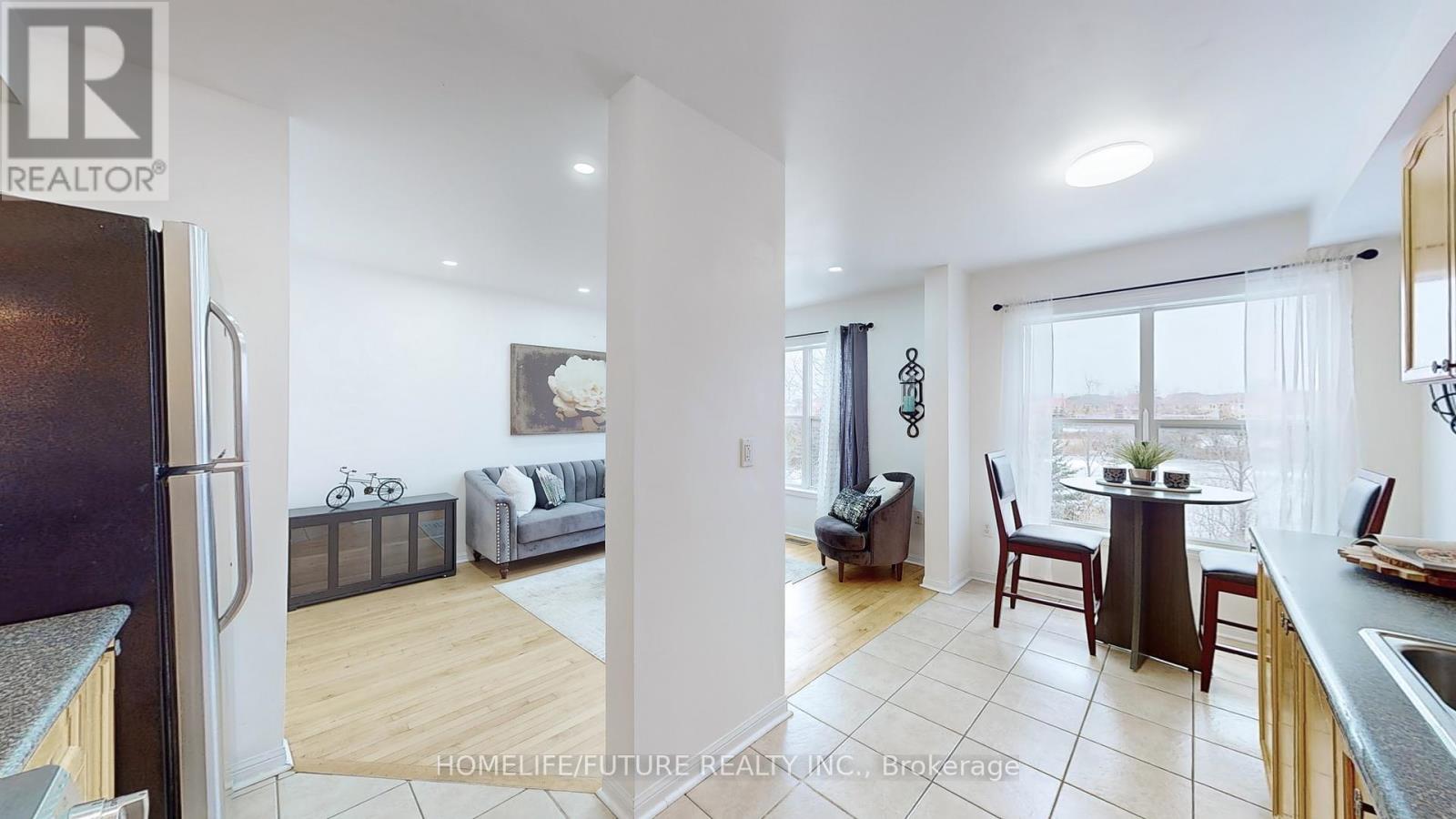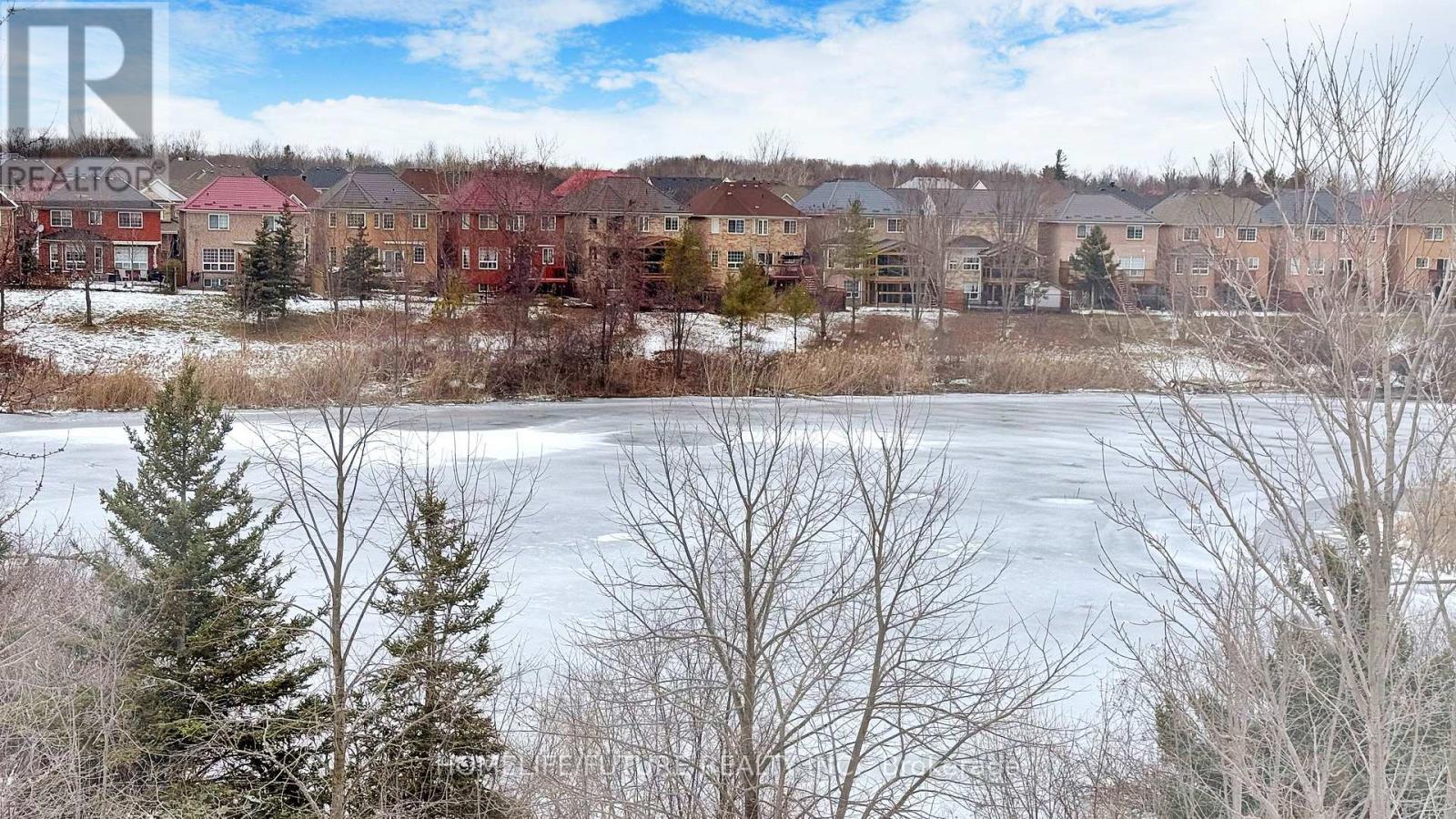3 Bedroom
3 Bathroom
Central Air Conditioning
Forced Air
$964,900
FREEHOLD END UNIT TOWNHOUSE!!! Walkout Basement! A Stunning And Rare 3 Bedroom, 3 Bathroom Freehold End Unit Townhouse, Resemble A Semi-Detached Home. Located In A Highly Sought-After Rouge Community In Scarborough. Featuring Hardwood Floors And Abundant Natural Light Throughout. This Home Boasts A Main Floor Kitchen, Family Room, Living Room And Spot Lights. The Backyard Offers Serene Views Of A Beautiful Pond And A Tranquil Private Garden. Perfect For Relaxation. Conveniently Located Near The University Of Toronto Scarborough Campus, Rouge Park, Highway 401, School, Home Depot, Banks, Churches, Tim Hortons And More. **** EXTRAS **** S/S Fridge, S/S Stove, S/S Dishwasher, Washer And Dryer (id:34792)
Property Details
|
MLS® Number
|
E11884817 |
|
Property Type
|
Single Family |
|
Community Name
|
Rouge E11 |
|
Amenities Near By
|
Hospital, Park, Public Transit, Schools |
|
Features
|
Ravine |
|
Parking Space Total
|
3 |
Building
|
Bathroom Total
|
3 |
|
Bedrooms Above Ground
|
3 |
|
Bedrooms Total
|
3 |
|
Appliances
|
Dishwasher, Dryer, Refrigerator, Stove, Washer |
|
Basement Development
|
Finished |
|
Basement Features
|
Walk Out |
|
Basement Type
|
N/a (finished) |
|
Construction Style Attachment
|
Attached |
|
Cooling Type
|
Central Air Conditioning |
|
Exterior Finish
|
Brick |
|
Flooring Type
|
Hardwood, Tile, Laminate |
|
Foundation Type
|
Concrete |
|
Half Bath Total
|
1 |
|
Heating Fuel
|
Natural Gas |
|
Heating Type
|
Forced Air |
|
Stories Total
|
3 |
|
Type
|
Row / Townhouse |
|
Utility Water
|
Municipal Water |
Parking
Land
|
Acreage
|
No |
|
Fence Type
|
Fenced Yard |
|
Land Amenities
|
Hospital, Park, Public Transit, Schools |
|
Sewer
|
Sanitary Sewer |
|
Size Depth
|
83 Ft ,7 In |
|
Size Frontage
|
23 Ft ,8 In |
|
Size Irregular
|
23.69 X 83.66 Ft |
|
Size Total Text
|
23.69 X 83.66 Ft|under 1/2 Acre |
|
Zoning Description
|
Single Family Home |
Rooms
| Level |
Type |
Length |
Width |
Dimensions |
|
Second Level |
Primary Bedroom |
4 m |
3.65 m |
4 m x 3.65 m |
|
Second Level |
Bedroom 2 |
3.55 m |
3.25 m |
3.55 m x 3.25 m |
|
Second Level |
Bedroom 3 |
3 m |
2.7 m |
3 m x 2.7 m |
|
Basement |
Recreational, Games Room |
3.25 m |
3.01 m |
3.25 m x 3.01 m |
|
Main Level |
Living Room |
6.95 m |
3.2 m |
6.95 m x 3.2 m |
|
Main Level |
Dining Room |
6.95 m |
3.2 m |
6.95 m x 3.2 m |
|
Main Level |
Kitchen |
3.29 m |
3.26 m |
3.29 m x 3.26 m |
|
Main Level |
Eating Area |
2.44 m |
2.29 m |
2.44 m x 2.29 m |
|
Main Level |
Family Room |
4.12 m |
3.12 m |
4.12 m x 3.12 m |
https://www.realtor.ca/real-estate/27720352/16-reindeer-drive-toronto-rouge-rouge-e11






































