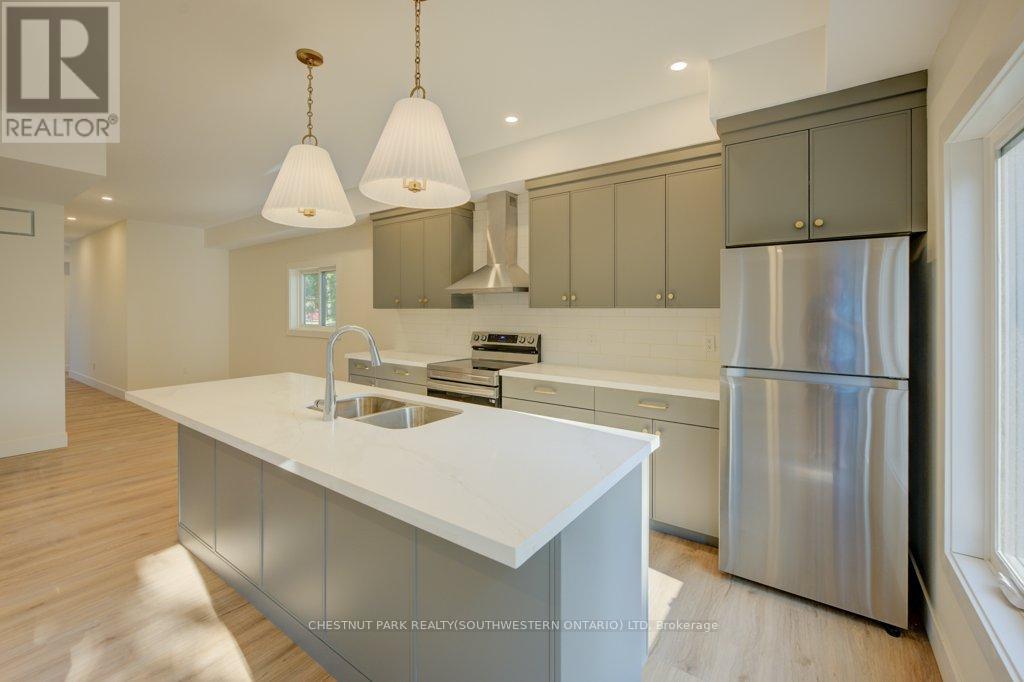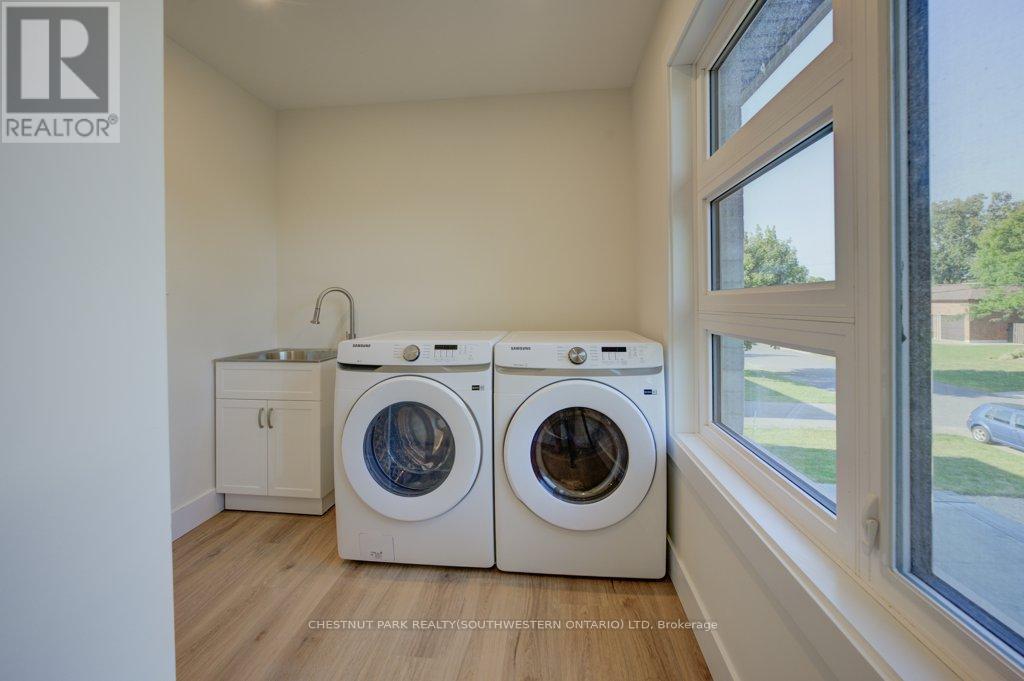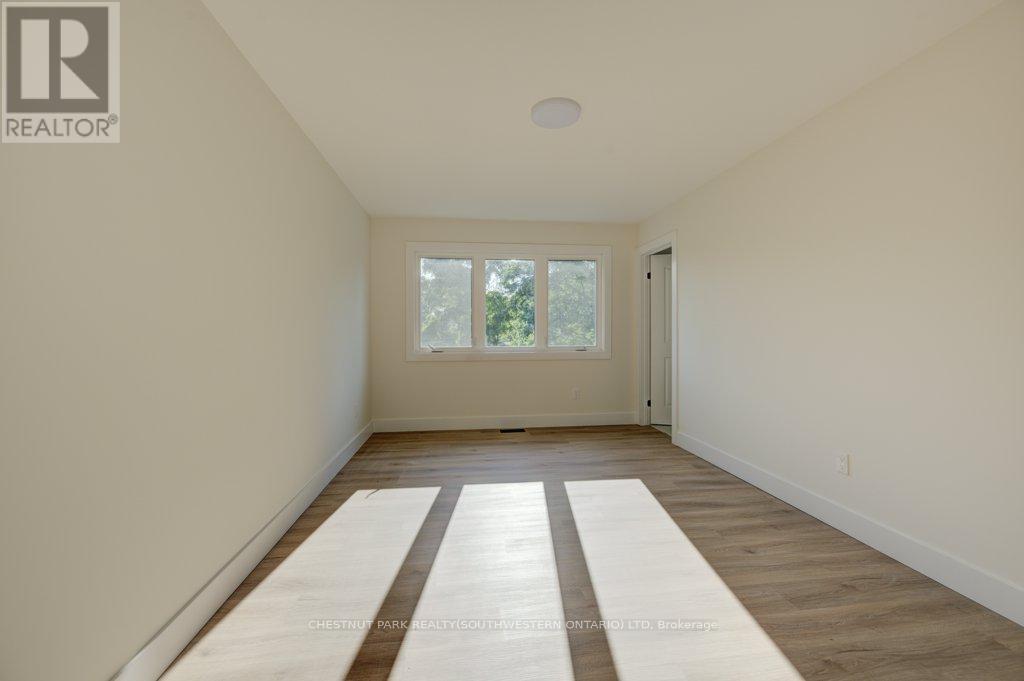5 Bedroom
4 Bathroom
Central Air Conditioning
Forced Air
$1,075,000
This beautiful purpose-built duplex showcases two sleek and modern units. The upper level features a spacious three-bedroom, two-and-a-half-bathroom unit with expansive living spaces, stylish finishes, and a luxurious master suite complete with a four-piece ensuite bath. The lower level hosts a two-bedroom, one-bathroom unit with an open-concept layout, maintaining the same contemporary style and offering a private entrance. Both units include their own laundry facilities and are bathed in natural light through large windows. This property is an ideal option for a mortgage helper or a valuable addition to your residential investment portfolio. (id:34792)
Property Details
|
MLS® Number
|
X11884944 |
|
Property Type
|
Single Family |
|
Amenities Near By
|
Place Of Worship, Schools |
|
Community Features
|
School Bus, Community Centre |
|
Parking Space Total
|
4 |
Building
|
Bathroom Total
|
4 |
|
Bedrooms Above Ground
|
3 |
|
Bedrooms Below Ground
|
2 |
|
Bedrooms Total
|
5 |
|
Amenities
|
Separate Heating Controls, Separate Electricity Meters |
|
Appliances
|
Water Heater, Dishwasher, Dryer, Microwave, Refrigerator, Stove |
|
Basement Development
|
Finished |
|
Basement Type
|
Full (finished) |
|
Cooling Type
|
Central Air Conditioning |
|
Exterior Finish
|
Brick, Wood |
|
Foundation Type
|
Poured Concrete |
|
Half Bath Total
|
1 |
|
Heating Fuel
|
Natural Gas |
|
Heating Type
|
Forced Air |
|
Stories Total
|
2 |
|
Type
|
Duplex |
|
Utility Water
|
Municipal Water |
Parking
Land
|
Acreage
|
No |
|
Land Amenities
|
Place Of Worship, Schools |
|
Sewer
|
Sanitary Sewer |
|
Size Depth
|
116 Ft ,2 In |
|
Size Frontage
|
32 Ft ,6 In |
|
Size Irregular
|
32.55 X 116.19 Ft |
|
Size Total Text
|
32.55 X 116.19 Ft |
Rooms
| Level |
Type |
Length |
Width |
Dimensions |
|
Second Level |
Bathroom |
|
|
Measurements not available |
|
Second Level |
Bedroom |
4.75 m |
3.17 m |
4.75 m x 3.17 m |
|
Second Level |
Bedroom 2 |
3.38 m |
3.38 m |
3.38 m x 3.38 m |
|
Second Level |
Bedroom 3 |
2.69 m |
3.23 m |
2.69 m x 3.23 m |
|
Second Level |
Bathroom |
|
|
Measurements not available |
|
Basement |
Bedroom |
4.44 m |
3.1 m |
4.44 m x 3.1 m |
|
Basement |
Bathroom |
|
|
Measurements not available |
|
Basement |
Kitchen |
8.36 m |
2.97 m |
8.36 m x 2.97 m |
|
Basement |
Bedroom |
3.07 m |
3.1 m |
3.07 m x 3.1 m |
|
Main Level |
Kitchen |
4.57 m |
3.38 m |
4.57 m x 3.38 m |
|
Main Level |
Dining Room |
3.35 m |
3.38 m |
3.35 m x 3.38 m |
|
Main Level |
Living Room |
5.33 m |
3.28 m |
5.33 m x 3.28 m |
https://www.realtor.ca/real-estate/27720644/20-stanley-avenue-kitchener










































