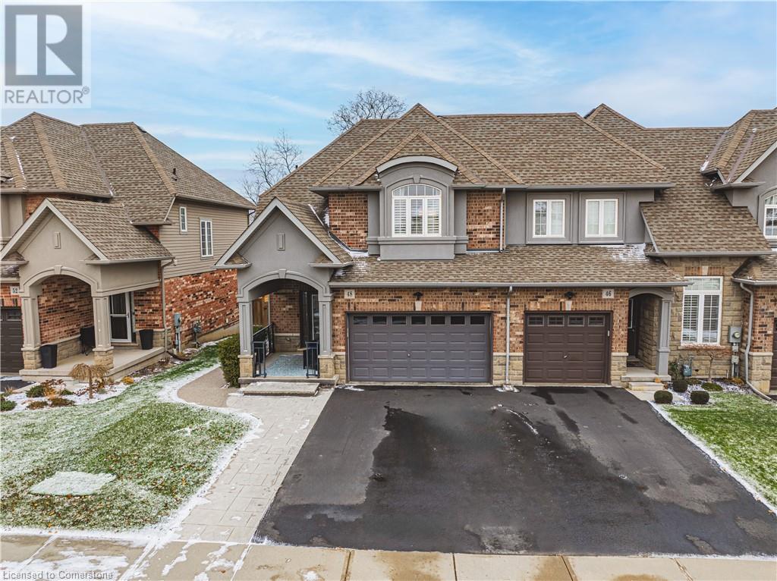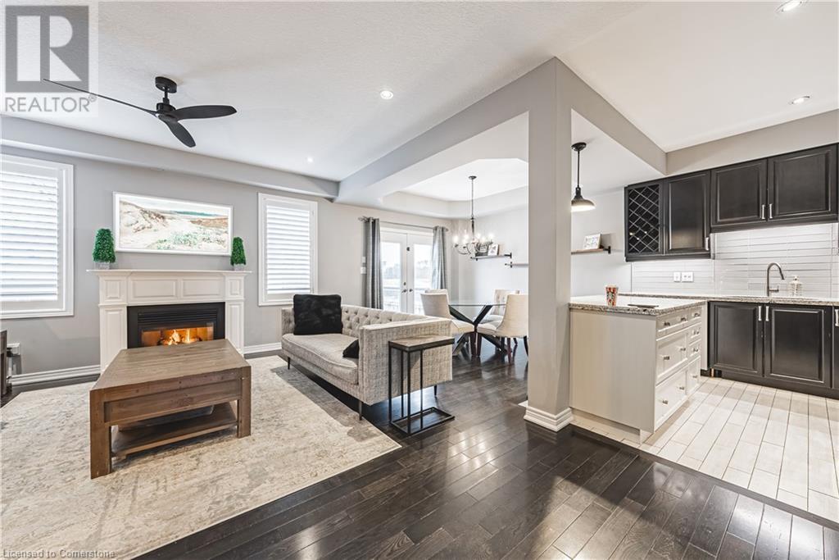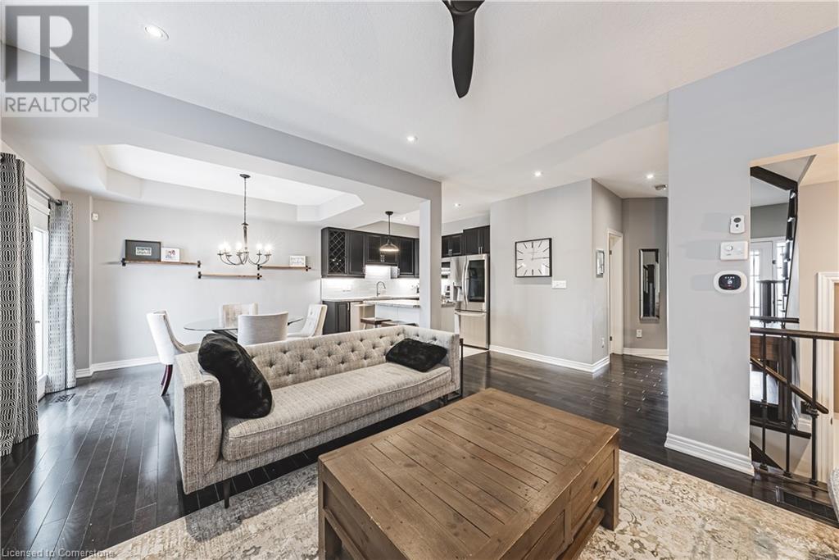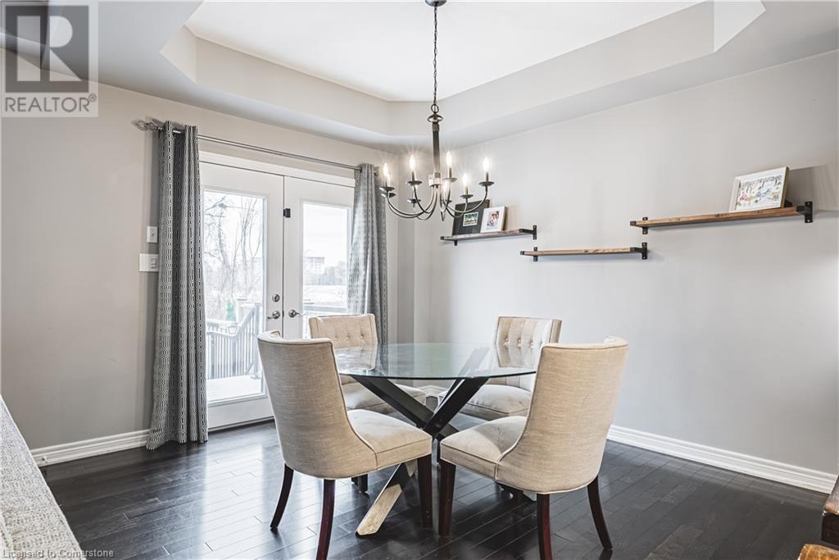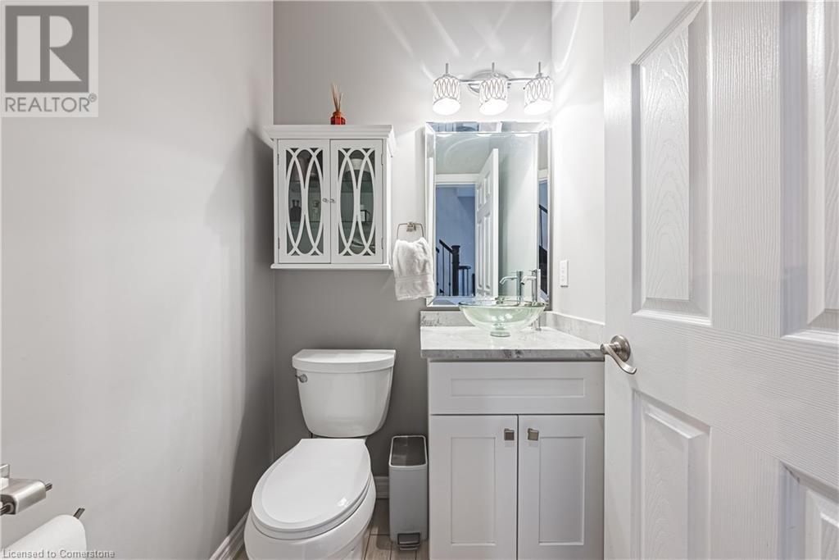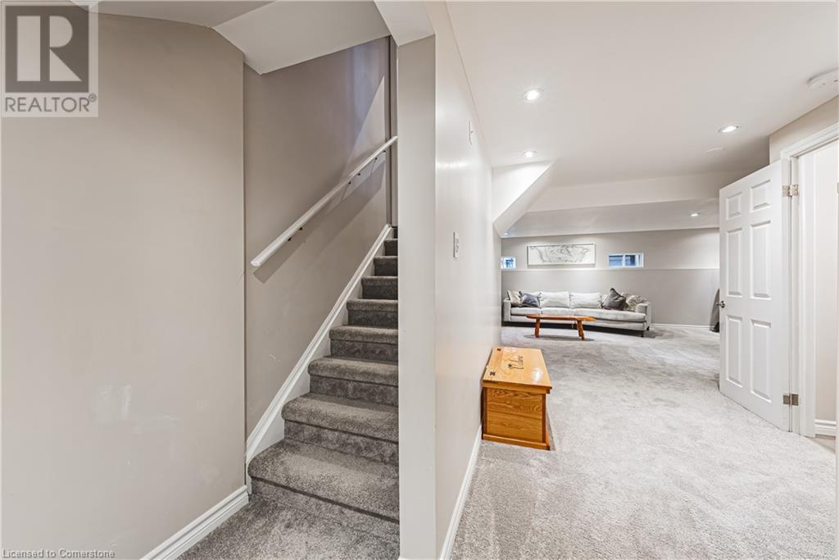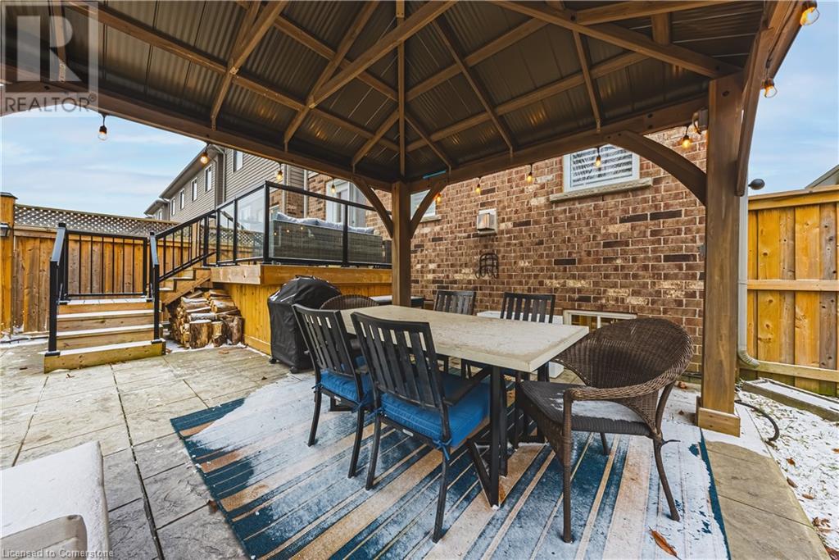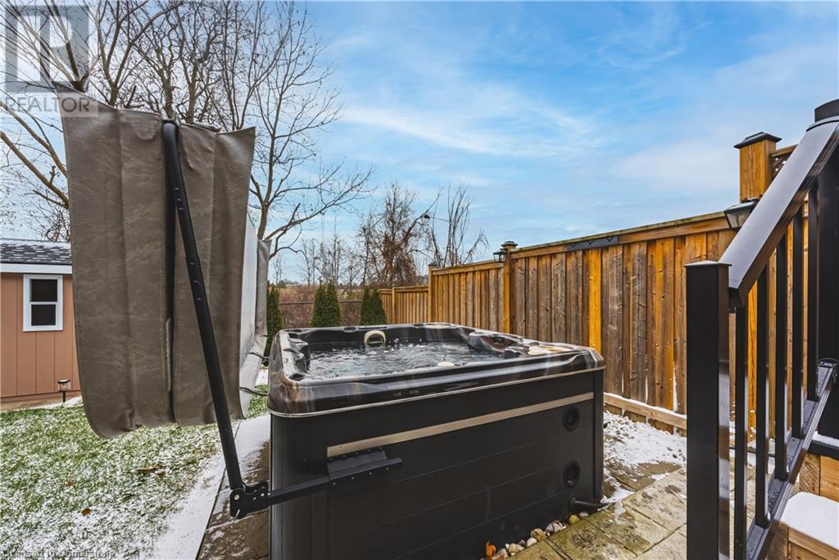3 Bedroom
4 Bathroom
1690 sqft
2 Level
Fireplace
Central Air Conditioning
Forced Air
Landscaped
$919,900
Beautiful freehold end-unit townhouse with 1.5 car garage, fully landscaped back yard oasis backing onto mature trees, and finished basement. Stamped concrete walkway leading to vaulted covered porch with custom steel railing. Inside you will notice the high ceilings, pot lights, hard wood floors, stunning oak staircase with iron spindles. Open concept layout features gourmet kitchen with granite counters, glass tile backsplash, under counter lighting. LG gas stove and LG door in door fridge with water line. Living room filled with natural light from the large windows with California shutters, centred around a cozy napoleon gas fireplace. Upstairs you will find three bedrooms, including primary suite with ensuite and walk in closet. Additional full bathroom next to two bedrooms. Upper level laundry makes a household chore enjoyable with its sparkling quartz counter, laundry sink and storage cabinets. Finished lower level includes 2 piece bath, family room with plush carpet (pet free smoke free home), storage utility room. Exposed aggregate walkway from front of house leads you through gate to fully fenced backyard with stamped concrete pad, gazebo with hydro, hot tub and custom built 8x12 shed on concrete pad. Deck off patio with glass railings and gas bbq line. Make it yours! (id:34792)
Property Details
|
MLS® Number
|
40683972 |
|
Property Type
|
Single Family |
|
Amenities Near By
|
Park, Place Of Worship, Playground, Public Transit, Schools, Shopping |
|
Community Features
|
Quiet Area, Community Centre, School Bus |
|
Equipment Type
|
None |
|
Features
|
Gazebo, Automatic Garage Door Opener |
|
Parking Space Total
|
3 |
|
Rental Equipment Type
|
None |
|
Structure
|
Shed, Porch |
Building
|
Bathroom Total
|
4 |
|
Bedrooms Above Ground
|
3 |
|
Bedrooms Total
|
3 |
|
Appliances
|
Central Vacuum, Window Coverings, Hot Tub |
|
Architectural Style
|
2 Level |
|
Basement Development
|
Finished |
|
Basement Type
|
Full (finished) |
|
Constructed Date
|
2013 |
|
Construction Style Attachment
|
Attached |
|
Cooling Type
|
Central Air Conditioning |
|
Exterior Finish
|
Brick, Stucco, Vinyl Siding |
|
Fire Protection
|
Smoke Detectors |
|
Fireplace Present
|
Yes |
|
Fireplace Total
|
1 |
|
Fixture
|
Ceiling Fans |
|
Foundation Type
|
Poured Concrete |
|
Half Bath Total
|
2 |
|
Heating Fuel
|
Natural Gas |
|
Heating Type
|
Forced Air |
|
Stories Total
|
2 |
|
Size Interior
|
1690 Sqft |
|
Type
|
Row / Townhouse |
|
Utility Water
|
Municipal Water |
Parking
Land
|
Access Type
|
Road Access, Highway Access |
|
Acreage
|
No |
|
Land Amenities
|
Park, Place Of Worship, Playground, Public Transit, Schools, Shopping |
|
Landscape Features
|
Landscaped |
|
Sewer
|
Municipal Sewage System |
|
Size Depth
|
109 Ft |
|
Size Frontage
|
32 Ft |
|
Size Total Text
|
Under 1/2 Acre |
|
Zoning Description
|
R1a |
Rooms
| Level |
Type |
Length |
Width |
Dimensions |
|
Second Level |
Laundry Room |
|
|
Measurements not available |
|
Second Level |
4pc Bathroom |
|
|
Measurements not available |
|
Second Level |
4pc Bathroom |
|
|
Measurements not available |
|
Second Level |
Bedroom |
|
|
11'0'' x 12'4'' |
|
Second Level |
Bedroom |
|
|
11'0'' x 12'4'' |
|
Second Level |
Primary Bedroom |
|
|
12'0'' x 16'9'' |
|
Basement |
Storage |
|
|
Measurements not available |
|
Basement |
2pc Bathroom |
|
|
Measurements not available |
|
Basement |
Family Room |
|
|
10'6'' x 15'10'' |
|
Main Level |
2pc Bathroom |
|
|
Measurements not available |
|
Main Level |
Kitchen |
|
|
9'0'' x 9'8'' |
|
Main Level |
Dining Room |
|
|
9'10'' x 12'0'' |
|
Main Level |
Living Room |
|
|
14'11'' x 12'10'' |
|
Main Level |
Foyer |
|
|
Measurements not available |
https://www.realtor.ca/real-estate/27721035/48-madonna-drive-hamilton



