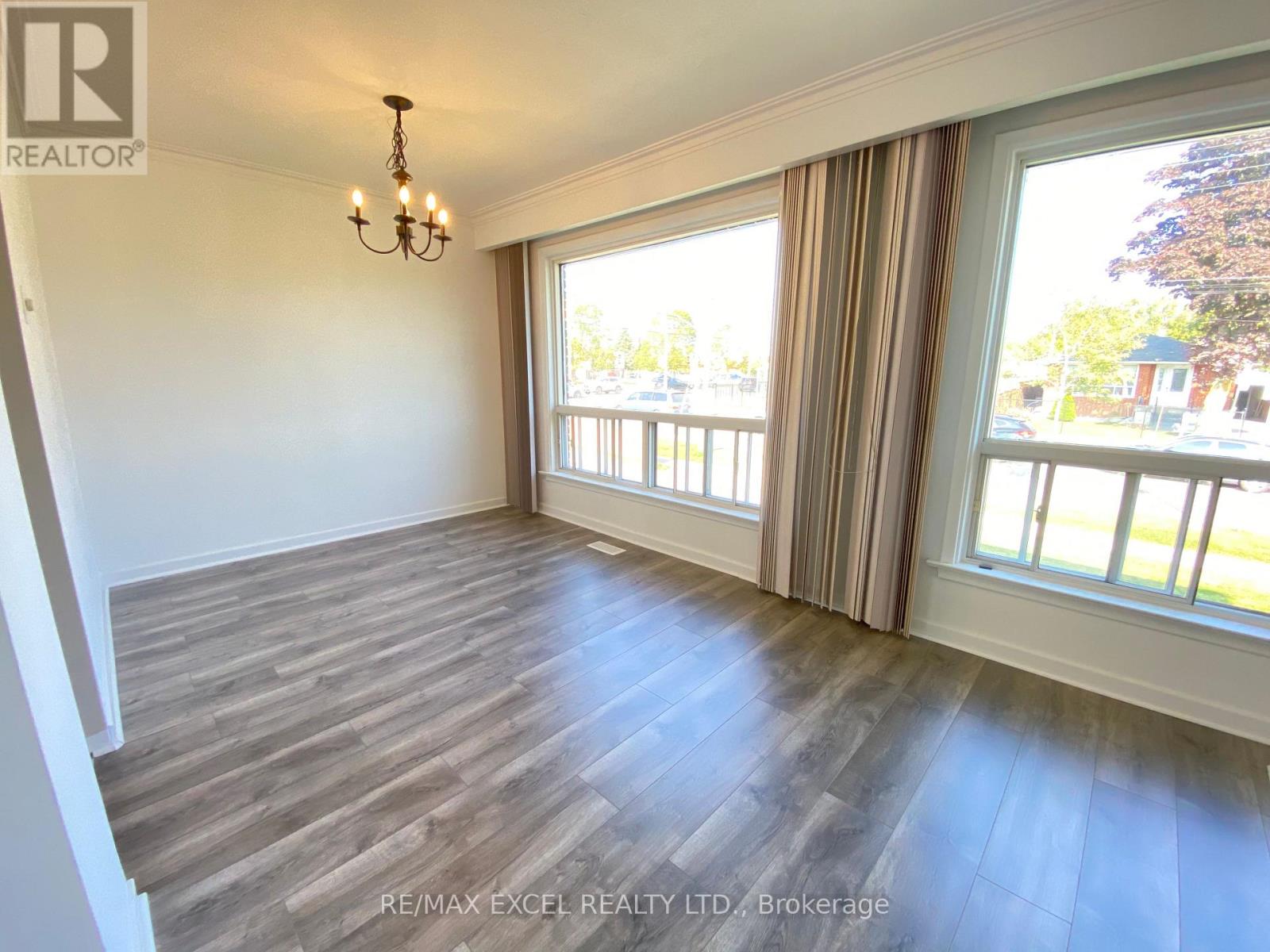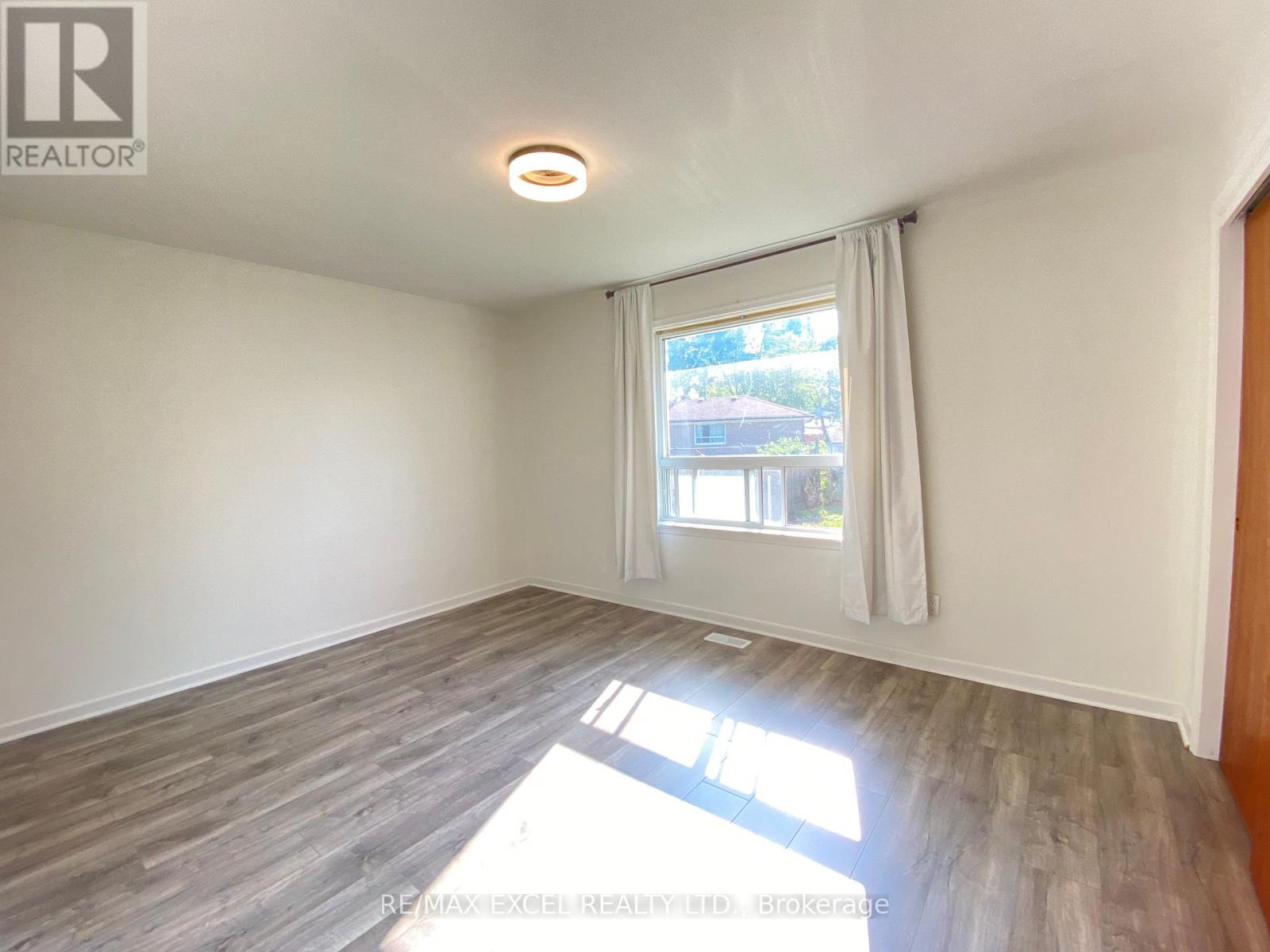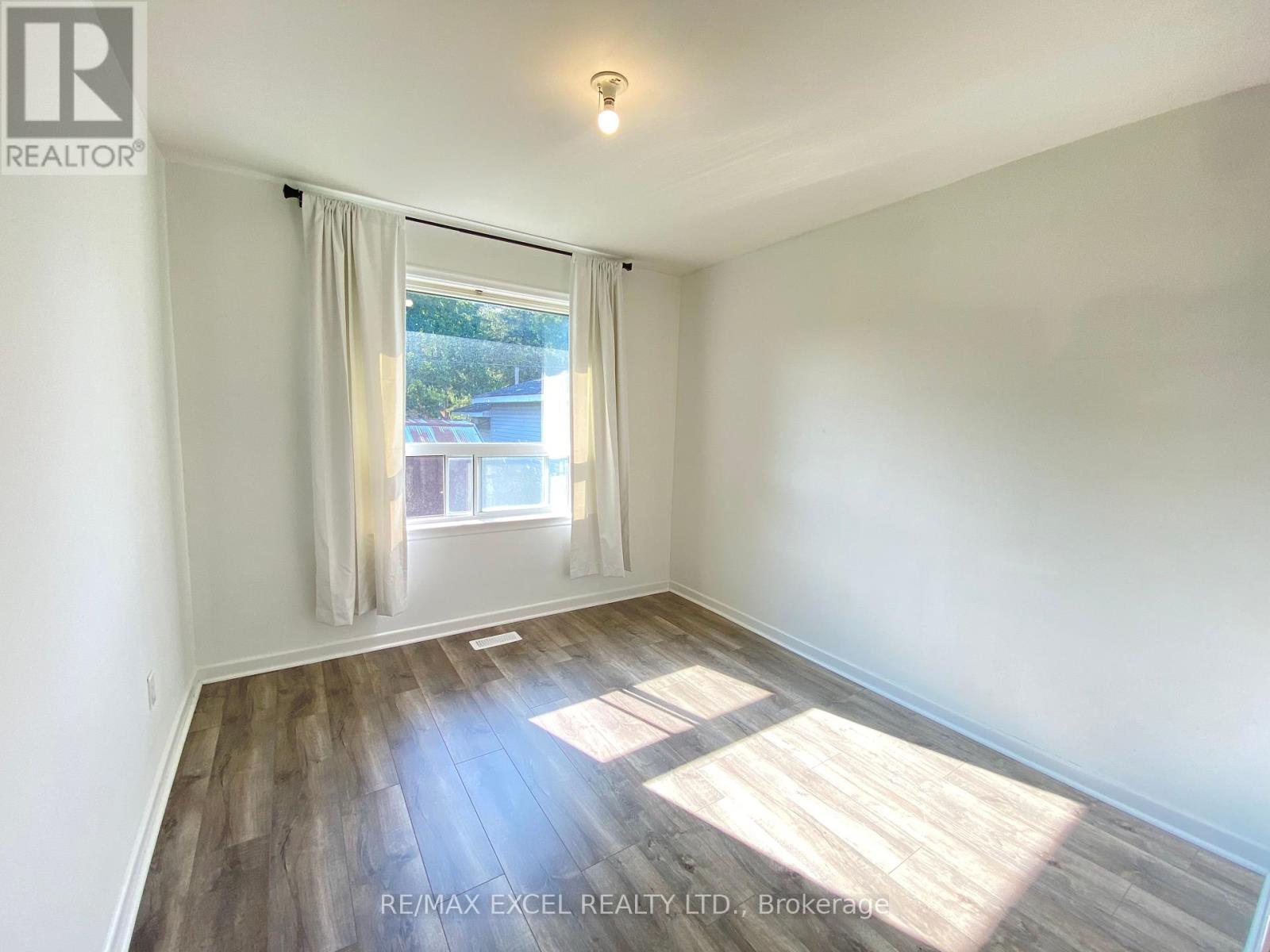3 Bedroom
1 Bathroom
Bungalow
Central Air Conditioning
Forced Air
$3,000 Monthly
Explore this spacious three-bedroom, one-bathroom bungalow for rent in the highly desirable Woburn neighborhood of Scarborough. The home features a bright and airy open-concept living and dining area with large picture windows that invite plenty of natural sunlight. The generously sized kitchen offers ample cabinet storage, perfect for all your needs. With newly flooring throughout the main level, this home exudes a fresh, welcoming ambiance, ready to accommodate its future residents. **** EXTRAS **** Existing Fridge, Stove, Over-The-Range-Microwave, Washer, Dryer, Existing Electric Light Fixtures, Existing Window Coverings. Dishwasher \"As Is\". Utilities 70% Water, Hydro & Gas. (id:34792)
Property Details
|
MLS® Number
|
E11885162 |
|
Property Type
|
Single Family |
|
Community Name
|
Woburn |
|
Parking Space Total
|
2 |
Building
|
Bathroom Total
|
1 |
|
Bedrooms Above Ground
|
3 |
|
Bedrooms Total
|
3 |
|
Architectural Style
|
Bungalow |
|
Construction Style Attachment
|
Detached |
|
Cooling Type
|
Central Air Conditioning |
|
Exterior Finish
|
Brick |
|
Flooring Type
|
Laminate, Vinyl |
|
Foundation Type
|
Unknown |
|
Heating Fuel
|
Natural Gas |
|
Heating Type
|
Forced Air |
|
Stories Total
|
1 |
|
Type
|
House |
|
Utility Water
|
Municipal Water |
Land
|
Acreage
|
No |
|
Sewer
|
Sanitary Sewer |
|
Size Depth
|
126 Ft ,10 In |
|
Size Frontage
|
40 Ft |
|
Size Irregular
|
40.03 X 126.91 Ft ; Irregular Lot |
|
Size Total Text
|
40.03 X 126.91 Ft ; Irregular Lot |
Rooms
| Level |
Type |
Length |
Width |
Dimensions |
|
Main Level |
Living Room |
5.36 m |
3.15 m |
5.36 m x 3.15 m |
|
Main Level |
Dining Room |
3.08 m |
2.71 m |
3.08 m x 2.71 m |
|
Main Level |
Kitchen |
4.63 m |
2.85 m |
4.63 m x 2.85 m |
|
Main Level |
Primary Bedroom |
4.24 m |
3.32 m |
4.24 m x 3.32 m |
|
Main Level |
Bedroom 2 |
3.17 m |
3.05 m |
3.17 m x 3.05 m |
|
Main Level |
Bedroom 3 |
3.14 m |
2.89 m |
3.14 m x 2.89 m |
https://www.realtor.ca/real-estate/27721199/32-gander-drive-toronto-woburn-woburn





















