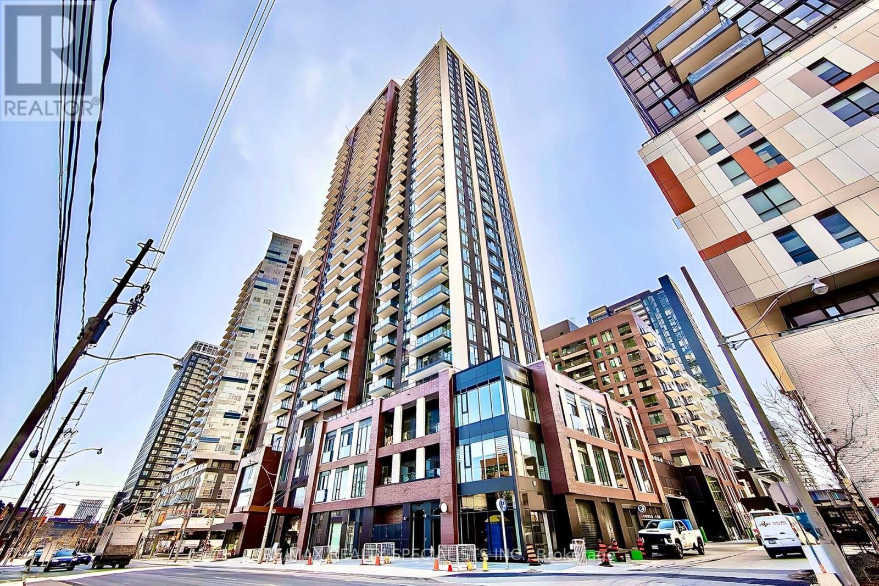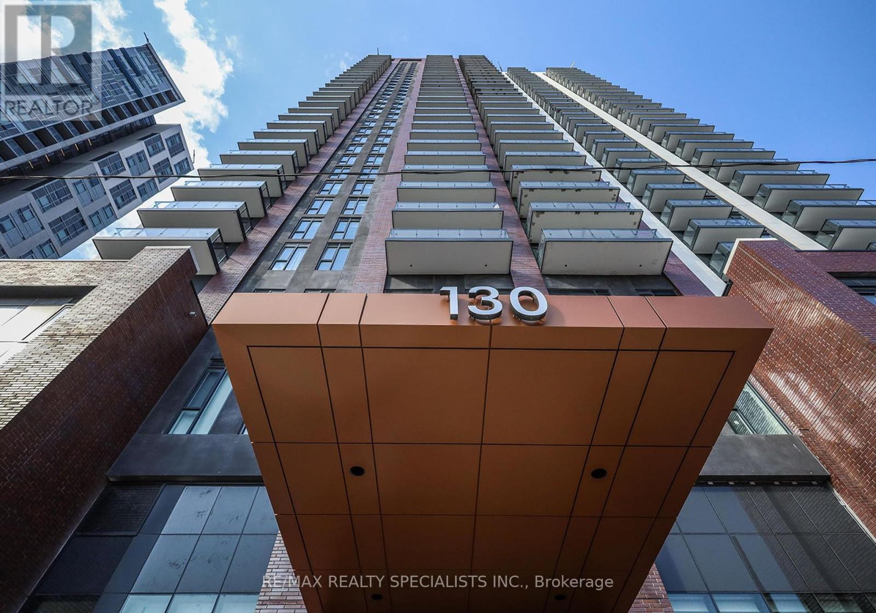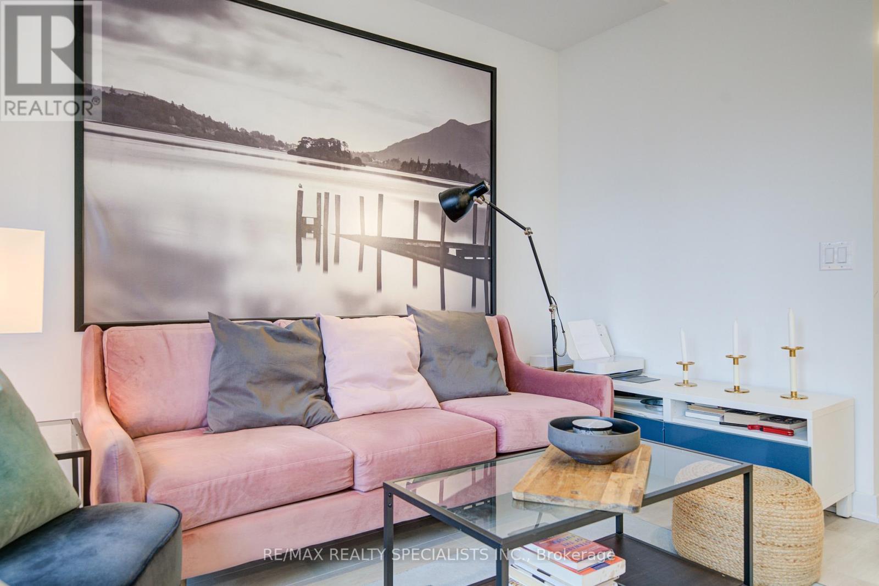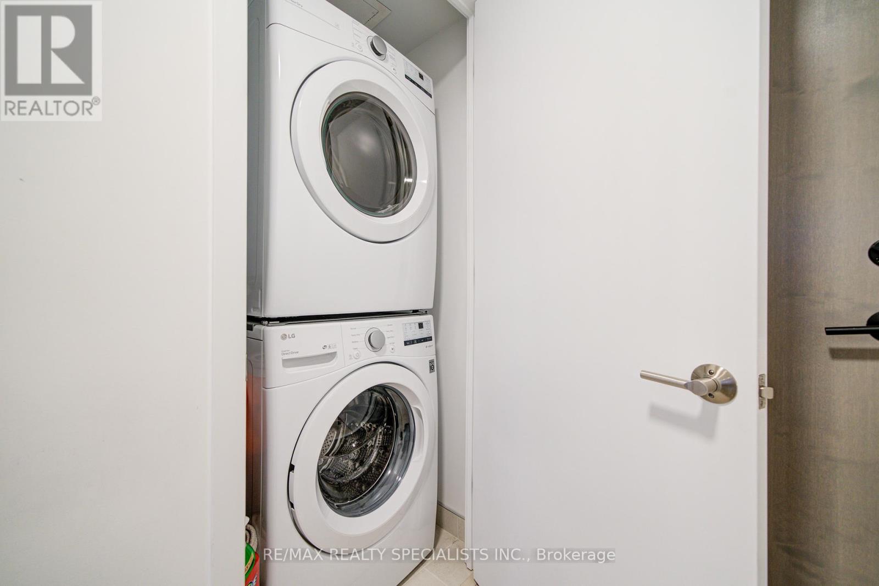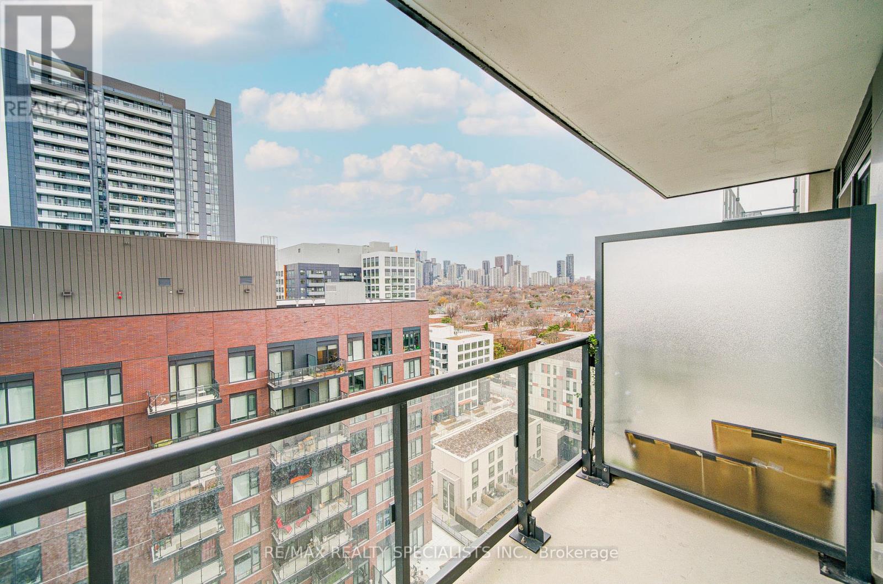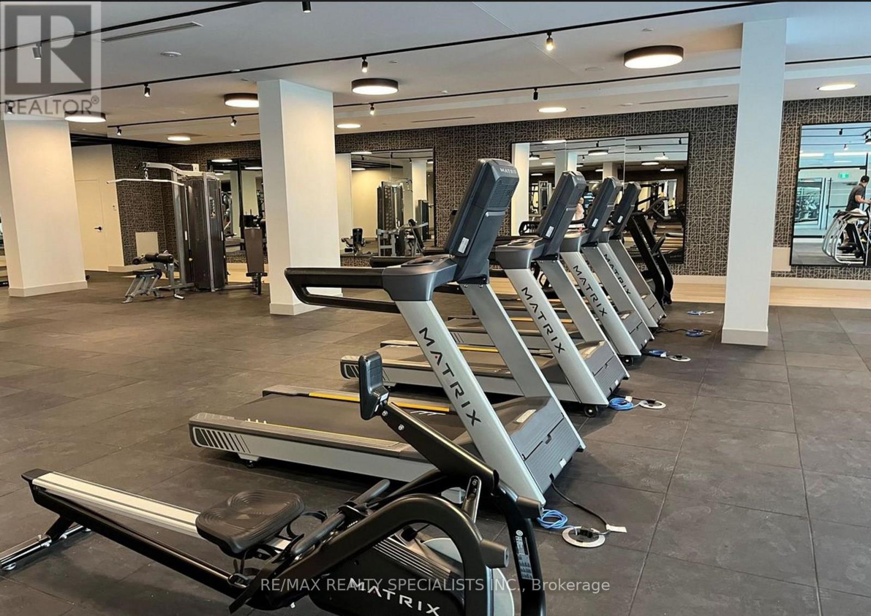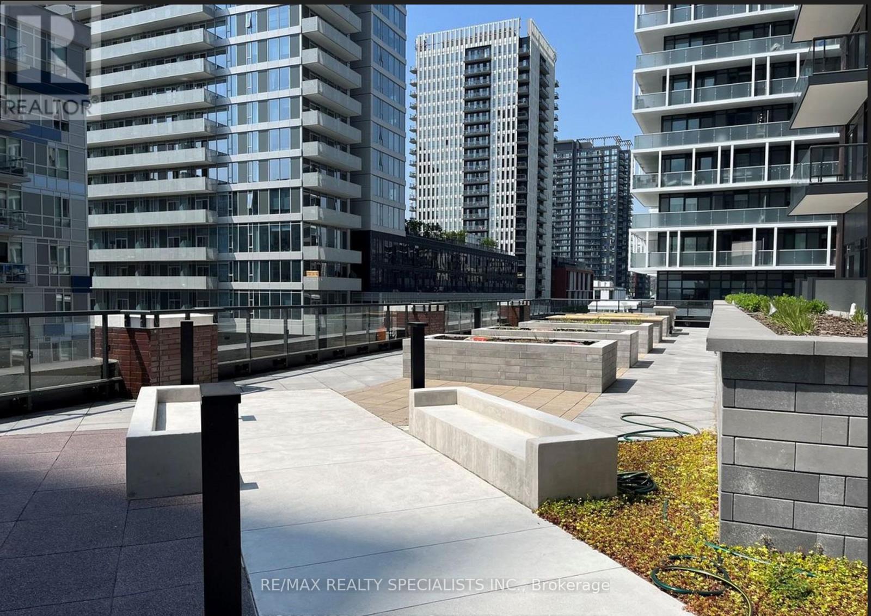1306 - 130 River Street Home For Sale Toronto (Regent Park), Ontario M5A 0R8
C11885413
Instantly Display All Photos
Complete this form to instantly display all photos and information. View as many properties as you wish.
$449,999Maintenance, Heat, Water, Common Area Maintenance, Insurance, Parking
$325.96 Monthly
Maintenance, Heat, Water, Common Area Maintenance, Insurance, Parking
$325.96 MonthlyVery Rear Opportunity!!! 2 Lockers And 1 Parking spot .You Read It Correctly. Its My pleasure To Present This Beautiful Large Studio With An Open Concept Living Space And Large Balcony With Gorgeous South West Views. Modern Kitchen W B/I Appliances. Laminate Flooring Throughout. Units Offers Everything You Need. Enjoy An Array Of Top-Notch Amenities Including A Concierge, Fitness Center, Kids' Zone, Co-Working Patio, Party Room, And More. With Convenient Access To Transit And Proximity To Highways, Restaurants,& Other Local Great Places, This Is The Ultimate Urban Lifestyle. **** EXTRAS **** Fridge, Stove, Dishwasher, Washer & Dryer, 2xLocker.1 Parking Spot (id:34792)
Property Details
| MLS® Number | C11885413 |
| Property Type | Single Family |
| Community Name | Regent Park |
| Amenities Near By | Hospital, Public Transit |
| Community Features | Pet Restrictions |
| Parking Space Total | 1 |
| View Type | View |
Building
| Bathroom Total | 2 |
| Bedrooms Below Ground | 1 |
| Bedrooms Total | 1 |
| Amenities | Security/concierge, Exercise Centre, Party Room, Storage - Locker |
| Cooling Type | Central Air Conditioning |
| Exterior Finish | Brick |
| Flooring Type | Laminate |
| Half Bath Total | 2 |
| Heating Fuel | Natural Gas |
| Heating Type | Forced Air |
| Type | Apartment |
Parking
| Underground |
Land
| Acreage | No |
| Land Amenities | Hospital, Public Transit |
Rooms
| Level | Type | Length | Width | Dimensions |
|---|---|---|---|---|
| Main Level | Living Room | 3.3 m | 3 m | 3.3 m x 3 m |
| Main Level | Kitchen | 3.3 m | 3 m | 3.3 m x 3 m |
| Main Level | Dining Room | 3.3 m | 3 m | 3.3 m x 3 m |
| Main Level | Bedroom | 2.8 m | 2.3 m | 2.8 m x 2.3 m |
| Main Level | Bathroom | Measurements not available |
https://www.realtor.ca/real-estate/27721660/1306-130-river-street-toronto-regent-park-regent-park


