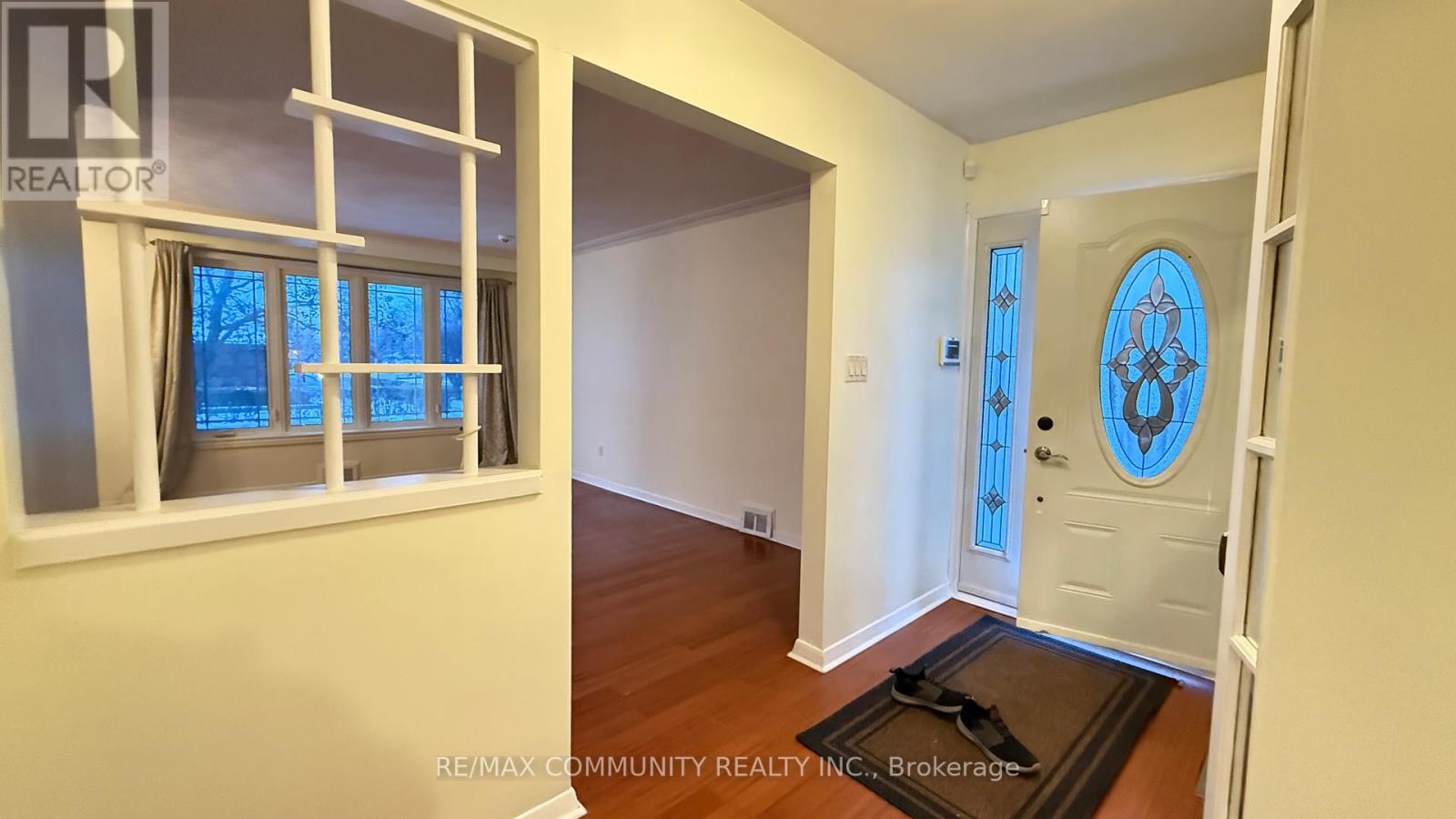(855) 500-SOLD
Info@SearchRealty.ca
17 Ingrid Drive Home For Sale Toronto (Morningside), Ontario M1G 3A5
E11885521
Instantly Display All Photos
Complete this form to instantly display all photos and information. View as many properties as you wish.
3 Bedroom
1 Bathroom
Bungalow
Central Air Conditioning
Forced Air
$2,890 Monthly
Beautiful Bright Main Floor Bungalow With 3 Bedrooms, 1 Full Washroom, And 1 Garage ParkingLocated In The Heart Of Scarborough Offers Comfort And Convenience In A Prime Location. CloseTo Schools, Parks, TTC, Hospital, Mins To Hwy 401, Close To Scarborough Town Centre. **** EXTRAS **** FRIDGE, GAS STOVE, WASHER AND DRYER (id:34792)
Property Details
| MLS® Number | E11885521 |
| Property Type | Single Family |
| Community Name | Morningside |
| Features | Open Space, Carpet Free |
| Parking Space Total | 2 |
Building
| Bathroom Total | 1 |
| Bedrooms Above Ground | 3 |
| Bedrooms Total | 3 |
| Architectural Style | Bungalow |
| Construction Style Attachment | Detached |
| Cooling Type | Central Air Conditioning |
| Exterior Finish | Brick |
| Flooring Type | Hardwood, Ceramic |
| Foundation Type | Brick |
| Heating Fuel | Natural Gas |
| Heating Type | Forced Air |
| Stories Total | 1 |
| Type | House |
| Utility Water | Municipal Water |
Parking
| Attached Garage |
Land
| Acreage | No |
| Fence Type | Fenced Yard |
| Sewer | Sanitary Sewer |
| Size Depth | 100 Ft |
| Size Frontage | 55 Ft |
| Size Irregular | 55 X 100 Ft |
| Size Total Text | 55 X 100 Ft |
Rooms
| Level | Type | Length | Width | Dimensions |
|---|---|---|---|---|
| Main Level | Living Room | 4.99 m | 3.39 m | 4.99 m x 3.39 m |
| Main Level | Dining Room | 2.99 m | 2.59 m | 2.99 m x 2.59 m |
| Main Level | Kitchen | 4.59 m | 2.69 m | 4.59 m x 2.69 m |
| Main Level | Primary Bedroom | 3.49 m | 3.29 m | 3.49 m x 3.29 m |
| Main Level | Bedroom 2 | 3.39 m | 3.29 m | 3.39 m x 3.29 m |
| Main Level | Bedroom 3 | 3.29 m | 2.69 m | 3.29 m x 2.69 m |
https://www.realtor.ca/real-estate/27721852/17-ingrid-drive-toronto-morningside-morningside












