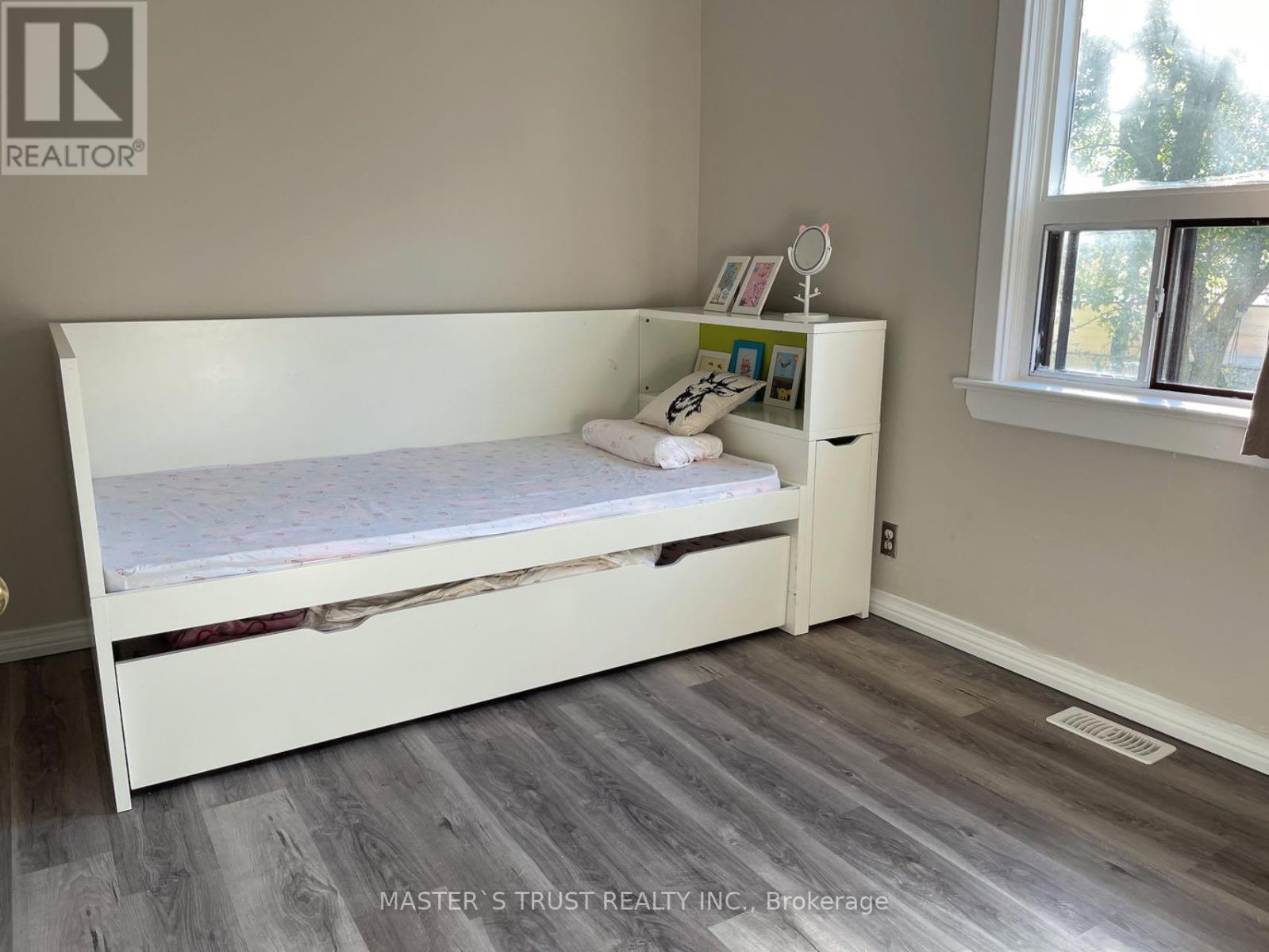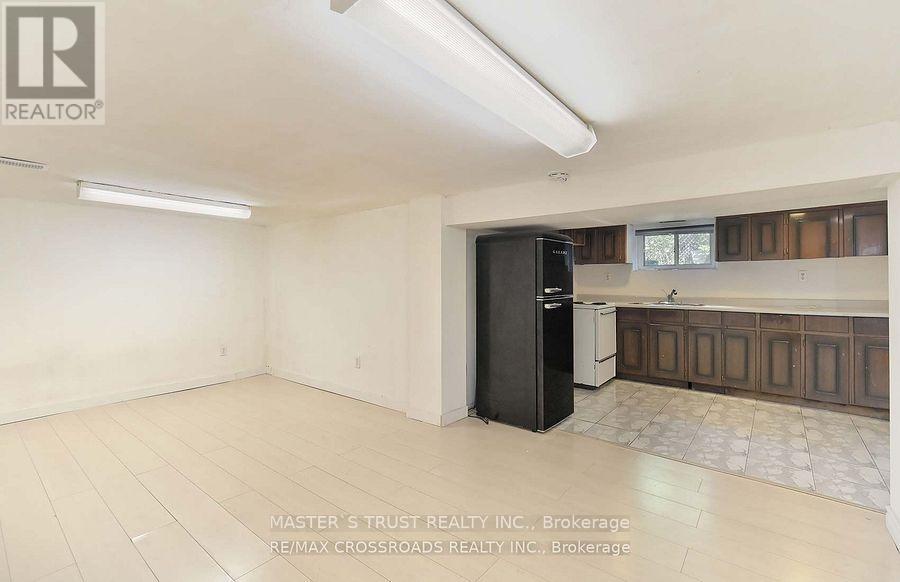4 Bedroom
2 Bathroom
Bungalow
Central Air Conditioning
Forced Air
$850,000
Attention Builders, Contractors and Investors! apply to separate 2 lot now and build to 8-unit (26 rooms)rental apartment.Comply with CMHC mortgage policy.Please see the attached surveys and reference plans. NO TREE. Income Generating Bungalow On A Premium Lot! Updated Kitchen and Floors! Spacious Bedrooms and Separate Entrance For The Basement Apartment! 2 Kitchens! Detached Garage and A Massive Front and Backyard! This Unbeatable Location Has The TTC A Walk Away, Minutes From The Subway and 401! Close To Many Schools, Churches, Hospitals and COSTCO! Amazing Investment Property **** EXTRAS **** 2 Fridges, 2 Stoves, Washer, Dryer, (As-Is), All Elfs, GB&E, AC, All Window Coverings. (id:34792)
Property Details
|
MLS® Number
|
E11885963 |
|
Property Type
|
Single Family |
|
Community Name
|
Ionview |
|
Parking Space Total
|
5 |
Building
|
Bathroom Total
|
2 |
|
Bedrooms Above Ground
|
2 |
|
Bedrooms Below Ground
|
2 |
|
Bedrooms Total
|
4 |
|
Architectural Style
|
Bungalow |
|
Basement Development
|
Finished |
|
Basement Features
|
Separate Entrance |
|
Basement Type
|
N/a (finished) |
|
Construction Style Attachment
|
Detached |
|
Cooling Type
|
Central Air Conditioning |
|
Exterior Finish
|
Brick |
|
Flooring Type
|
Laminate, Carpeted, Tile |
|
Foundation Type
|
Concrete |
|
Heating Fuel
|
Natural Gas |
|
Heating Type
|
Forced Air |
|
Stories Total
|
1 |
|
Type
|
House |
|
Utility Water
|
Municipal Water |
Parking
Land
|
Acreage
|
No |
|
Sewer
|
Sanitary Sewer |
|
Size Depth
|
140 Ft |
|
Size Frontage
|
52 Ft |
|
Size Irregular
|
52 X 140 Ft |
|
Size Total Text
|
52 X 140 Ft |
Rooms
| Level |
Type |
Length |
Width |
Dimensions |
|
Basement |
Living Room |
5.02 m |
2.94 m |
5.02 m x 2.94 m |
|
Basement |
Kitchen |
3.35 m |
2.61 m |
3.35 m x 2.61 m |
|
Basement |
Bedroom 3 |
3.53 m |
2.93 m |
3.53 m x 2.93 m |
|
Basement |
Bedroom 4 |
3.04 m |
2.33 m |
3.04 m x 2.33 m |
|
Main Level |
Living Room |
4.13 m |
3.58 m |
4.13 m x 3.58 m |
|
Main Level |
Kitchen |
3.73 m |
2.68 m |
3.73 m x 2.68 m |
|
Main Level |
Primary Bedroom |
3.39 m |
2.8 m |
3.39 m x 2.8 m |
|
Main Level |
Bedroom 2 |
3.12 m |
2.66 m |
3.12 m x 2.66 m |
|
Main Level |
Office |
3.37 m |
3.09 m |
3.37 m x 3.09 m |
|
Ground Level |
Bedroom 3 |
3.05 m |
2.95 m |
3.05 m x 2.95 m |
https://www.realtor.ca/real-estate/27722703/777-birchmount-road-toronto-ionview-ionview















