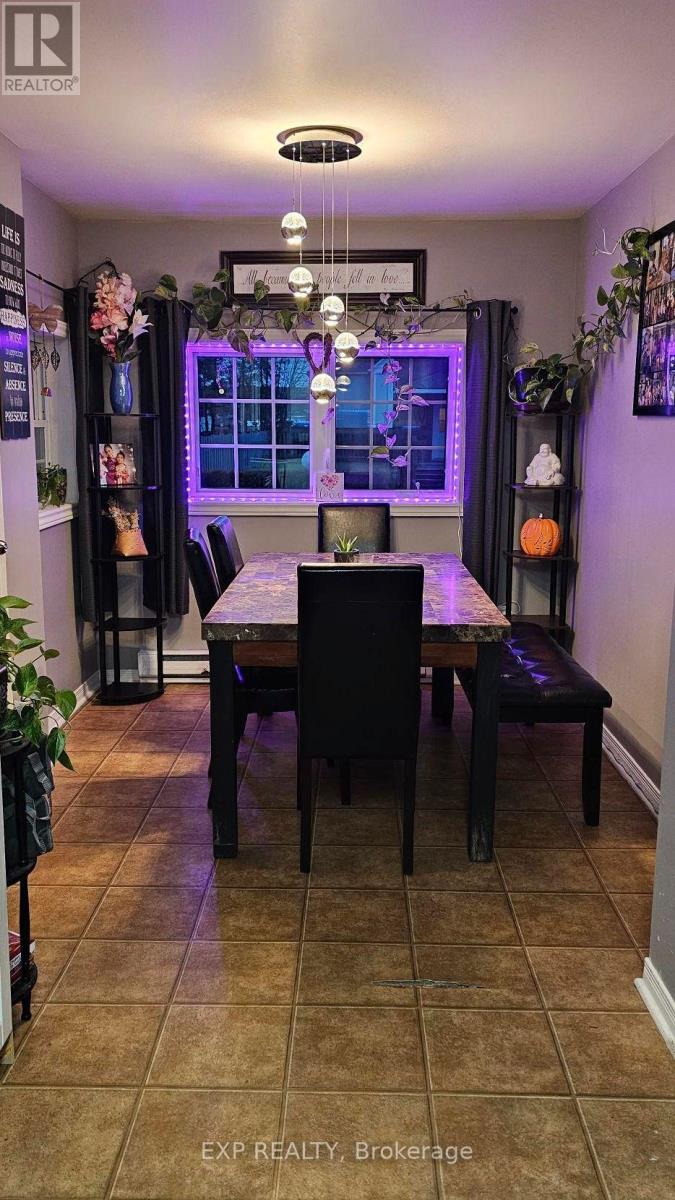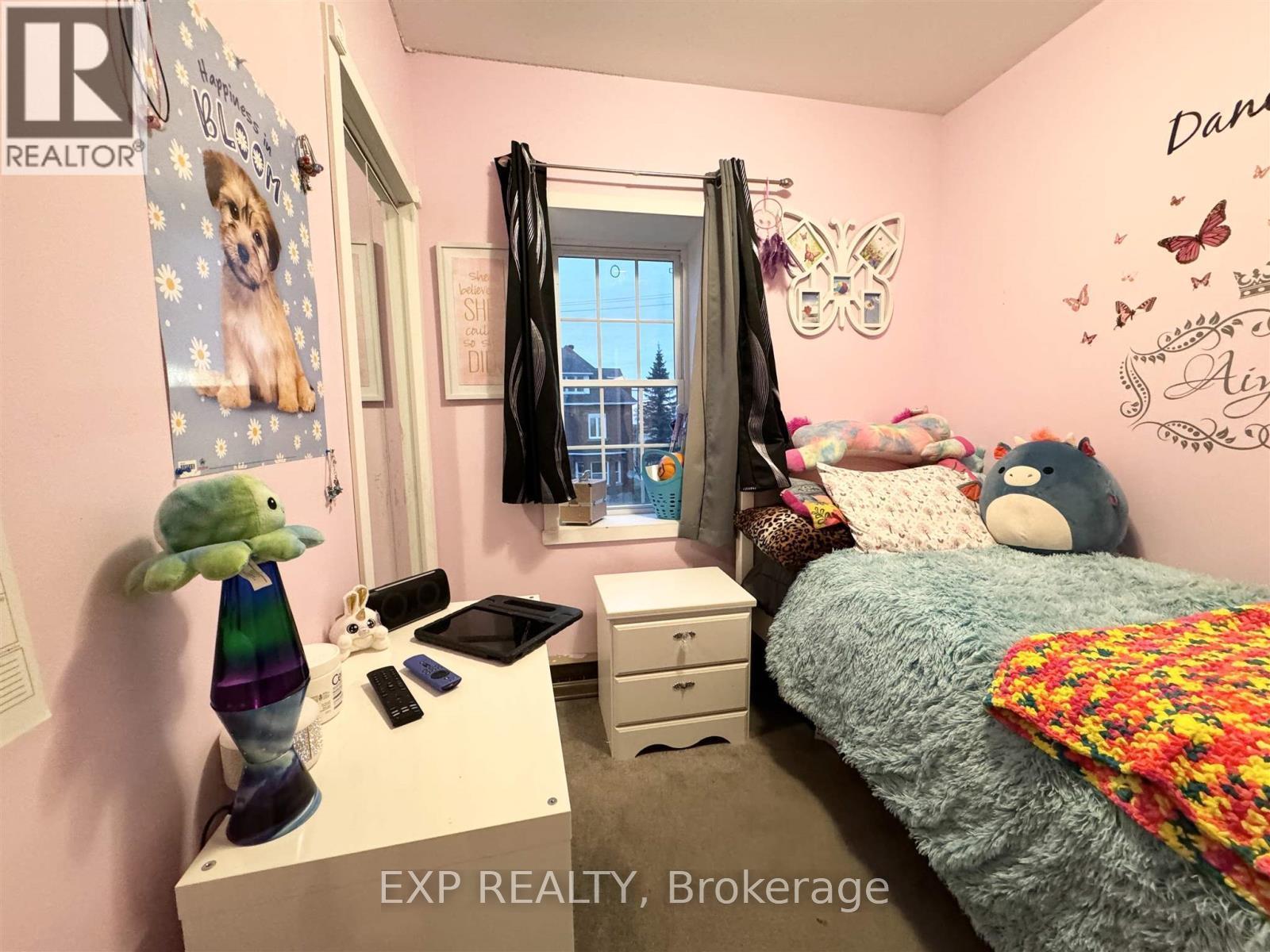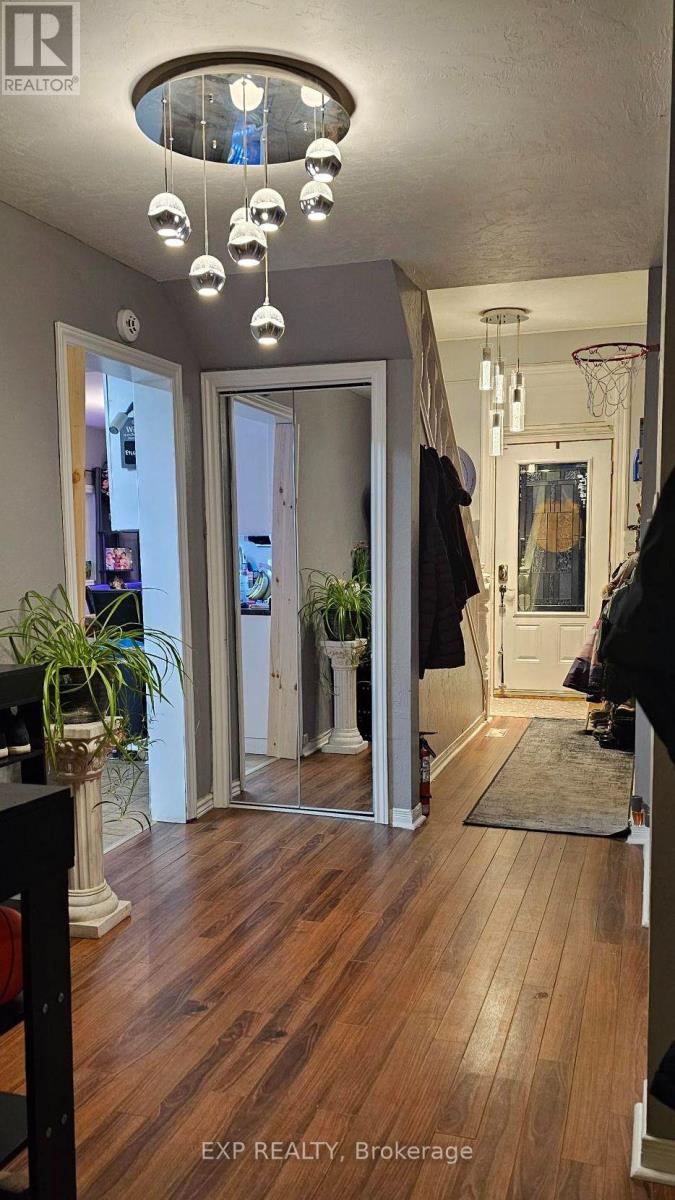6 Bedroom
3 Bathroom
Forced Air
$428,800
Welcome to 85 Birch St, Chapleau - Spacious 6-Bedroom Home with In-Law Suite and Modern Updates This generously sized 6-bedroom, 3-bathroom home is thoughtfully designed to accommodate a large or multi-generational family. The main floor offers the convenience of bedrooms and a full bath, making it ideal for anyone seeking easy accessibility. The expansive living, dining, and kitchen areas provide a welcoming space for gatherings and everyday living. This home includes a separate entrance ideal as bachelor in-law suite, perfect for extended family, guests, or even rental opportunities with full spacious kitchen and full bathroom. Recent updates include new windows 2017, doors, shingles, bathrooms, and a modernized kitchen, ensuring both style and functionality. Roof was redone 2023. 1 inch exterior foam insulation and new vinyl siding 2018. An attached garage provides convenience, while the fenced yard offers privacy and a safe space for children or pets to play. With its versatile layout and abundance of space, this property is perfect for large families or those looking to share a home across generations. Schedule your showing today to explore all the possibilities this home has to offer! (id:34792)
Property Details
|
MLS® Number
|
X10622701 |
|
Property Type
|
Single Family |
|
Amenities Near By
|
Park |
|
Features
|
In-law Suite |
|
Parking Space Total
|
3 |
Building
|
Bathroom Total
|
3 |
|
Bedrooms Above Ground
|
6 |
|
Bedrooms Total
|
6 |
|
Appliances
|
Dishwasher, Microwave, Refrigerator, Stove, Window Coverings |
|
Basement Development
|
Finished |
|
Basement Features
|
Separate Entrance |
|
Basement Type
|
N/a (finished) |
|
Construction Style Attachment
|
Detached |
|
Exterior Finish
|
Vinyl Siding |
|
Fire Protection
|
Security System |
|
Flooring Type
|
Laminate, Vinyl, Carpeted |
|
Foundation Type
|
Unknown |
|
Heating Fuel
|
Propane |
|
Heating Type
|
Forced Air |
|
Stories Total
|
2 |
|
Type
|
House |
|
Utility Water
|
Municipal Water |
Parking
Land
|
Acreage
|
No |
|
Fence Type
|
Fenced Yard |
|
Land Amenities
|
Park |
|
Sewer
|
Sanitary Sewer |
|
Size Depth
|
69 Ft ,10 In |
|
Size Frontage
|
60 Ft |
|
Size Irregular
|
60 X 69.87 Ft |
|
Size Total Text
|
60 X 69.87 Ft |
Rooms
| Level |
Type |
Length |
Width |
Dimensions |
|
Second Level |
Bathroom |
4.96 m |
3.96 m |
4.96 m x 3.96 m |
|
Second Level |
Primary Bedroom |
4.14 m |
3.56 m |
4.14 m x 3.56 m |
|
Second Level |
Bedroom 4 |
3.9 m |
3.56 m |
3.9 m x 3.56 m |
|
Second Level |
Bedroom 5 |
2.62 m |
2.16 m |
2.62 m x 2.16 m |
|
Second Level |
Bedroom |
1.46 m |
3.38 m |
1.46 m x 3.38 m |
|
Basement |
Kitchen |
1.58 m |
2.59 m |
1.58 m x 2.59 m |
|
Main Level |
Living Room |
3.81 m |
8.22 m |
3.81 m x 8.22 m |
|
Main Level |
Kitchen |
7.68 m |
2.46 m |
7.68 m x 2.46 m |
|
Main Level |
Laundry Room |
3.08 m |
1.86 m |
3.08 m x 1.86 m |
|
Main Level |
Bedroom 2 |
3.35 m |
3.35 m |
3.35 m x 3.35 m |
|
Main Level |
Bedroom 3 |
3.35 m |
3.35 m |
3.35 m x 3.35 m |
|
Main Level |
Bathroom |
1.24 m |
2.37 m |
1.24 m x 2.37 m |
https://www.realtor.ca/real-estate/27678770/85-birch-street-e-chapleau








































