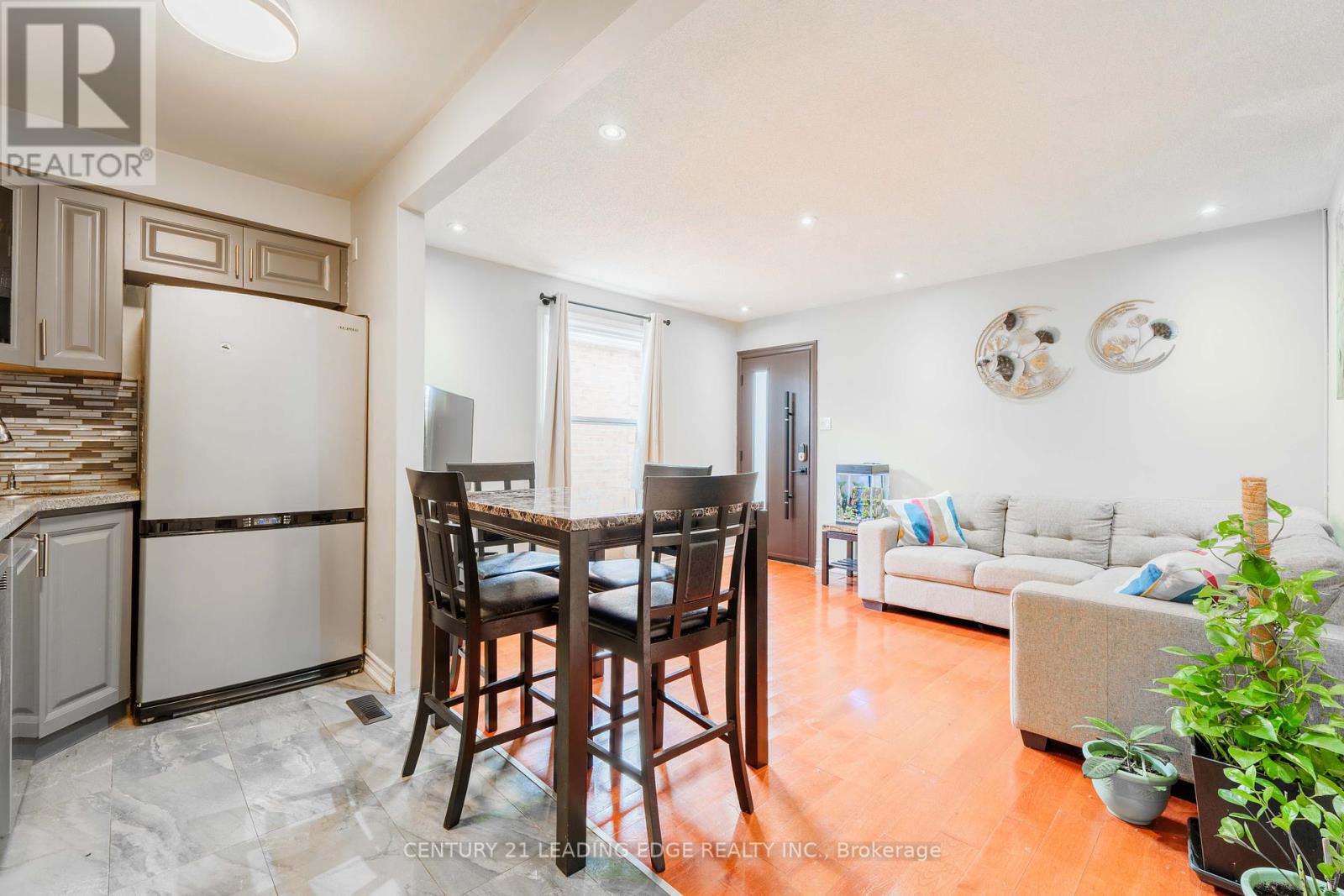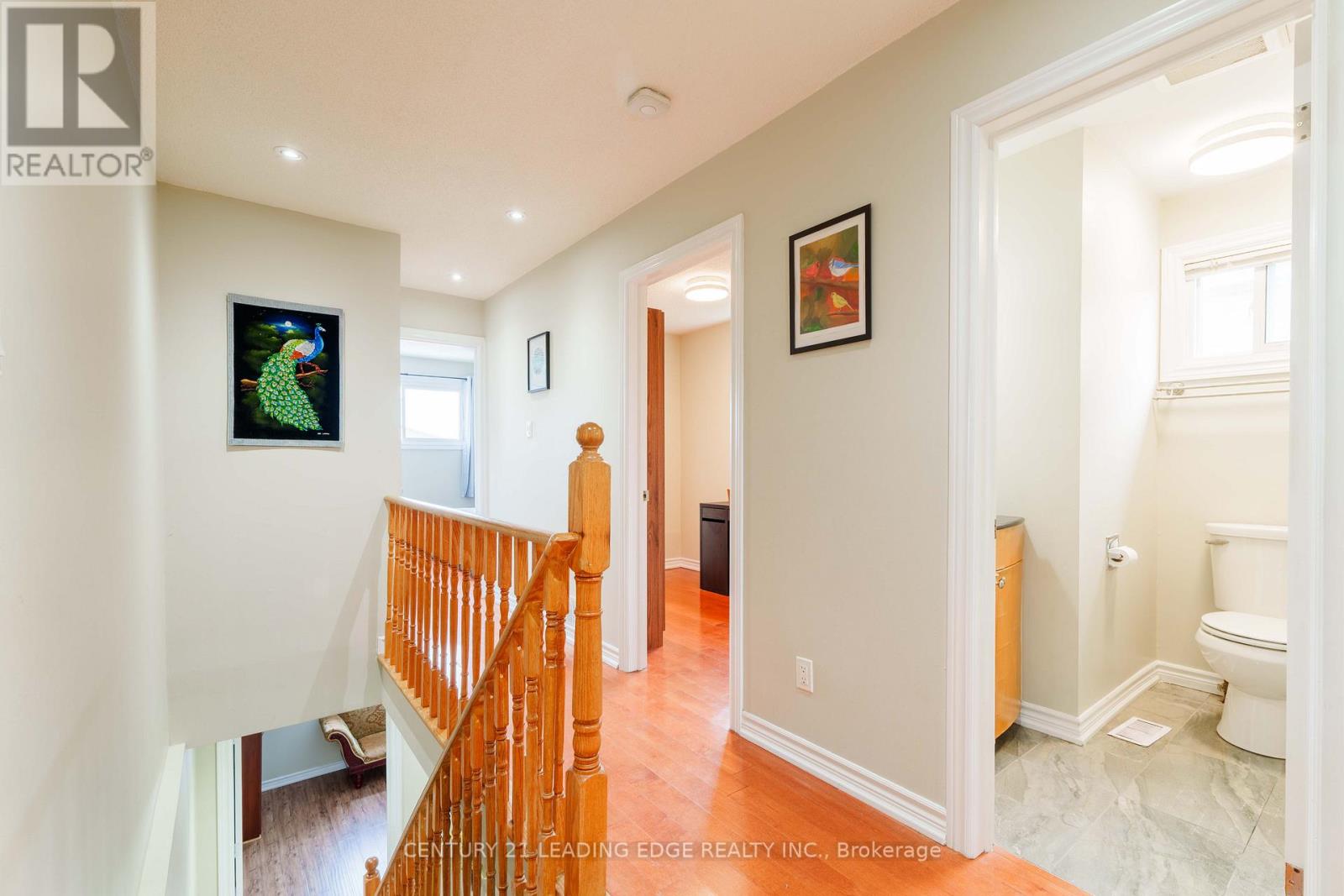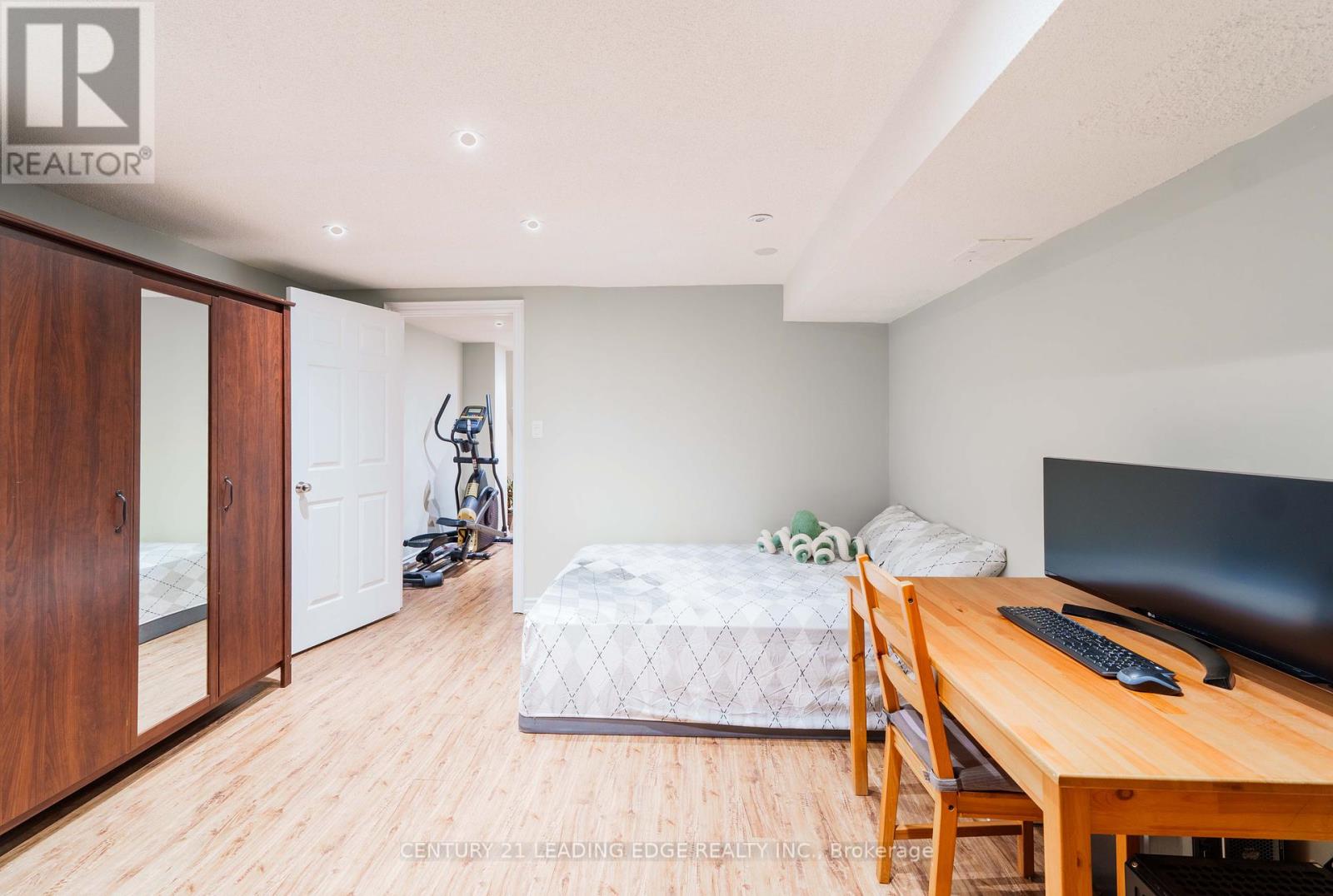4 Bedroom
2 Bathroom
Bungalow
Central Air Conditioning
Forced Air
$799,000
Welcome to 27 Horseshoe Cres. This Newly Renovated, Spacious And Bright Bungalow Is Located in the High Demand Malvern Community. This Home Boasts an Open Concept Chef-Inspired Kitchen With Backsplash And S/S Appliances, Lovely Living Room And Dining Area. Total of 4 Bright And Spacious Bedrooms, 2 Bedrooms on Main and 2 Bedrooms in Basement. Large Hallway In Bsmt With A Full Washroom, Laundry Room With Ample Storage. Attached Garage With Plenty Of Storage. Long Front Yard. Very Close To TDSB, TDCB Schools, Hospital, Library, Transit, Malvern Recreation Center, Pan Am Cntr, Malls And Two Minutes TO Highway 401. **** EXTRAS **** Pot lights and Porch (2018), Tile Backyard And Pathway (2022), Kitchen (2023), Garage Door (2023), Front door (2024) (id:34792)
Property Details
|
MLS® Number
|
E11886407 |
|
Property Type
|
Single Family |
|
Community Name
|
Malvern |
|
Parking Space Total
|
3 |
Building
|
Bathroom Total
|
2 |
|
Bedrooms Above Ground
|
2 |
|
Bedrooms Below Ground
|
2 |
|
Bedrooms Total
|
4 |
|
Appliances
|
Dishwasher, Dryer, Range, Refrigerator, Stove, Washer, Window Coverings |
|
Architectural Style
|
Bungalow |
|
Basement Development
|
Finished |
|
Basement Type
|
N/a (finished) |
|
Construction Style Attachment
|
Detached |
|
Cooling Type
|
Central Air Conditioning |
|
Exterior Finish
|
Aluminum Siding, Brick |
|
Flooring Type
|
Hardwood, Tile, Laminate |
|
Foundation Type
|
Concrete |
|
Heating Fuel
|
Natural Gas |
|
Heating Type
|
Forced Air |
|
Stories Total
|
1 |
|
Type
|
House |
|
Utility Water
|
Municipal Water |
Parking
Land
|
Acreage
|
No |
|
Sewer
|
Sanitary Sewer |
|
Size Depth
|
104 Ft ,11 In |
|
Size Frontage
|
19 Ft ,8 In |
|
Size Irregular
|
19.68 X 104.98 Ft |
|
Size Total Text
|
19.68 X 104.98 Ft |
Rooms
| Level |
Type |
Length |
Width |
Dimensions |
|
Basement |
Bedroom |
4.04 m |
3.63 m |
4.04 m x 3.63 m |
|
Basement |
Bedroom |
4.31 m |
3.89 m |
4.31 m x 3.89 m |
|
Basement |
Foyer |
6.5 m |
1.82 m |
6.5 m x 1.82 m |
|
Main Level |
Living Room |
4.04 m |
3.65 m |
4.04 m x 3.65 m |
|
Main Level |
Kitchen |
3.61 m |
1.74 m |
3.61 m x 1.74 m |
|
Main Level |
Primary Bedroom |
3.31 m |
2.87 m |
3.31 m x 2.87 m |
|
Main Level |
Bedroom 2 |
3.06 m |
2.01 m |
3.06 m x 2.01 m |
https://www.realtor.ca/real-estate/27723588/27-horseshoe-crescent-toronto-malvern-malvern











































