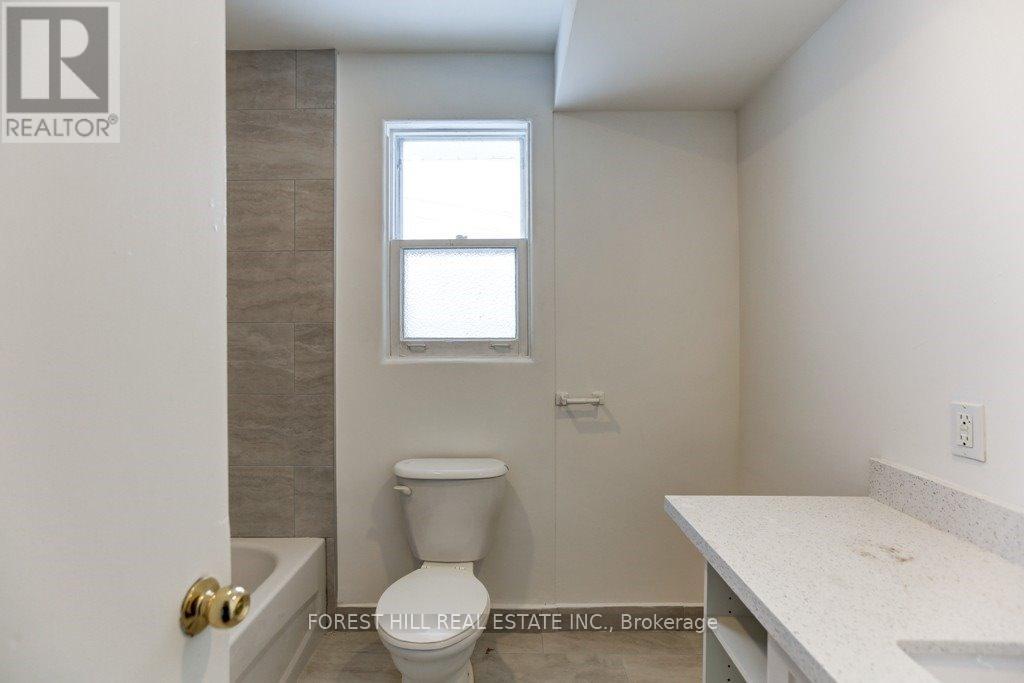(855) 500-SOLD
Info@SearchRealty.ca
Upper - 49 Lindsay Avenue Home For Sale Newmarket (Bristol-London), Ontario L3Y 4N7
N11886611
Instantly Display All Photos
Complete this form to instantly display all photos and information. View as many properties as you wish.
3 Bedroom
1 Bathroom
Raised Bungalow
Forced Air
$2,449 Monthly
Beautifully renovated open concept main floor bungalow, with stone countertops, and private laundry 3 bedrooms renovated **** EXTRAS **** 75% of utilities (id:34792)
Property Details
| MLS® Number | N11886611 |
| Property Type | Single Family |
| Community Name | Bristol-London |
| Features | In Suite Laundry |
| Parking Space Total | 3 |
Building
| Bathroom Total | 1 |
| Bedrooms Above Ground | 3 |
| Bedrooms Total | 3 |
| Architectural Style | Raised Bungalow |
| Basement Features | Apartment In Basement |
| Basement Type | N/a |
| Construction Style Attachment | Semi-detached |
| Exterior Finish | Brick |
| Flooring Type | Hardwood |
| Foundation Type | Block |
| Heating Fuel | Natural Gas |
| Heating Type | Forced Air |
| Stories Total | 1 |
| Type | House |
| Utility Water | Municipal Water |
Land
| Acreage | No |
| Sewer | Sanitary Sewer |
| Size Depth | 95 Ft |
| Size Frontage | 32 Ft |
| Size Irregular | 32 X 95 Ft |
| Size Total Text | 32 X 95 Ft |
Rooms
| Level | Type | Length | Width | Dimensions |
|---|---|---|---|---|
| Main Level | Kitchen | 9.84 m | 9.78 m | 9.84 m x 9.78 m |
| Main Level | Primary Bedroom | 18.21 m | 10.93 m | 18.21 m x 10.93 m |
| Main Level | Bedroom 2 | 9.97 m | 9.32 m | 9.97 m x 9.32 m |
| Main Level | Bedroom 3 | 9.81 m | 9.32 m | 9.81 m x 9.32 m |
Utilities
| Cable | Installed |
| Sewer | Installed |














