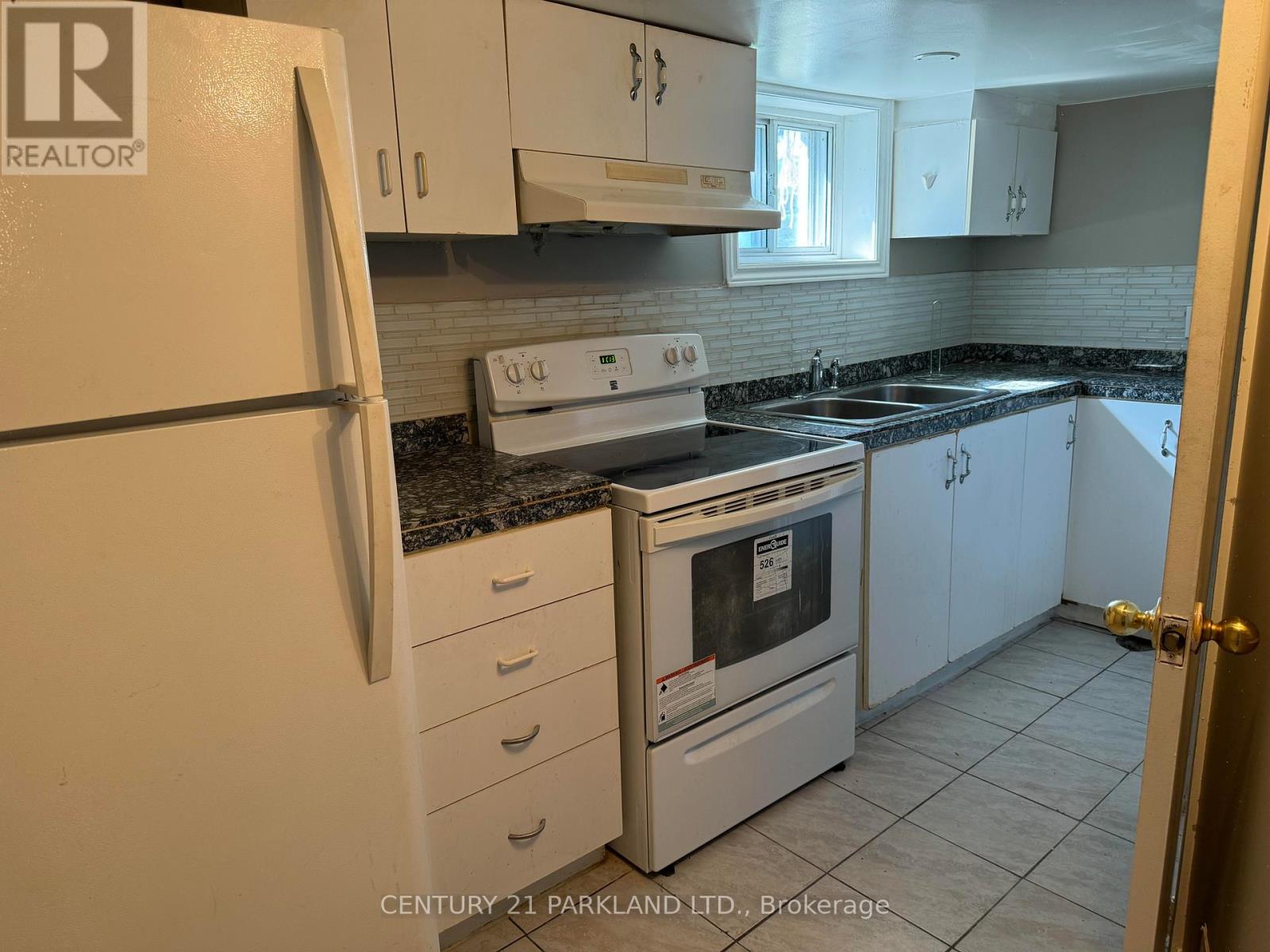(855) 500-SOLD
Info@SearchRealty.ca
Bsmt - 1 Willowlea Drive Home For Sale Toronto (Highland Creek), Ontario M1C 1J5
E11886736
Instantly Display All Photos
Complete this form to instantly display all photos and information. View as many properties as you wish.
1 Bedroom
1 Bathroom
Central Air Conditioning
Forced Air
$1,395 Monthly
BSMT Unit ONLY - In Prestigious Highland Creek Community! Great Opportunity. 1 Bedroom Basement With Separate Entrance. Close To All Amenities Including: Hwy 401, Schools, Parks, Shopping, Centennial College. **** EXTRAS **** Fridge & Stove. (**Tenant to Pay 20% of Utilities, No More than $100/Monthly**) (id:34792)
Property Details
| MLS® Number | E11886736 |
| Property Type | Single Family |
| Community Name | Highland Creek |
| Amenities Near By | Park, Schools |
| Community Features | Community Centre |
| Parking Space Total | 1 |
Building
| Bathroom Total | 1 |
| Bedrooms Above Ground | 1 |
| Bedrooms Total | 1 |
| Basement Features | Apartment In Basement |
| Basement Type | N/a |
| Construction Style Attachment | Detached |
| Cooling Type | Central Air Conditioning |
| Exterior Finish | Aluminum Siding |
| Foundation Type | Block |
| Heating Fuel | Natural Gas |
| Heating Type | Forced Air |
| Type | House |
| Utility Water | Municipal Water |
Land
| Acreage | No |
| Land Amenities | Park, Schools |
| Sewer | Sanitary Sewer |
| Size Depth | 114 Ft ,1 In |
| Size Frontage | 56 Ft |
| Size Irregular | 56 X 114.11 Ft |
| Size Total Text | 56 X 114.11 Ft |
Rooms
| Level | Type | Length | Width | Dimensions |
|---|---|---|---|---|
| Basement | Kitchen | 1.602 m | 3.9 m | 1.602 m x 3.9 m |
| Basement | Living Room | 3.05 m | 5.2 m | 3.05 m x 5.2 m |
| Basement | Dining Room | 2.8 m | 2.46 m | 2.8 m x 2.46 m |
| Basement | Bedroom | 2.1 m | 3.2 m | 2.1 m x 3.2 m |










